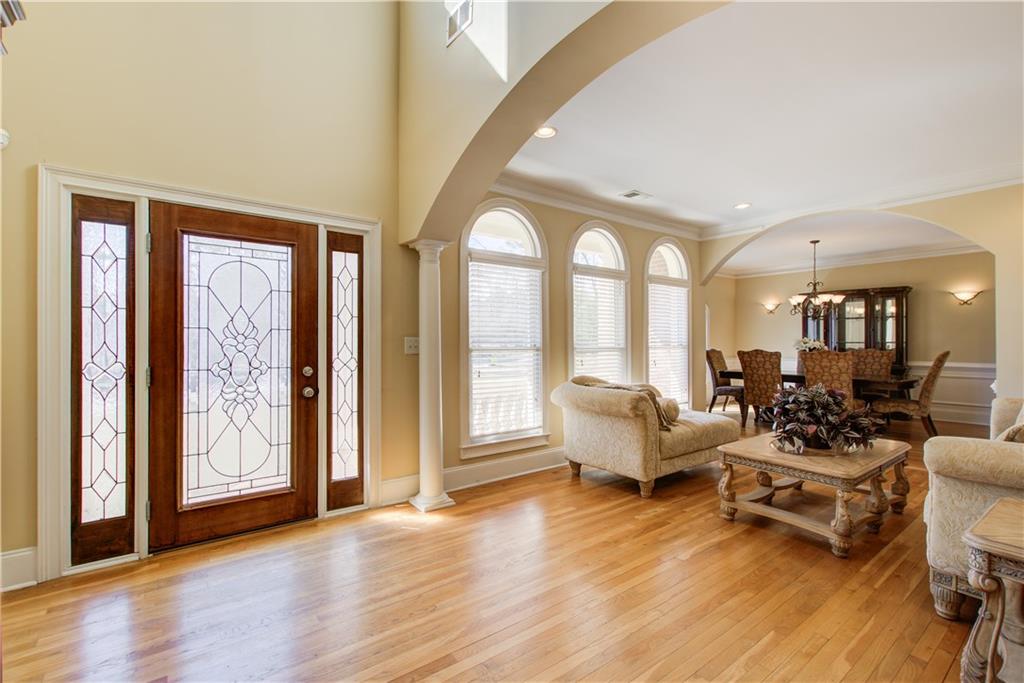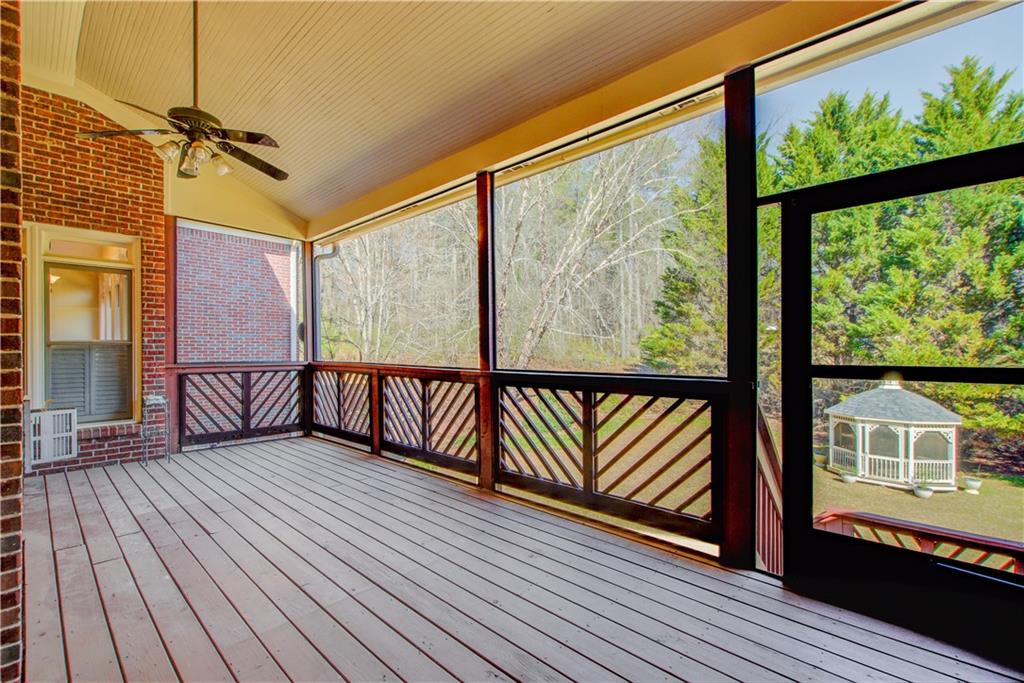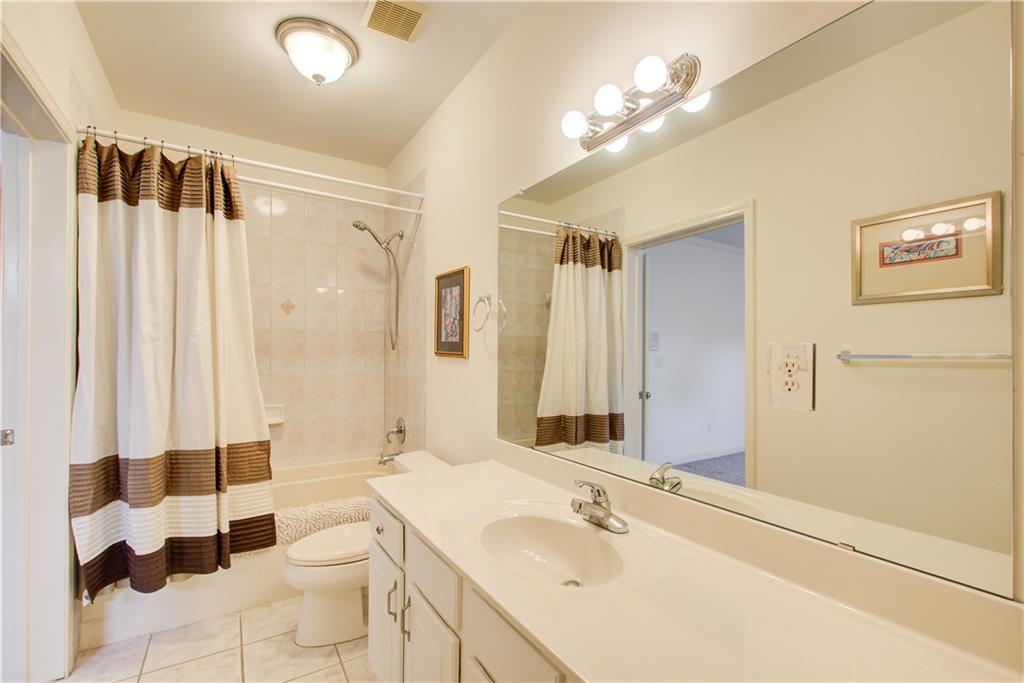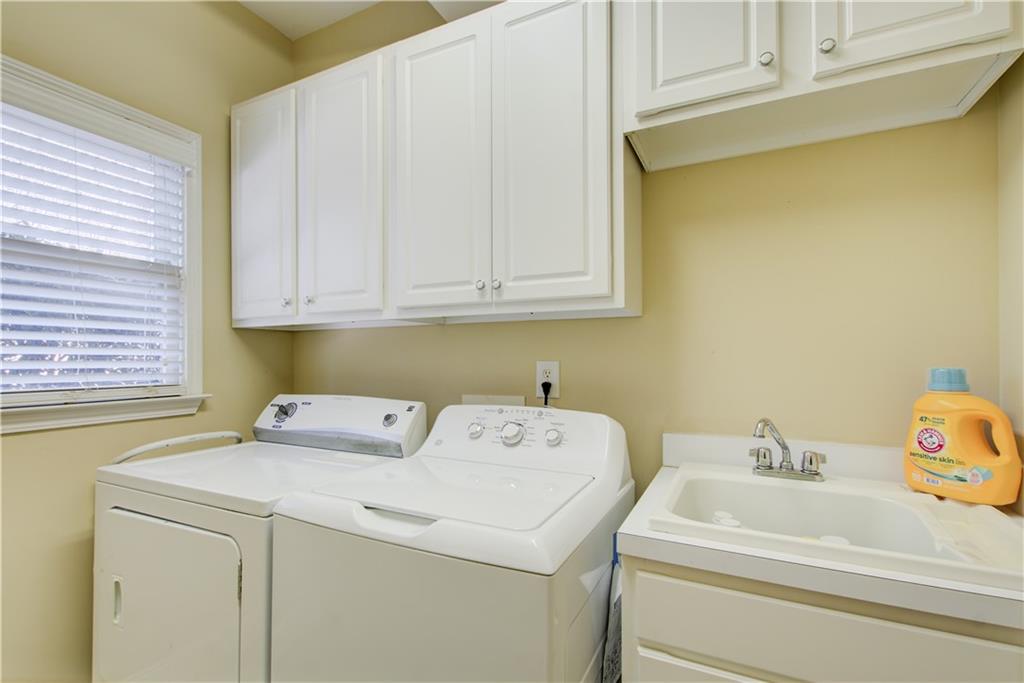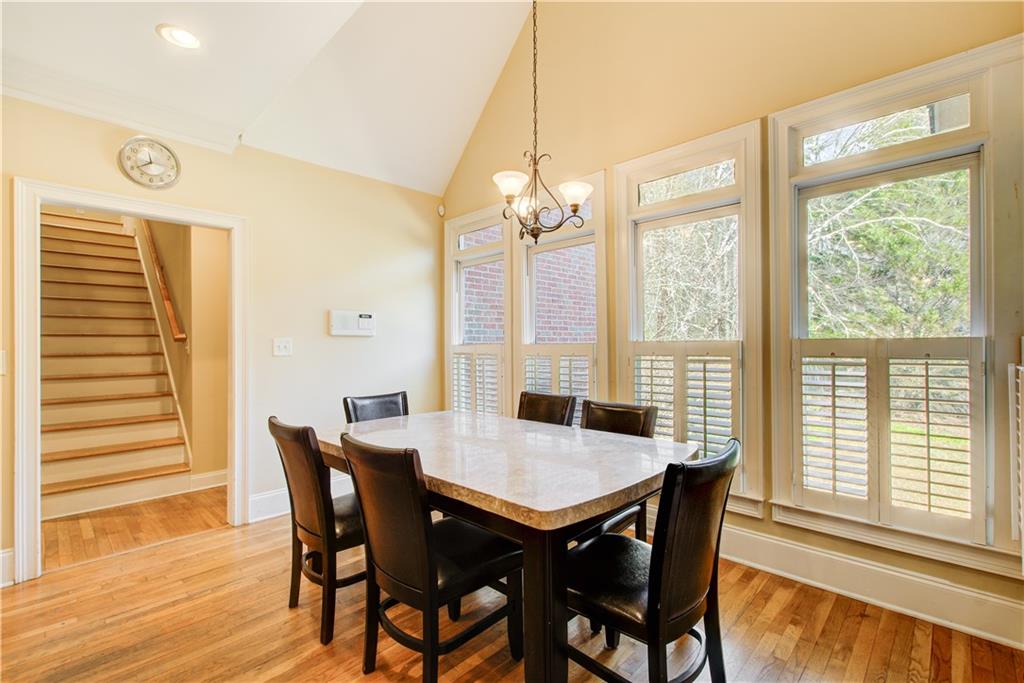589 Cook Drive
Ellenwood, GA 30294
$799,900
Your chance to own one of Ellenwood’s Finest Homes in Ellenwood Village! This stunning, custom-built, three-level, four-sided brick estate sits on a spacious 1.042-acre corner lot with no HOA. With a NEW ROOF just installed, this home has been lovingly maintained by its original owner, and offers over 6,800 sq. ft. of luxury living, unique architectural features, high ceilings, and an elegant design. The main level boasts a massive owner’s suite, a true retreat with two sitting areas, a spa-like ensuit bathroom with soaking tub, separate shower, dual vanities, and a massive walk-in closet originally designed as a bedroom. Also on this level are two additional bedrooms with private baths, a powder room, a gourmet kitchen with stainless steel appliances, formal living and dining areas, a laundry room, main-level 3-car garage entry, and a large, screened porch for relaxing outdoors. The third level features two additional bedrooms, one of which can serve as a bonus room, along with a full bath. The fully finished terrace-level basement is designed for entertainment and guest accommodations. It includes a built-in bar with stools, two separate entertainment areas, a spacious multi-use room for food service or other needs, and a walk-out patio that is perfect for outdoor entertaining. This level also has two private bedrooms, two bathrooms, a flex room/office, and two oversized storage rooms. This home features two driveways, hardwood floors throughout, and a charming outdoor screened gazebo. Whether you're hosting guests or seeking a luxurious private retreat, this estate offers endless possibilities. Furnishings are negotiable. This is an approved estate sale and ready for closing. Great schools, parks, performing arts center, senior and county recreation center nearby. Home is being sold as-is. Schedule your private tour today! Appointment only 24-hour notice required. Licensee is related to owner.
- Zip Code30294
- CityEllenwood
- CountyHenry - GA
Location
- ElementaryFairview - Henry
- JuniorAustin Road
- HighStockbridge
Schools
- StatusPending
- MLS #7523976
- TypeResidential
- SpecialEstate Owned
MLS Data
- Bedrooms7
- Bathrooms6
- Half Baths1
- Bedroom DescriptionIn-Law Floorplan, Master on Main, Oversized Master
- RoomsFamily Room, Exercise Room, Game Room, Living Room, Office
- BasementDaylight, Exterior Entry, Finished Bath, Driveway Access, Finished, Interior Entry
- FeaturesEntrance Foyer 2 Story, Bookcases, Double Vanity, High Speed Internet, Entrance Foyer, Tray Ceiling(s), Walk-In Closet(s)
- KitchenBreakfast Bar, Breakfast Room, Cabinets Stain, Stone Counters, Pantry, View to Family Room
- AppliancesDishwasher, Disposal, Electric Water Heater, Refrigerator, Gas Range, Gas Cooktop, Gas Oven/Range/Countertop, Microwave, Range Hood, Self Cleaning Oven
- HVACCeiling Fan(s), Central Air
- Fireplaces3
- Fireplace DescriptionBasement, Family Room, Gas Log, Factory Built, Gas Starter, Master Bedroom
Interior Details
- StyleEuropean, Traditional
- ConstructionBrick 4 Sides, Stucco
- Built In2003
- StoriesArray
- ParkingAttached, Garage Door Opener, Driveway, Garage, Kitchen Level, Level Driveway, Garage Faces Side
- FeaturesPrivate Yard, Private Entrance
- ServicesPark, Playground, Street Lights, Near Schools, Near Shopping
- UtilitiesCable Available, Electricity Available, Natural Gas Available, Phone Available, Underground Utilities, Water Available
- SewerSeptic Tank
- Lot DescriptionBack Yard, Corner Lot, Level, Landscaped, Private
- Acres1.042
Exterior Details
Listing Provided Courtesy Of: Coldwell Banker Realty 404-262-1234

This property information delivered from various sources that may include, but not be limited to, county records and the multiple listing service. Although the information is believed to be reliable, it is not warranted and you should not rely upon it without independent verification. Property information is subject to errors, omissions, changes, including price, or withdrawal without notice.
For issues regarding this website, please contact Eyesore at 678.692.8512.
Data Last updated on May 11, 2025 7:52pm


