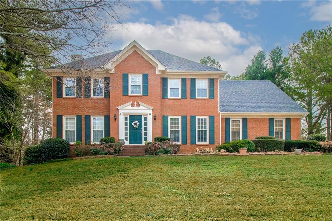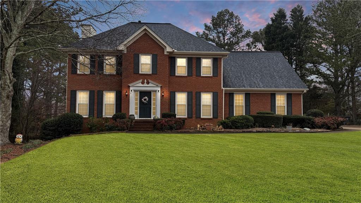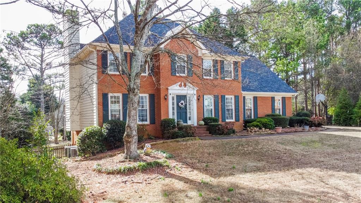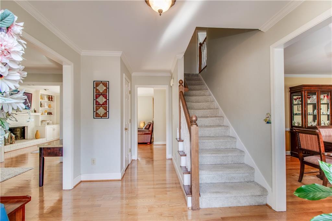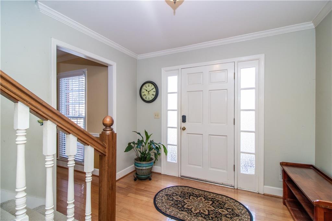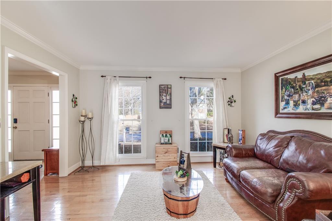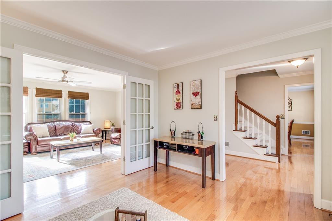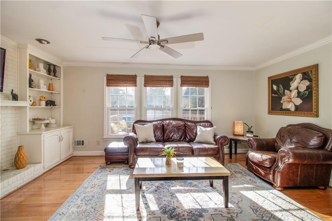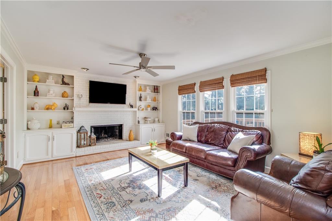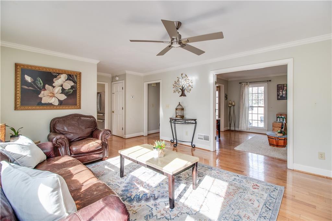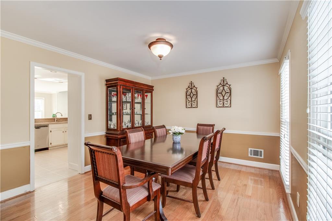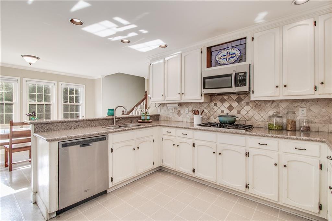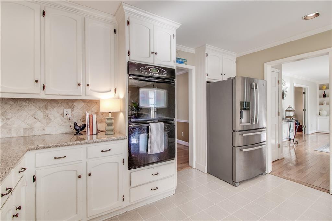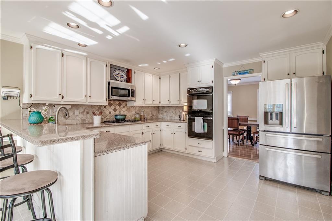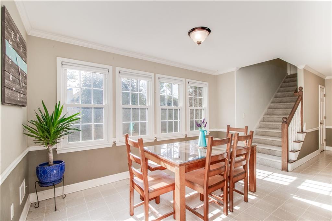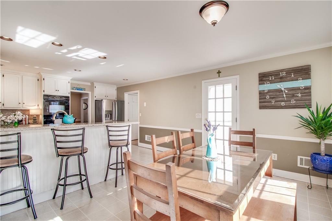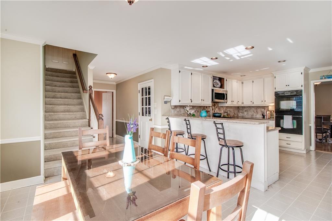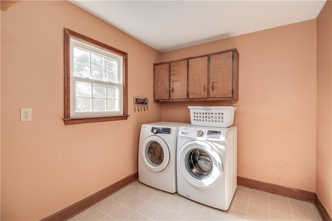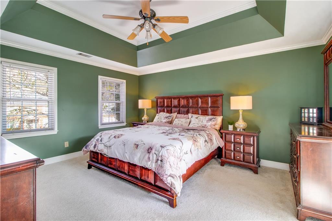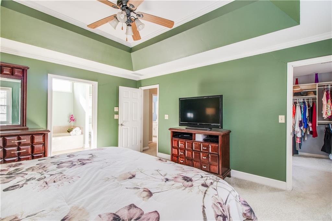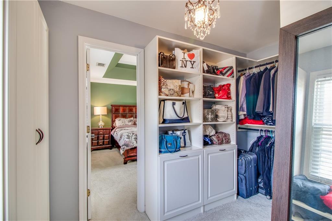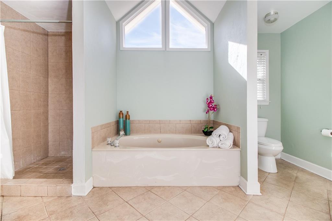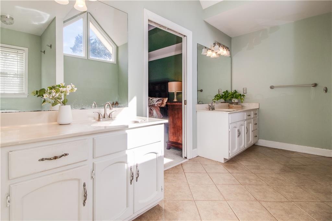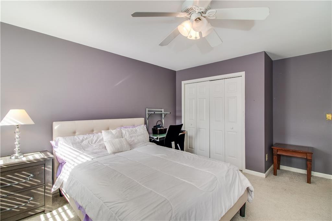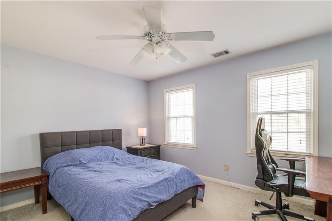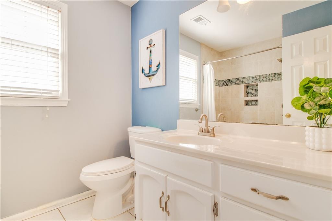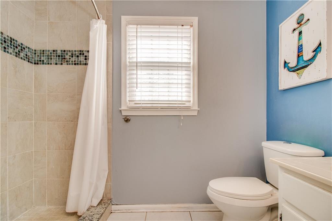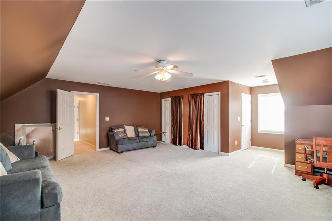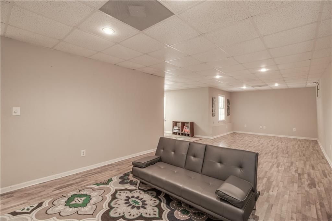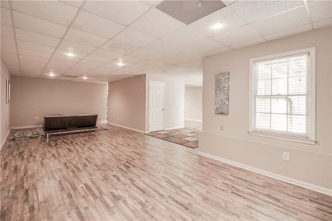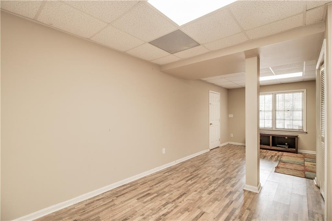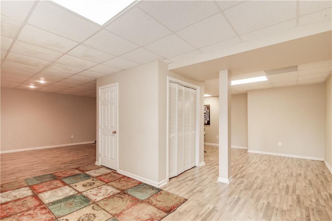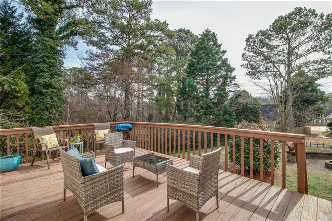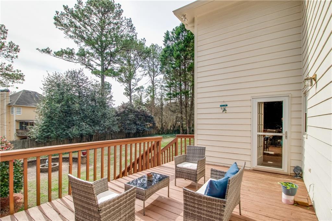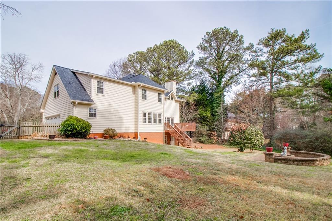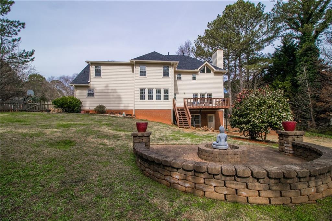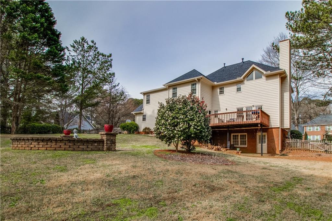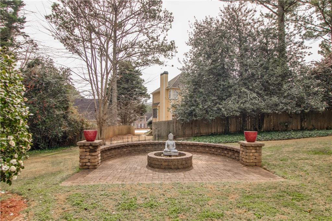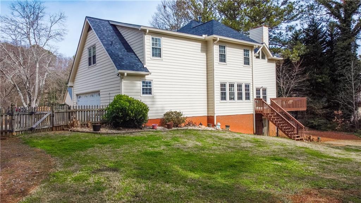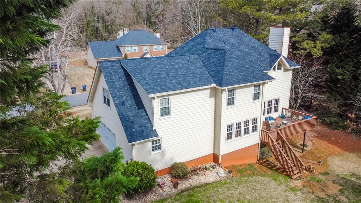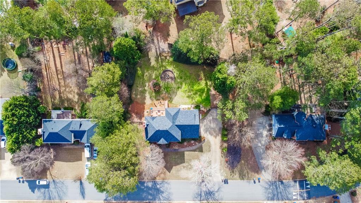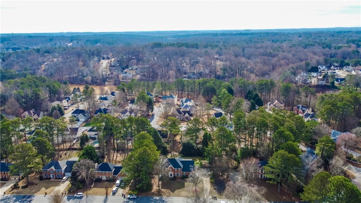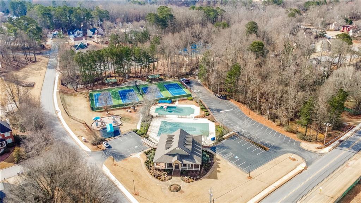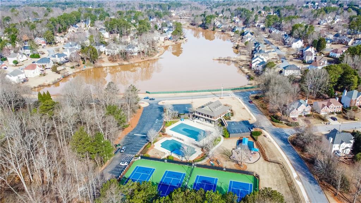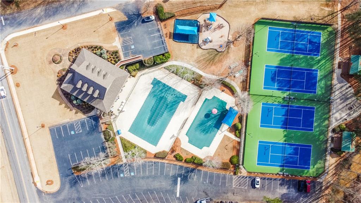480 Shore Drive
Suwanee, GA 30024
$525,000
Some homes just feel right the moment you walk in, and this traditional brick beauty in Suwanee’s beloved Richland neighborhood is one of them. Nestled in an established community with tree-lined streets perfect for long walks, and a community lake to enjoy, this home offers the perfect balance of comfort, convenience, and charm. And here’s something you’ll love—Suwanee was recently ranked #27 in Fortune’s annual Top 50 Best Places to Live for Families, making it an even better place to call home! With four bedrooms, 2.5 bathrooms, and a finished basement, you’ll have all the space you need to spread out. The main level welcomes you with warm, inviting spaces—perfect for cozy nights in or hosting friends and family. Upstairs, you’ll find four generously sized bedrooms, including a spacious primary suite where you can unwind after a long day. And let’s talk about that finished basement—the ultimate bonus space! Whether you need a media room, a home gym, a playroom, or an office, the possibilities are endless. Outside, the large backyard is ready for whatever you envision—firepit nights, a garden oasis, or just a peaceful retreat to sip your morning coffee. And with Richland’s wide sidewalks, beautiful lake, and established feel, you’ll love stepping out your front door to enjoy a walk or meet friendly neighbors.
- SubdivisionRichland
- Zip Code30024
- CitySuwanee
- CountyGwinnett - GA
Location
- ElementaryWalnut Grove - Gwinnett
- JuniorCreekland - Gwinnett
- HighCollins Hill
Schools
- StatusActive Under Contract
- MLS #7523991
- TypeResidential
MLS Data
- Bedrooms4
- Bathrooms2
- Half Baths1
- RoomsBasement, Bonus Room, Game Room
- BasementFinished
- FeaturesBookcases, Double Vanity, Tray Ceiling(s), Walk-In Closet(s)
- KitchenBreakfast Bar, Cabinets White, Eat-in Kitchen, Solid Surface Counters
- AppliancesDishwasher, Disposal, Dryer, Gas Range, Microwave, Refrigerator, Washer
- HVACCeiling Fan(s), Central Air
- Fireplaces1
- Fireplace DescriptionFamily Room, Gas Starter
Interior Details
- StyleTraditional
- ConstructionBrick, Wood Siding
- Built In1988
- StoriesArray
- ParkingDriveway, Garage, Garage Door Opener, Garage Faces Side
- ServicesClubhouse, Homeowners Association, Lake, Near Schools, Near Shopping, Near Trails/Greenway, Park, Pickleball, Playground, Pool
- UtilitiesCable Available, Electricity Available, Natural Gas Available, Phone Available, Sewer Available, Water Available
- SewerSeptic Tank
- Lot DescriptionBack Yard, Front Yard, Landscaped
- Lot Dimensions134 x 179 x 142 x 139
- Acres0.5
Exterior Details
Listing Provided Courtesy Of: EXP Realty, LLC. 888-959-9461

This property information delivered from various sources that may include, but not be limited to, county records and the multiple listing service. Although the information is believed to be reliable, it is not warranted and you should not rely upon it without independent verification. Property information is subject to errors, omissions, changes, including price, or withdrawal without notice.
For issues regarding this website, please contact Eyesore at 678.692.8512.
Data Last updated on October 9, 2025 3:03pm
