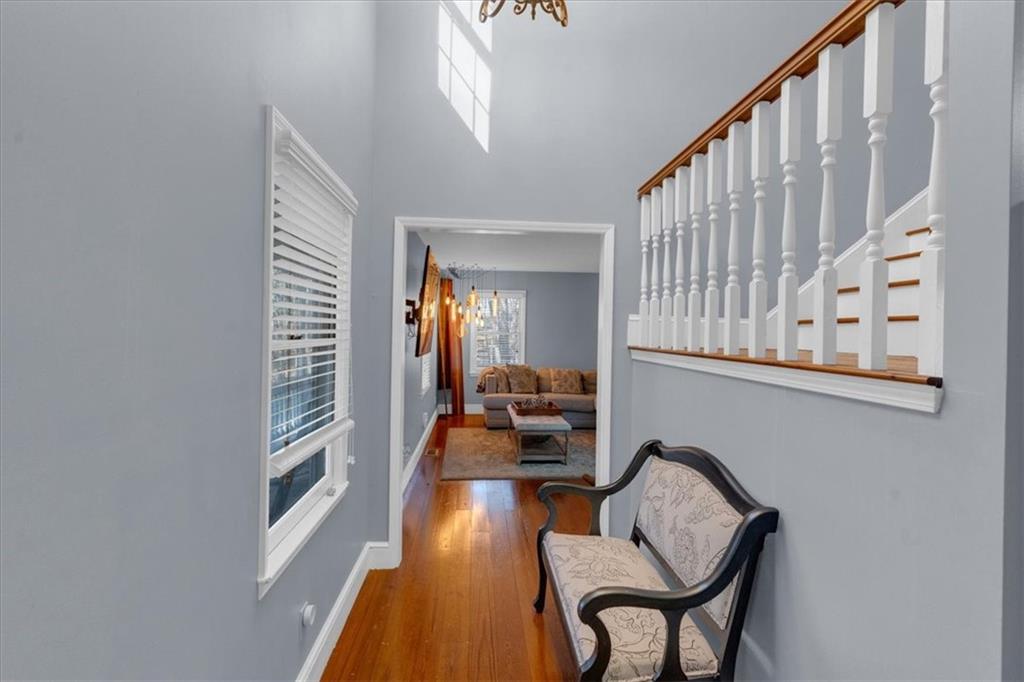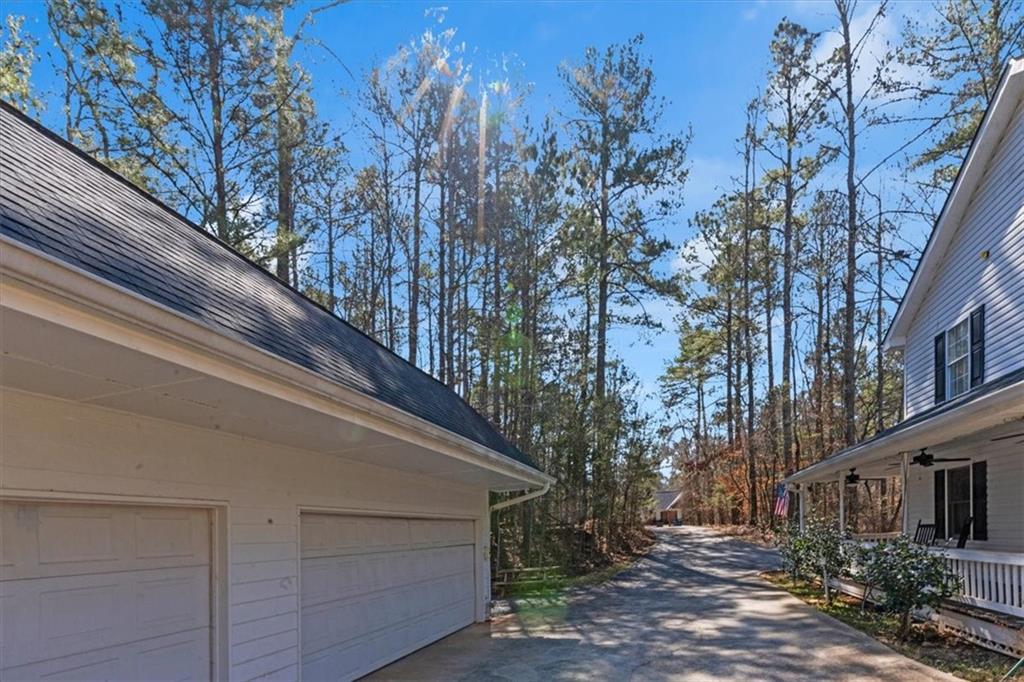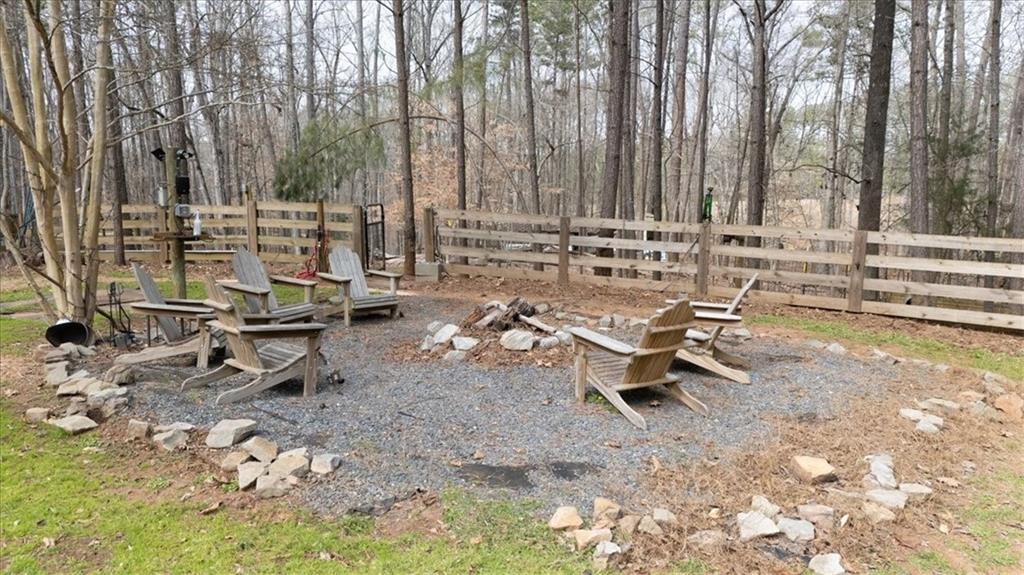1700 Bailey Creek Road SW
Conyers, GA 30094
$558,000
3% Assumable Mortgage – Yes, You Read That Right! The Perfect Mini Estate – 1700 Bailey Creek Welcome to your own private slice of paradise—complete with nature, koi fish, and enough space to escape your relatives. Tucked away (but not too tucked away), this charming estate is equal parts peace, privacy, and Pinterest board dreams come true. Close enough to civilization for shopping and hiking, but far enough to pretend you don't get cell service when your boss calls. Start your mornings like a movie character—sipping coffee on the porch swing while birds chirp and the sun kisses your face. End your evenings swinging under the pergola with a book… or a nap (we don’t judge). Hosting friends? Prepare to become everyone’s favorite. Roast marshmallows at the fire pit, lounge on the second deck overlooking the koi pond (yes, real fish—classy ones), and take in the backyard that screams zen garden meets HGTV.
- SubdivisionPrivate Farm
- Zip Code30094
- CityConyers
- CountyRockdale - GA
Location
- ElementaryLorraine
- JuniorGeneral Ray Davis
- HighHeritage - Rockdale
Schools
- StatusActive Under Contract
- MLS #7524083
- TypeResidential
MLS Data
- Bedrooms4
- Bathrooms3
- Half Baths1
- Bedroom DescriptionDouble Master Bedroom, In-Law Floorplan, Oversized Master
- RoomsBasement, Workshop
- BasementDaylight, Exterior Entry, Unfinished
- FeaturesDouble Vanity, Tray Ceiling(s)
- KitchenCabinets Stain, Country Kitchen, Eat-in Kitchen, Kitchen Island, Pantry Walk-In, Stone Counters, View to Family Room
- AppliancesDishwasher, Disposal, Electric Oven/Range/Countertop, Microwave
- HVACCeiling Fan(s), Central Air
- Fireplaces2
- Fireplace DescriptionFamily Room, Master Bedroom
Interior Details
- StyleFarmhouse, Traditional
- ConstructionFrame
- Built In1985
- StoriesArray
- ParkingDetached, Garage, Garage Door Opener
- FeaturesGarden, Private Entrance, Private Yard, Storage
- UtilitiesCable Available, Electricity Available, Natural Gas Available, Phone Available, Sewer Available, Water Available
- SewerSeptic Tank
- Lot DescriptionBack Yard, Creek On Lot, Farm, Pond on Lot, Stream or River On Lot, Wooded
- Lot Dimensionsx
- Acres5.16
Exterior Details
Listing Provided Courtesy Of: THE LINK AGENCY 470-799-0779

This property information delivered from various sources that may include, but not be limited to, county records and the multiple listing service. Although the information is believed to be reliable, it is not warranted and you should not rely upon it without independent verification. Property information is subject to errors, omissions, changes, including price, or withdrawal without notice.
For issues regarding this website, please contact Eyesore at 678.692.8512.
Data Last updated on February 20, 2026 5:35pm

























































































































