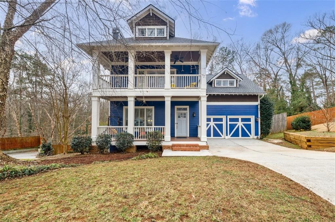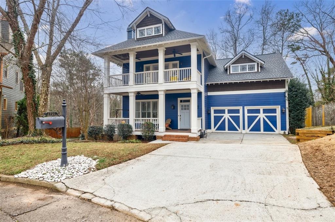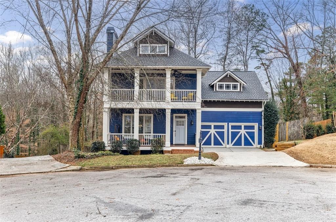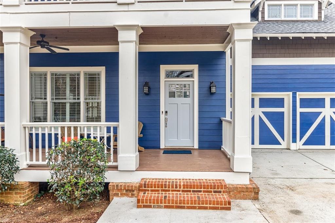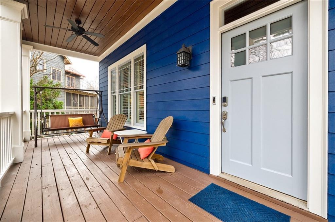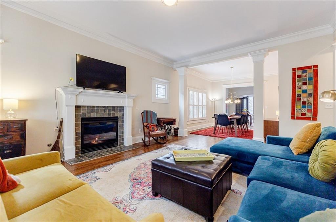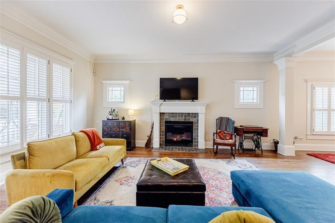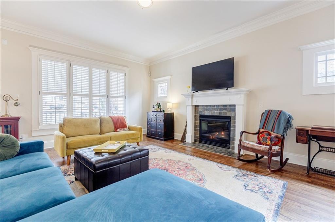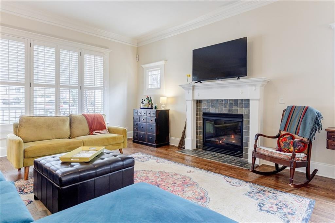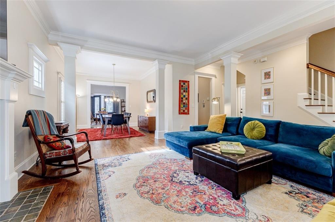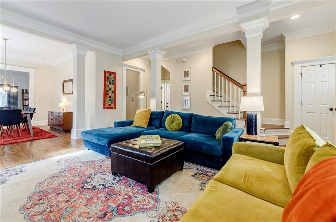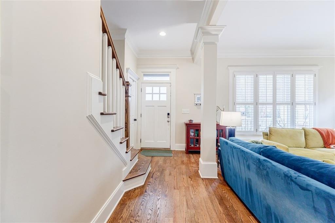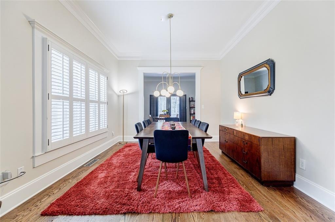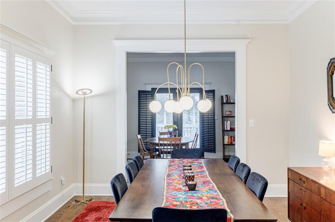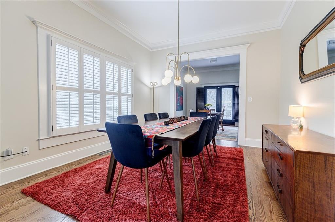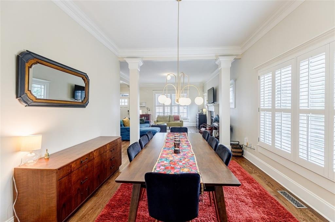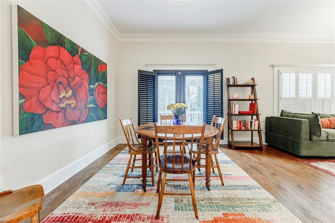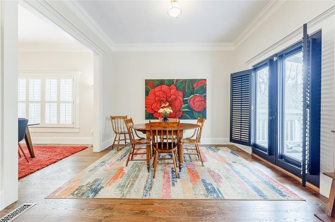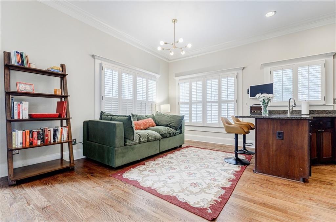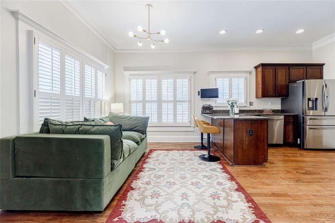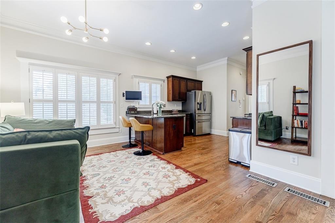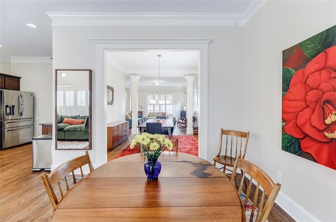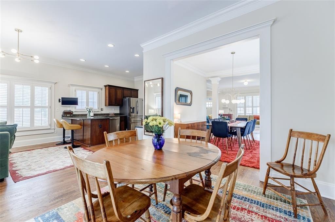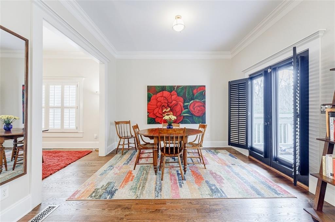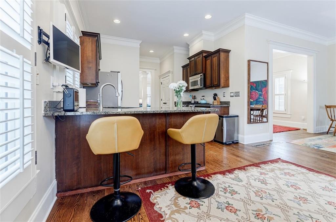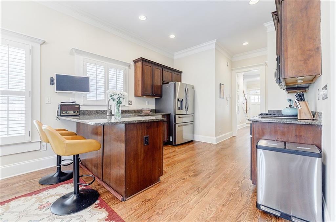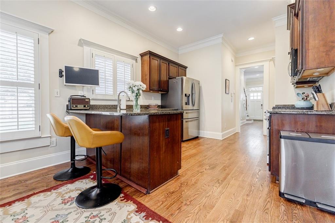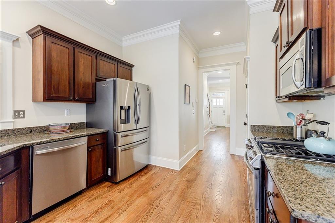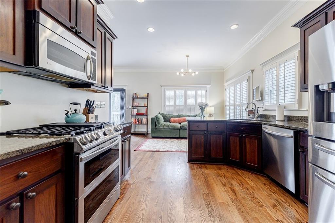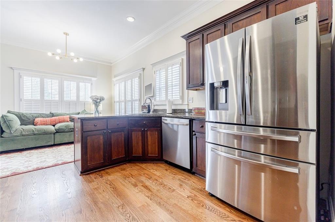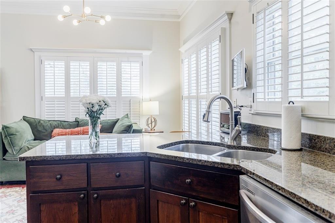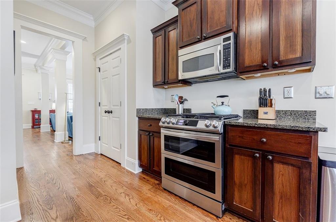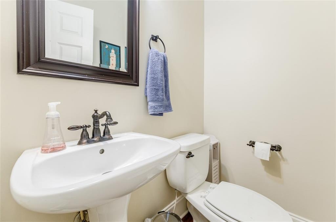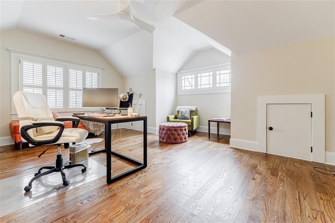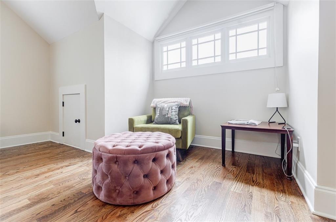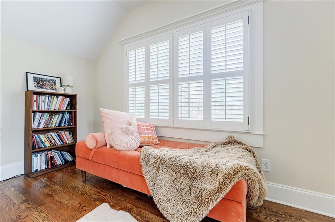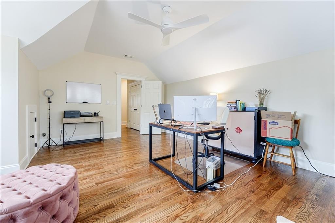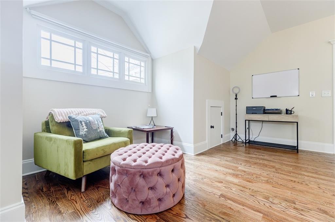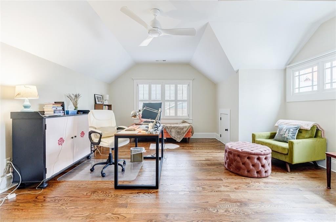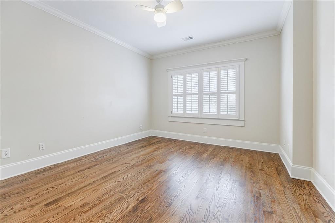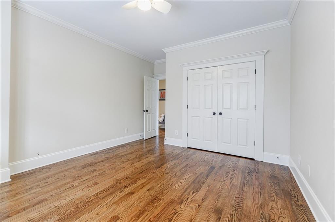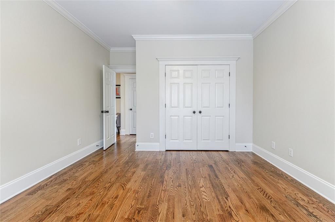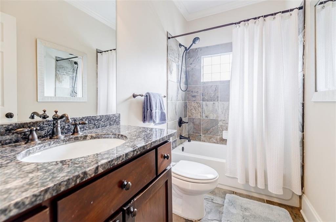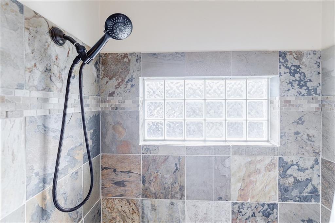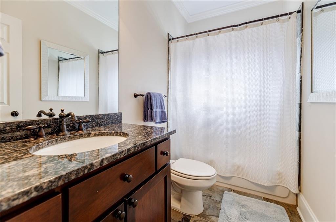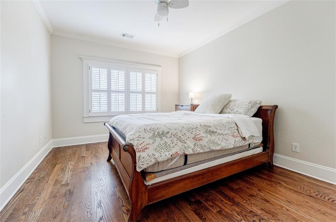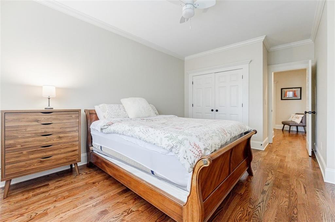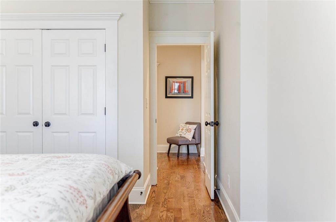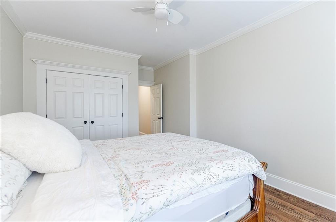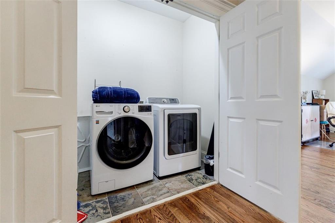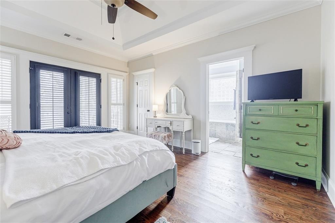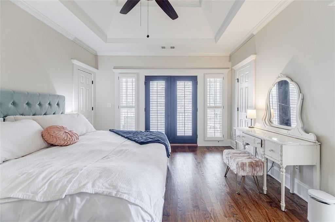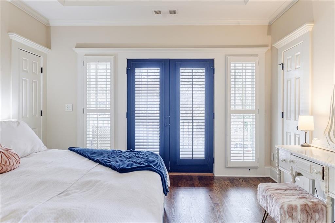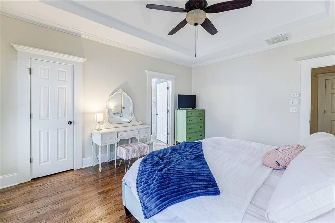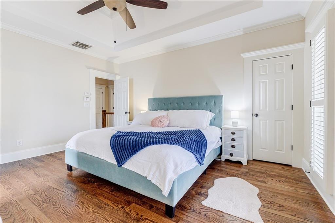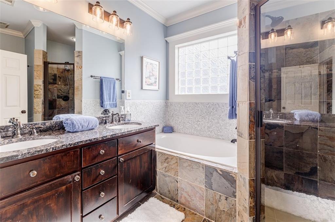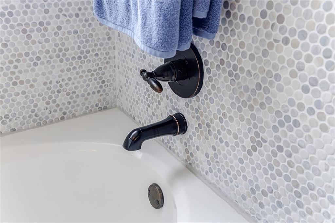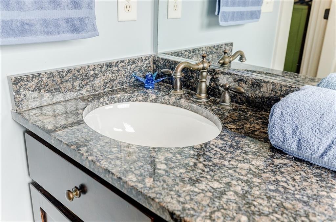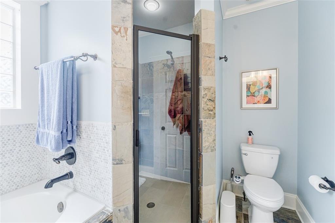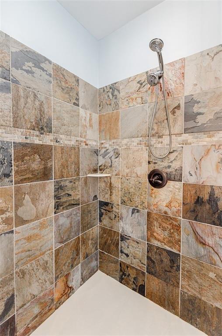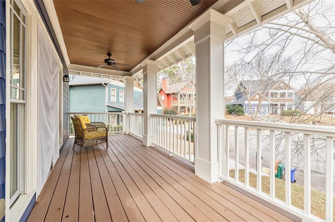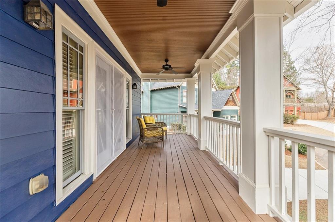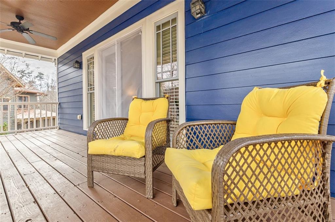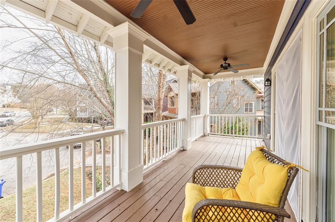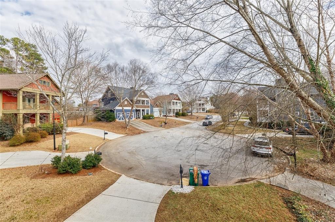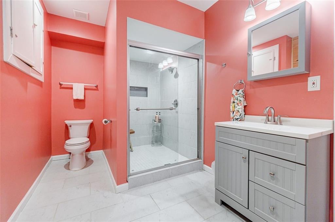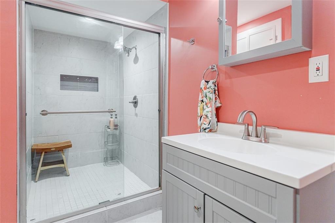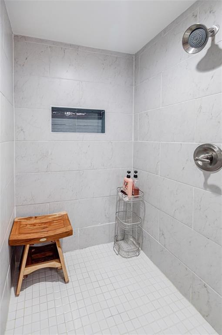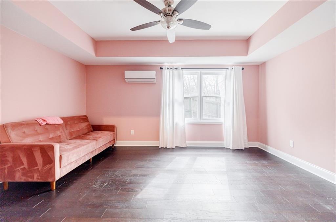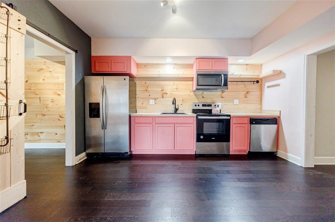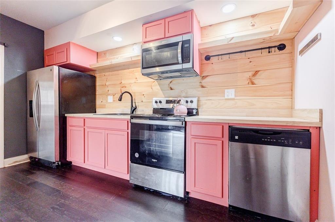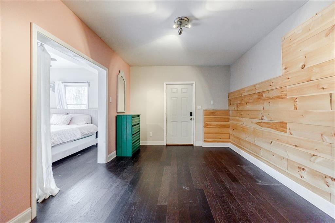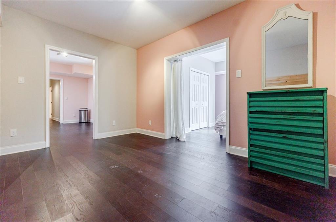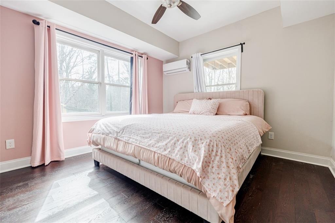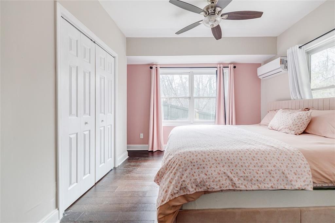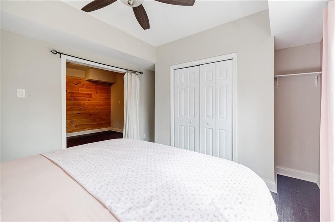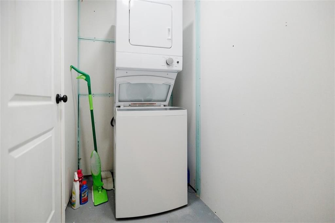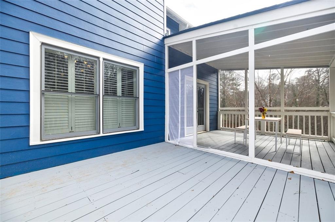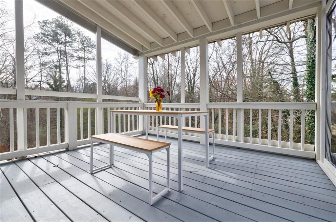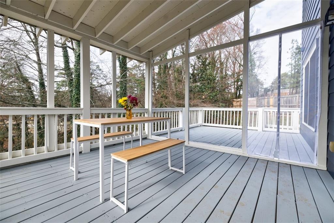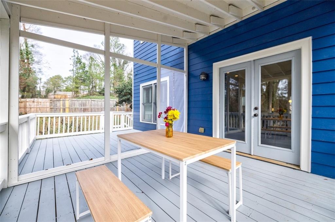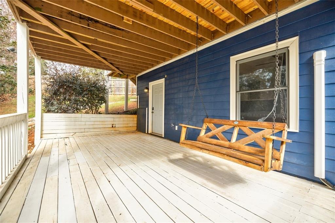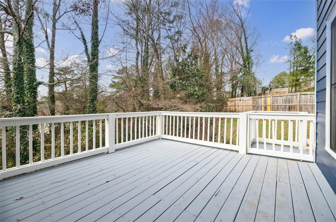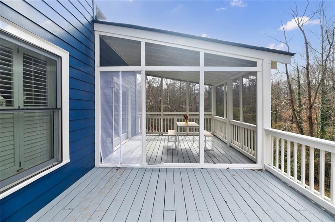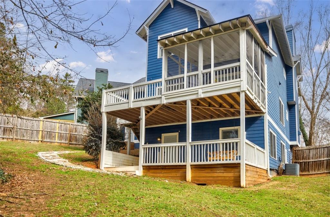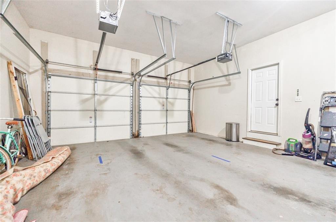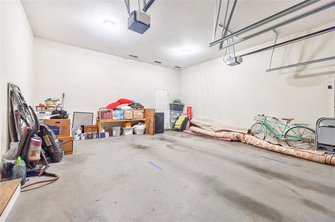1721 Streamview Drive SE
Atlanta, GA 30316
$564,000
Welcome to The Preserve at East Atlanta. 1721 Streamview sits at the end of a private cul-de-sac and combines the features of the traditional craftsman style home with modern finishes. This newer construction, 5 bedroom, 3.5 bath finished basement offers open concept living on the main floor with a more traditional layout on the second floor. The home boasts a NEW roof with GAF Timberline HDZ architectural shingles. The home's open floor-plan features architectural accents such as trey ceilings, gables, stately columns, gas fireplace, tons of windows, all NEW light fixtures, fresh interior paint and NEW red oak hardwood floors. The kitchen features a Samsung stainless steel appliance package including a NEW dishwasher, granite counters, a breakfast nook, pantry, tons of cabinet space and a spacious sitting area. A large separate dining room with trey ceiling separates the living area from the kitchen. The second floor features an oversized primary bedroom with direct access to the covered porch, large walk-in closet and ensuite bath with soaking tub and separate shower. Two large secondary bedrooms share a full hall bath. There is also an enormous bonus room that could serve as a 4th bedroom, home office or fitness room. A full size side x side washer dryer is in the upstairs hallway. The home also includes a full finished basement that is perfect as an in-law or nanny suite. The interior and exterior accessed basement has a full bath, full kitchen with NEW custom cabinetry and sink, laundry room with NEW washer dryer, sitting room and bedroom with door to an exterior covered deck. The backyard is fenced and overlooks a private wooded area. Located only 5 miles from downtown Atlanta and 1.5 miles from East Atlanta, you are in close proximity to all that Atlanta has to offer. Note, tax records do not include fully furnished basement square footage. Welcome home!
- SubdivisionThe Preserve at East Atlanta
- Zip Code30316
- CityAtlanta
- CountyDekalb - GA
Location
- ElementaryRonald E McNair Discover Learning Acad
- JuniorMcNair - Dekalb
- HighMcNair
Schools
- StatusActive Under Contract
- MLS #7524298
- TypeResidential
MLS Data
- Bedrooms5
- Bathrooms3
- Half Baths1
- Bedroom DescriptionIn-Law Floorplan, Oversized Master, Split Bedroom Plan
- RoomsAttic, Basement, Den, Exercise Room, Kitchen, Laundry, Master Bathroom, Master Bedroom
- BasementExterior Entry, Finished, Finished Bath, Interior Entry
- FeaturesHigh Ceilings 9 ft Lower, High Ceilings 10 ft Main, High Ceilings 10 ft Upper, High Speed Internet, His and Hers Closets, Low Flow Plumbing Fixtures, Recessed Lighting, Tray Ceiling(s), Walk-In Closet(s)
- KitchenBreakfast Bar, Breakfast Room, Cabinets Stain, Eat-in Kitchen, Pantry, Stone Counters
- AppliancesDishwasher, Disposal, Dryer, Electric Oven/Range/Countertop, Electric Water Heater, Microwave, Refrigerator, Self Cleaning Oven, Washer
- HVACCeiling Fan(s), Central Air, Electric
- Fireplaces1
- Fireplace DescriptionGas Log, Gas Starter, Glass Doors, Living Room
Interior Details
- StyleCraftsman
- ConstructionFiber Cement, HardiPlank Type
- Built In2005
- StoriesArray
- ParkingDriveway, Garage, Garage Door Opener, Garage Faces Front, Level Driveway
- FeaturesPrivate Entrance, Private Yard, Rain Gutters, Storage
- ServicesHomeowners Association, Near Schools, Near Shopping, Near Trails/Greenway, Sidewalks
- UtilitiesCable Available, Electricity Available, Natural Gas Available, Phone Available, Sewer Available, Underground Utilities, Water Available
- SewerPublic Sewer
- Lot DescriptionBack Yard, Cul-de-sac Lot, Front Yard
- Lot Dimensionsx
- Acres0.36
Exterior Details
Listing Provided Courtesy Of: Ansley Real Estate| Christie's International Real Estate 404-480-4663

This property information delivered from various sources that may include, but not be limited to, county records and the multiple listing service. Although the information is believed to be reliable, it is not warranted and you should not rely upon it without independent verification. Property information is subject to errors, omissions, changes, including price, or withdrawal without notice.
For issues regarding this website, please contact Eyesore at 678.692.8512.
Data Last updated on October 4, 2025 8:47am
