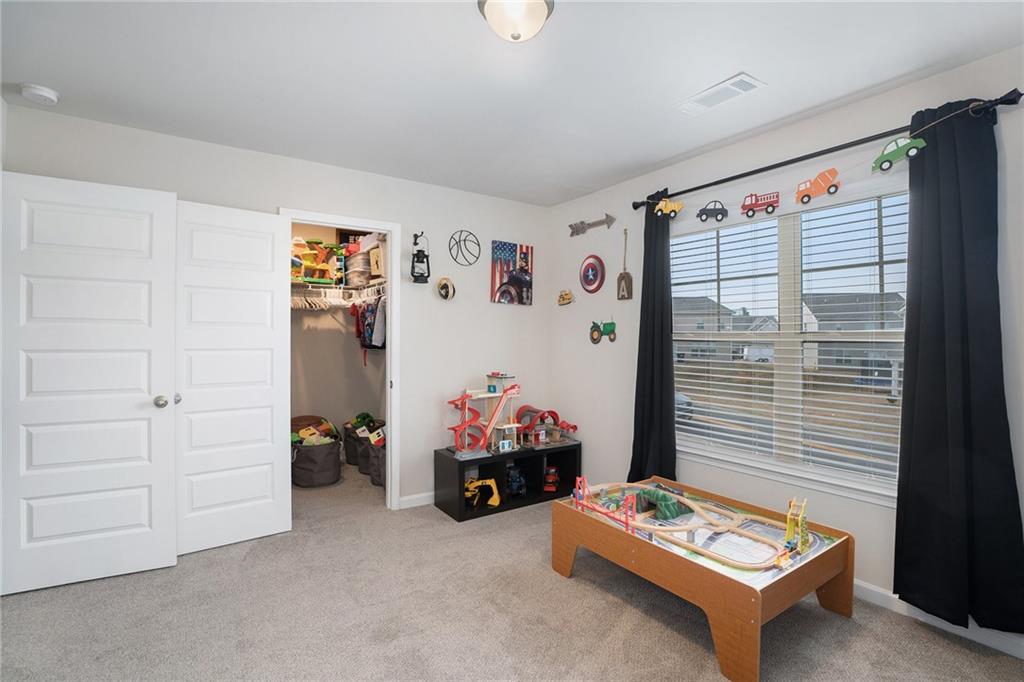107 Shuler Street
Calhoun, GA 30701
$339,900
Welcome Home to Henderson Glenn – Where Comfort Meets Convenience! Step onto the charming front porch and imagine sipping your morning coffee as the neighborhood comes to life. Inside, the open floor plan invites you in, offering a flexible space perfect for a formal dining area or a cozy sitting nook to enjoy quiet moments. The family room, with its elegant electric fireplace and remote control, is the heart of the home—a place to unwind, host movie nights, or simply bask in the warmth of home. The open-concept kitchen is every cook’s dream, featuring granite countertops, a spacious island, stainless steel appliances, and a pantry that keeps everything organized. Whether you’re preparing meals or entertaining, this space is designed to bring people together. A convenient powder room on the main level adds to the home’s thoughtful layout. Upstairs, retreat to the primary owner’s suite, complete with a walk-in closet, dual granite vanities, a luxurious garden tub, and a separate shower—your private sanctuary after a long day. The three additional bedrooms are impressively spacious, each with walk-in closets, ensuring everyone has room to grow and stay organized. With extra storage closets throughout, this home makes it easy to keep everything in its place. Outside, the back patio is ready for summer barbecues and peaceful evenings under the stars. The two-car garage provides ample space for your vehicles and storage needs. Nestled in the Henderson Glenn Subdivision, this home offers sidewalks, streetlights, and a playground—all with low HOA fees. Plus, with easy access to I-75, top-rated schools, shopping, and dining, you’re never far from what you need. This home has been lovingly maintained and is ready for its next chapter. Could that be with you? Come see it today and fall in love!
- SubdivisionHenderson Glenn
- Zip Code30701
- CityCalhoun
- CountyGordon - GA
Location
- StatusActive Under Contract
- MLS #7524380
- TypeResidential
MLS Data
- Bedrooms4
- Bathrooms2
- Half Baths1
- RoomsBathroom, Bedroom, Dining Room, Family Room, Laundry, Master Bathroom, Master Bedroom
- FeaturesDisappearing Attic Stairs, Double Vanity, Entrance Foyer, High Ceilings 9 ft Main, High Speed Internet, Walk-In Closet(s)
- KitchenBreakfast Bar, Cabinets Other, Kitchen Island, Pantry, Stone Counters, View to Family Room
- AppliancesDishwasher, Disposal, Electric Range, Microwave, Refrigerator
- HVACCeiling Fan(s), Central Air, Zoned
- Fireplaces1
- Fireplace DescriptionElectric, Family Room
Interior Details
- StyleTraditional
- ConstructionHardiPlank Type, Stone
- Built In2022
- StoriesArray
- ParkingAttached, Driveway, Garage, Garage Faces Front, Kitchen Level, Level Driveway
- FeaturesRain Gutters
- ServicesHomeowners Association, Near Schools, Near Shopping, Playground, Sidewalks, Street Lights
- UtilitiesCable Available, Electricity Available, Sewer Available, Water Available
- SewerPublic Sewer
- Lot DescriptionBack Yard, Front Yard, Landscaped, Level
- Lot Dimensions71x151x63x168
- Acres0.26
Exterior Details
Listing Provided Courtesy Of: Mark Spain Real Estate 770-886-9000

This property information delivered from various sources that may include, but not be limited to, county records and the multiple listing service. Although the information is believed to be reliable, it is not warranted and you should not rely upon it without independent verification. Property information is subject to errors, omissions, changes, including price, or withdrawal without notice.
For issues regarding this website, please contact Eyesore at 678.692.8512.
Data Last updated on April 30, 2025 11:03am




























