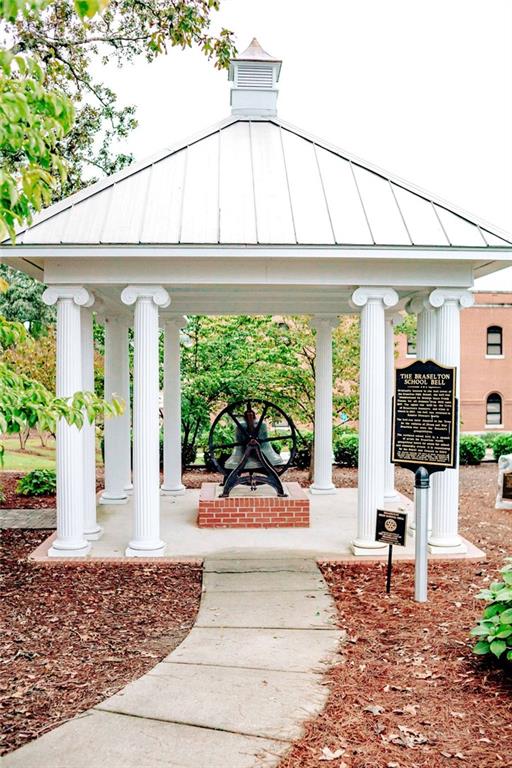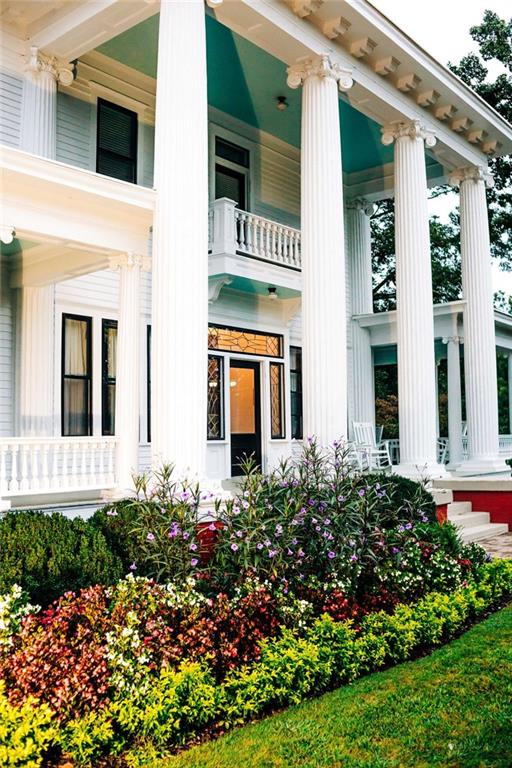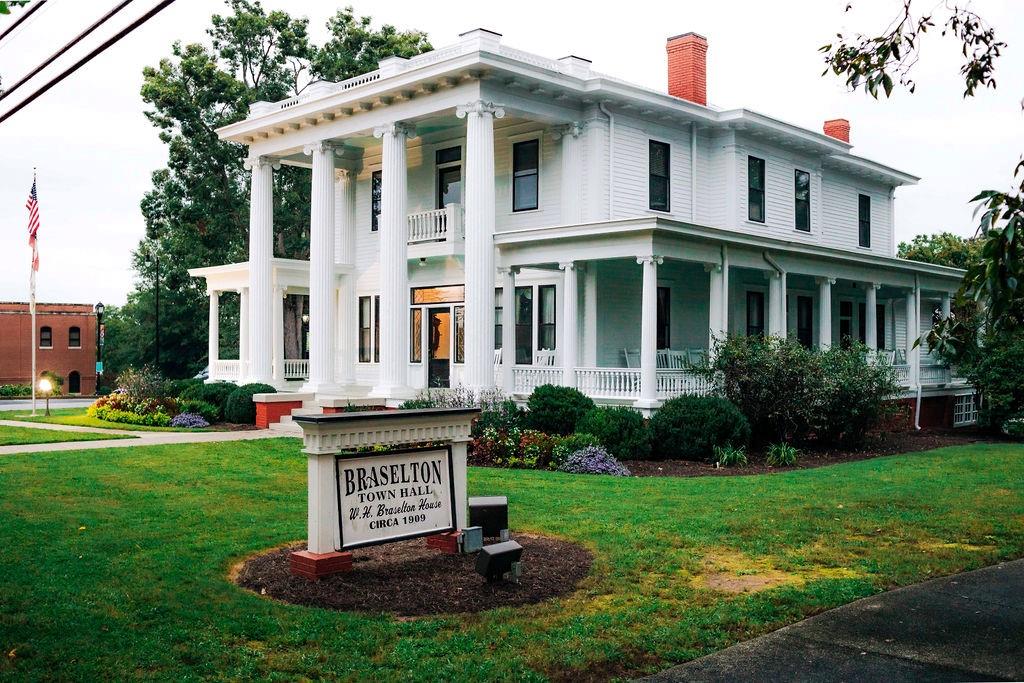864 Winding Rose Drive
Hoschton, GA 30548
$499,990
Kingston This home is a Ranch Floor Plan. The Owner's Suite is on the main level off the great room. The owner's bathroom has a double vanity, a large enclosed shower & huge walk-in closet. There are 4 Bedrooms and 3.5 Baths, with split bedroom plan, and the 4th bedroom 3rd full bath is upstairs with a spacious loft. The split bedroom plan is separate with a bonus room/game room. Separate breakfast/dining room off the kitchen. One-story entry foyer and gallery upon entering the home. The gallery opens to the kitchen and great room that is adorned with windows and an abundance of natural lighting. The kitchen has a center island with bar stool seating. The kitchen has a large walk-in pantry. There is a drop zone and a 1/2 bath off the garage. The laundry room is off the kitchen and has access to the primary walk-in closet and the primary bathroom. An Elegant trim package, and a WiFi-enabled garage door opener for added convenience. ***PLEASE CONTACT THE LISTING AGENT TO LEARN ABOUT OUR AMAZING INCENTIVES! HOME IS READY NOW!
- SubdivisionRosewood Lake
- Zip Code30548
- CityHoschton
- CountyJackson - GA
Location
- ElementaryWest Jackson
- JuniorWest Jackson
- HighJackson County
Schools
- StatusPending
- MLS #7524386
- TypeResidential
MLS Data
- Bedrooms4
- Bathrooms3
- Half Baths1
- Bedroom DescriptionMaster on Main
- RoomsGreat Room, Laundry, Loft
- FeaturesBeamed Ceilings, Crown Molding, Double Vanity, Entrance Foyer, High Ceilings 9 ft Main, High Ceilings 9 ft Upper, High Speed Internet, Smart Home, Tray Ceiling(s)
- KitchenBreakfast Room, Cabinets White, Kitchen Island, Pantry Walk-In, Solid Surface Counters, View to Family Room
- AppliancesDishwasher, Disposal, Electric Oven/Range/Countertop, Gas Cooktop, Gas Water Heater, Microwave
- HVACCentral Air
- Fireplaces1
- Fireplace DescriptionFactory Built, Family Room
Interior Details
- StyleRanch, Traditional
- ConstructionBrick Front, Concrete, HardiPlank Type
- Built In2025
- StoriesArray
- ParkingAttached, Garage, Garage Faces Front, Kitchen Level
- FeaturesPrivate Yard
- ServicesHomeowners Association, Lake, Near Schools, Near Shopping, Near Trails/Greenway, Pool, Sidewalks, Street Lights
- UtilitiesElectricity Available, Natural Gas Available, Phone Available, Sewer Available, Underground Utilities, Water Available
- SewerPublic Sewer
- Lot DescriptionBack Yard, Front Yard, Landscaped, Private
- Acres0.25
Exterior Details
Listing Provided Courtesy Of: Chafin Realty, Inc. 770-831-0844

This property information delivered from various sources that may include, but not be limited to, county records and the multiple listing service. Although the information is believed to be reliable, it is not warranted and you should not rely upon it without independent verification. Property information is subject to errors, omissions, changes, including price, or withdrawal without notice.
For issues regarding this website, please contact Eyesore at 678.692.8512.
Data Last updated on October 8, 2025 4:41pm




























































































































