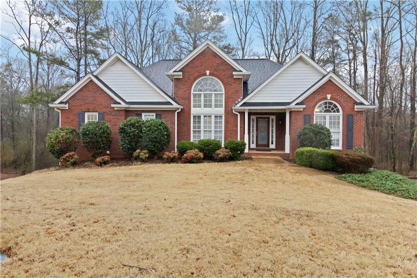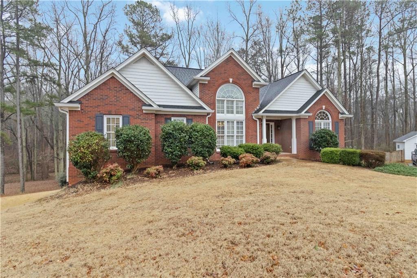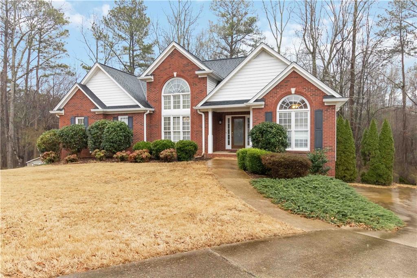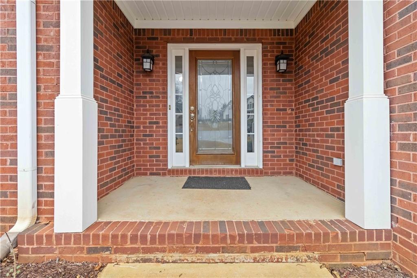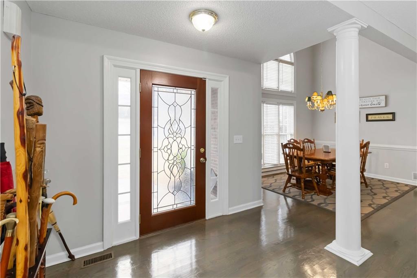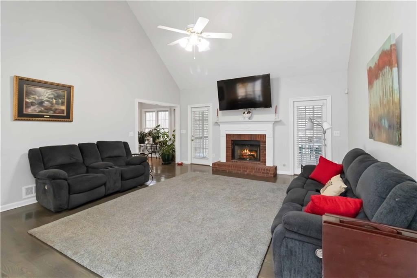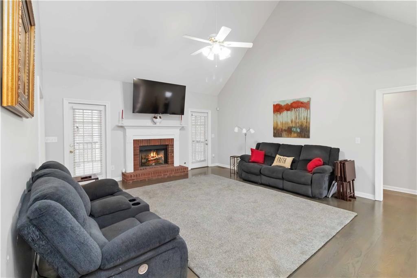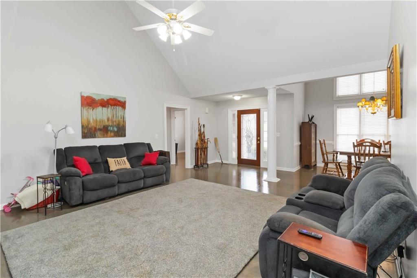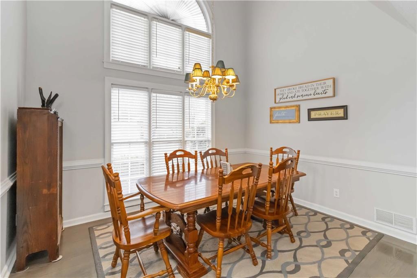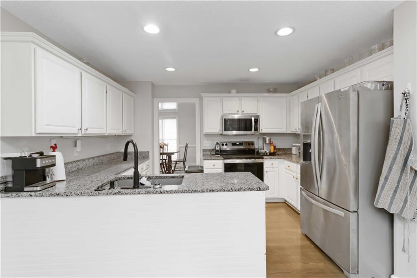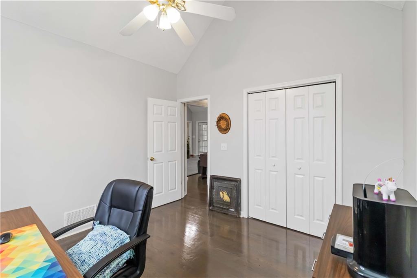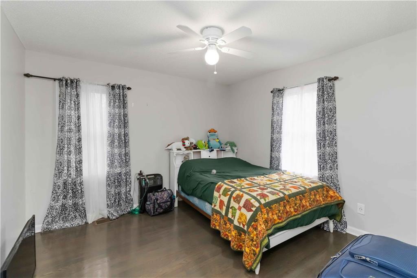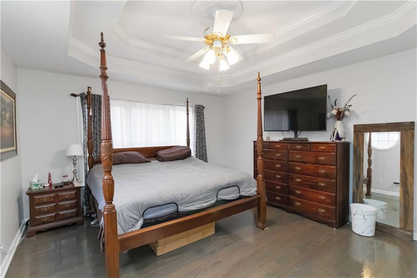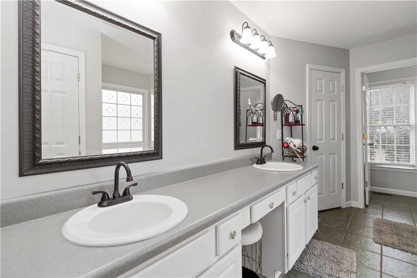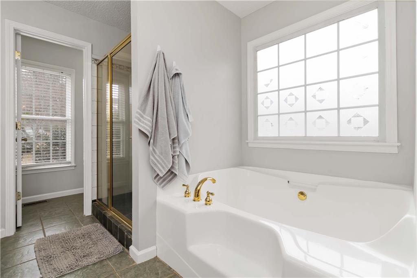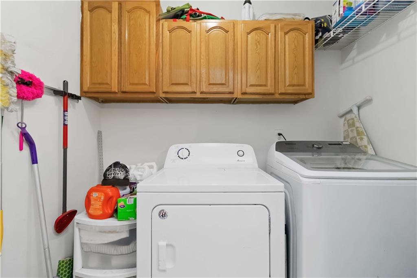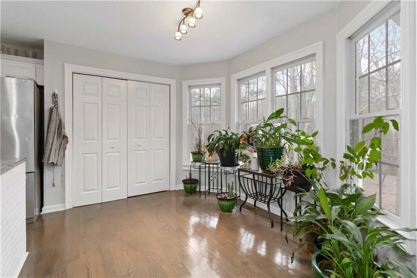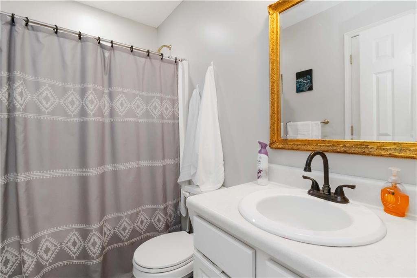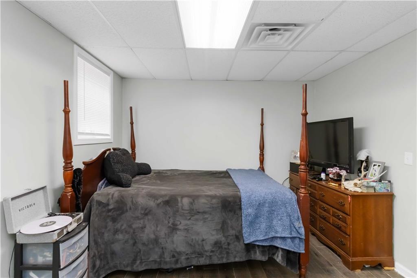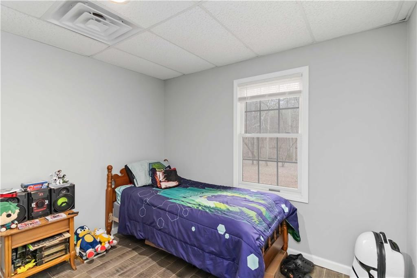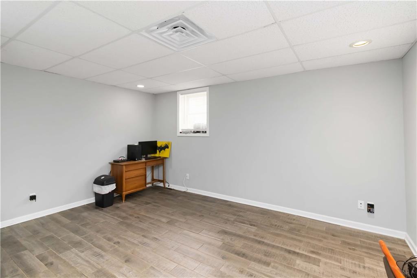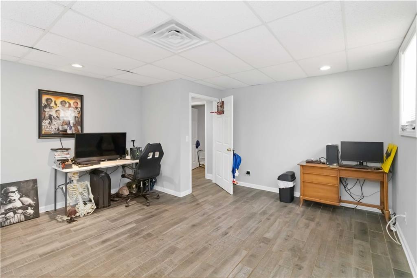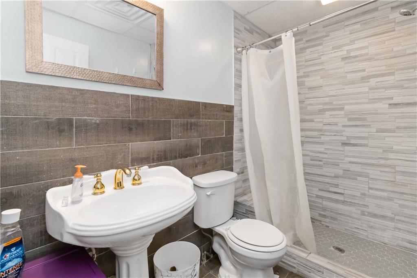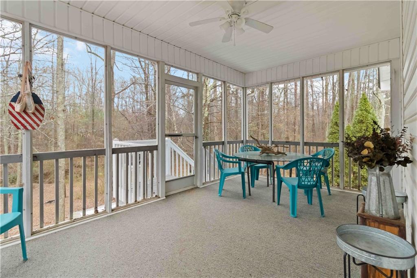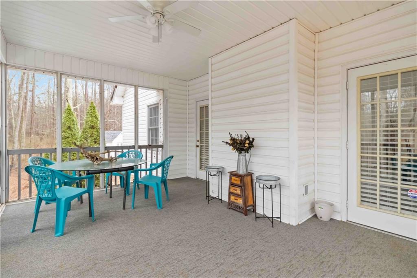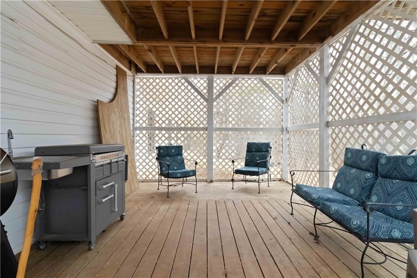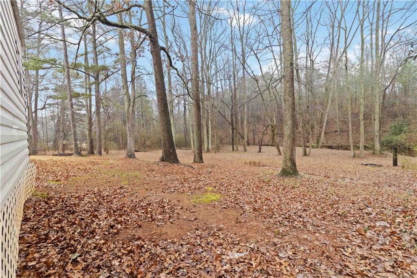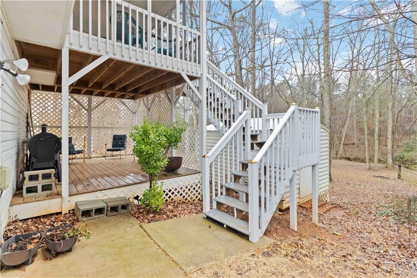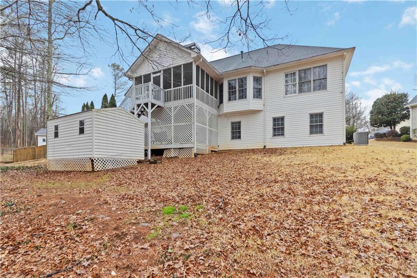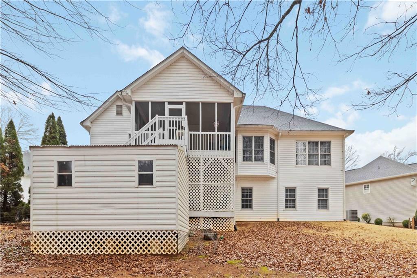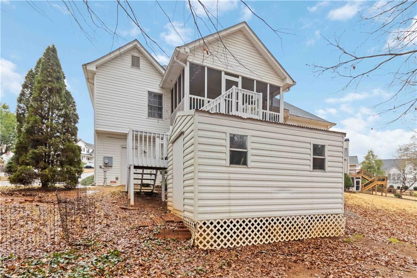51 Brookshire Court
Dallas, GA 30157
$420,000
Welcome home to this charming ranch with a fully finished basement, nestled on a serene one-acre lot. From the moment you step inside, you’ll be greeted by an inviting open family room filled with natural light, creating the perfect space for gathering and relaxation. The kitchen, set apart yet seamlessly connected to the breakfast nook, is a dream for any chef, boasting ample cabinet space and picturesque views of the wooded backyard. The main level features a spacious owner’s suite complete with an oversized walk-in closet, providing plenty of storage. Two additional bedrooms on this level offer comfort and convenience. Step onto the private screened-in porch—ideal for intimate dinners, small get-togethers, or simply unwinding at the end of the day while enjoying the peaceful surroundings. The finished basement offers even more living space, featuring two separate bedrooms and an expansive entertainment room, perfect for hosting guests or creating a home theater, game room, or gym. The lower level also opens to a covered patio, an excellent spot for barbecues and outdoor dining, with easy access to the sprawling backyard. With endless possibilities, the backyard is a blank canvas, ready for your imagination—create a garden, build a fire pit, or design your own outdoor oasis. With its spacious layout, multiple outdoor living spaces, and private setting, this home is perfect for those seeking comfort, convenience, and a connection to nature. Don’t miss the chance to make it yours!
- SubdivisionBarretts Bend
- Zip Code30157
- CityDallas
- CountyPaulding - GA
Location
- ElementaryC.A. Roberts
- JuniorEast Paulding
- HighEast Paulding
Schools
- StatusPending
- MLS #7524399
- TypeResidential
MLS Data
- Bedrooms5
- Bathrooms3
- Bedroom DescriptionOversized Master, Split Bedroom Plan
- RoomsDen, Family Room
- BasementFinished, Full
- FeaturesCathedral Ceiling(s), High Ceilings 9 ft Main, Tray Ceiling(s)
- KitchenCabinets White, Eat-in Kitchen, Solid Surface Counters
- AppliancesDishwasher, Electric Range, Microwave
- HVACCentral Air
- Fireplaces1
- Fireplace DescriptionFamily Room
Interior Details
- StyleTraditional
- ConstructionBrick Front, Vinyl Siding
- Built In2000
- StoriesArray
- ParkingDrive Under Main Level, Driveway, Garage, Garage Faces Side, On Street
- FeaturesPrivate Yard, Rear Stairs
- ServicesHomeowners Association
- UtilitiesCable Available, Electricity Available, Natural Gas Available, Phone Available
- SewerSeptic Tank
- Lot DescriptionBack Yard, Cul-de-sac Lot, Front Yard, Private
- Lot Dimensions187x222x81x130x44x426
- Acres1.2
Exterior Details
Listing Provided Courtesy Of: Keller Williams Realty Peachtree Rd. 404-419-3500

This property information delivered from various sources that may include, but not be limited to, county records and the multiple listing service. Although the information is believed to be reliable, it is not warranted and you should not rely upon it without independent verification. Property information is subject to errors, omissions, changes, including price, or withdrawal without notice.
For issues regarding this website, please contact Eyesore at 678.692.8512.
Data Last updated on October 4, 2025 8:47am
