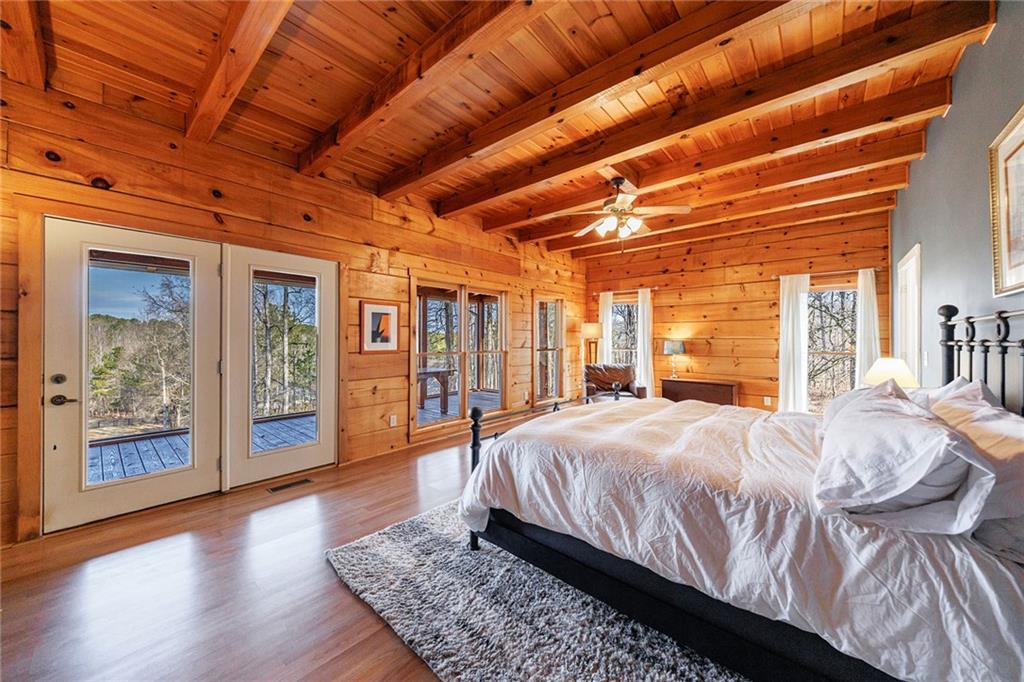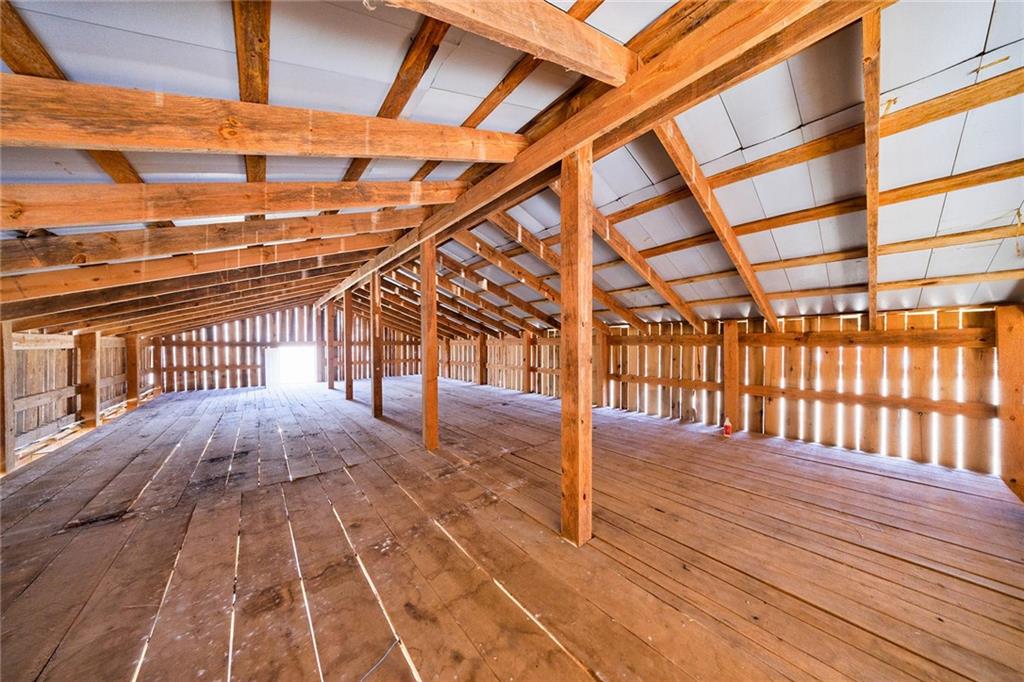2865 Hightower Road
Ball Ground, GA 30107
$1,100,000
Equestrian Farm offers a high-quality, custom-built log home with a primary and guest suite on the main level. The exterior boasts pine log construction, a spacious carport attached to the house, a covered patio, a welcoming front porch, two rear decks, a screened porch, and a patio at the terrace level. Inside, you'll find elegant pine flooring, exposed pine log walls, vaulted ceilings with pine beams, and a grand stone fireplace in the living room. The open-concept kitchen has granite countertops, maple cabinetry, and stainless-steel appliances. Built-in bookcases are featured in the guest bedroom and living room. The primary bathroom was upgraded in 2021, showcasing tiled floors and showers, vanities with marble countertops, under-mount sinks, stylish fixtures, heated tiled flooring, and a freestanding soaking tub. The primary walk-in closet conveniently connects to the laundry area. The second level offers a spacious loft that overlooks the living areas, kitchen, and a single bedroom and bathroom. Two car carport with access to a separate exterior staircase behind the carport leads to an unfinished loft area on the second floor. This loft has central heating and cooling but is not included in the home's gross living area. The terrace level features three bedrooms, one and a half bathrooms, a second kitchen, a media room, and a dining room. The terrace kitchen has a stove, microwave, refrigerator, sink, and quartz countertops. Perfect set up for a private apartment or in-law suite. Equestrian facilities include a 60 x 40 two-stall horse barn with a tack room, hay/shavings bin, wash rack including hot & cold water, and a hay loft on the second level. The barn is equipped with power and water supply and was initially designed as an eight-stall barn, allowing for conversion to accommodate additional stalls. The property is surrounded by four fenced pastures with four-board fencing, a creek, a secure garden area, and a chicken coop. Bring the animals and enjoy your new journey.
- Zip Code30107
- CityBall Ground
- CountyCherokee - GA
Location
- ElementaryFree Home
- JuniorCreekland - Cherokee
- HighCreekview
Schools
- StatusActive Under Contract
- MLS #7524400
- TypeResidential
MLS Data
- Bedrooms6
- Bathrooms3
- Half Baths2
- Bedroom DescriptionIn-Law Floorplan, Master on Main, Oversized Master
- RoomsBonus Room, Office, Sun Room
- BasementDaylight, Driveway Access, Exterior Entry, Finished, Finished Bath, Interior Entry
- FeaturesBeamed Ceilings, Bookcases, Entrance Foyer, High Ceilings 10 ft Main, Walk-In Closet(s)
- KitchenBreakfast Bar, Cabinets Stain, Eat-in Kitchen, Kitchen Island, Pantry Walk-In, Second Kitchen, Solid Surface Counters, View to Family Room
- AppliancesDishwasher, Double Oven, Dryer, Gas Cooktop, Microwave, Refrigerator, Self Cleaning Oven, Trash Compactor, Washer
- HVACCeiling Fan(s), Central Air, Electric, Zoned
- Fireplaces1
- Fireplace DescriptionFactory Built, Gas Log, Gas Starter, Great Room
Interior Details
- StyleFarmhouse, Ranch
- ConstructionLog
- Built In2000
- StoriesArray
- ParkingCarport, Covered, Driveway, Kitchen Level, Level Driveway, Parking Lot, Parking Pad
- FeaturesBalcony, Garden, Private Entrance, Storage
- UtilitiesWell, Cable Available, Electricity Available, Natural Gas Available, Phone Available, Underground Utilities, Water Available
- SewerSeptic Tank
- Lot DescriptionBack Yard, Creek On Lot, Front Yard, Level, Pasture
- Lot Dimensionsx
- Acres6.62
Exterior Details
Listing Provided Courtesy Of: Atlanta Fine Homes Sotheby's International 770-442-7300

This property information delivered from various sources that may include, but not be limited to, county records and the multiple listing service. Although the information is believed to be reliable, it is not warranted and you should not rely upon it without independent verification. Property information is subject to errors, omissions, changes, including price, or withdrawal without notice.
For issues regarding this website, please contact Eyesore at 678.692.8512.
Data Last updated on April 8, 2025 1:24pm










































































