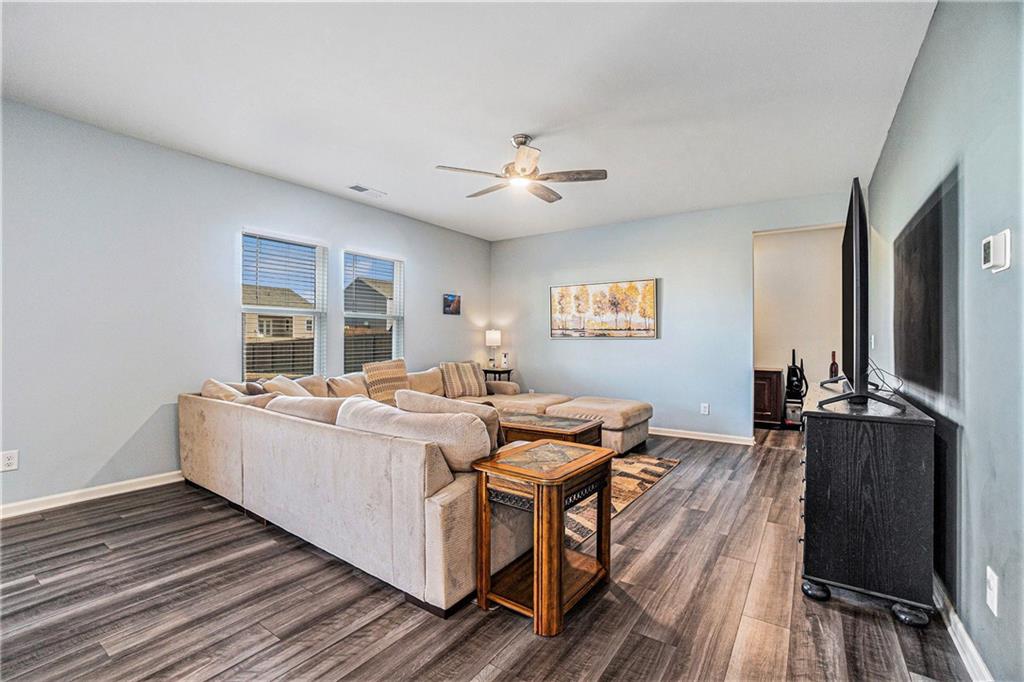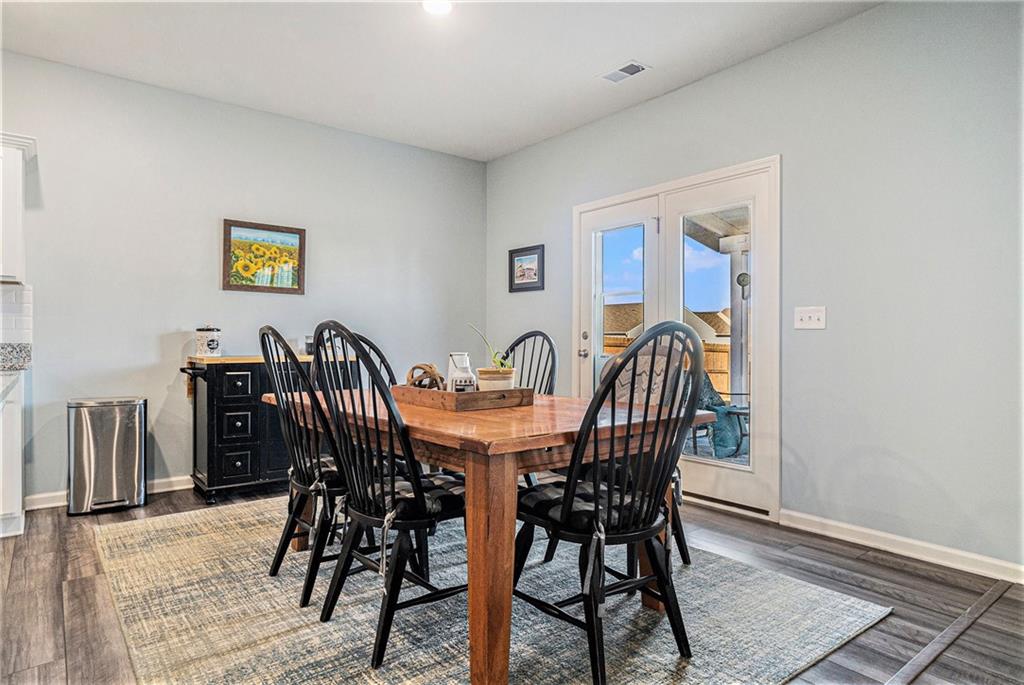129 Verona Drive NW
Cartersville, GA 30120
$365,000
A PERFECT 10!! Welcome HOME to this LIKE-NEW 4-bedroom, 2.5-bathroom home in the amenity-rich Bridlewood Farms Subdivision complete with a community pool in the sought-after Cartersville area! As you step inside, you’ll be greeted by an open and airy floor plan illuminated with abundant natural light and luxurious LVP flooring throughout the main level adding elegance and durability for pets, kids, and family to play! The large kitchen features sleek granite countertops, a large island, stainless steel appliances, a walk-in pantry, and ample cabinet space, ideal for cooking and entertaining. Comfort and style continue upstairs which boasts a roomy loft perfect for additional sitting space, play area, or home office! Additionally, you will find all bedrooms to include a true owner's retreat, offering a spacious layout, an extra large walk-in closet, and a luxurious en-suite bathroom! Each additional bedroom is generously sized, providing space for family and guests to unwind and relax. The upstairs secondary bathroom will not disappoint with a large white vanity and tub/shower. Outside, is an entertainer's dream with a new covered back porch addition complete with a fan and a new fence adding privacy for the perfect place to relax, grill, play, or garden! With its prime location in Cartersville, you're close to shopping, dining, parks, and schools, offering the perfect balance of peaceful living and convenience. Call today for your private showing!
- SubdivisionBridlewood Farms Sub Ph 2a
- Zip Code30120
- CityCartersville
- CountyBartow - GA
Location
- ElementaryHamilton Crossing
- JuniorCass
- HighCass
Schools
- StatusPending
- MLS #7525084
- TypeResidential
- SpecialSold As/Is
MLS Data
- Bedrooms4
- Bathrooms2
- Half Baths1
- RoomsAttic
- FeaturesEntrance Foyer, High Ceilings 9 ft Lower, Walk-In Closet(s)
- KitchenCabinets White, Kitchen Island, Pantry Walk-In, Stone Counters
- AppliancesDishwasher, Disposal, Electric Range, Electric Water Heater, Microwave
- HVACCeiling Fan(s), Central Air, Electric
Interior Details
- StyleTraditional
- ConstructionBrick Veneer
- Built In2021
- StoriesArray
- ParkingDriveway, Garage
- FeaturesLighting
- ServicesHomeowners Association, Pool
- UtilitiesCable Available, Electricity Available, Phone Available, Sewer Available, Water Available
- SewerPublic Sewer
- Lot DescriptionBack Yard, Landscaped
- Lot Dimensions80x150x80x150
- Acres0.28
Exterior Details
Listing Provided Courtesy Of: Mark Spain Real Estate 770-886-9000

This property information delivered from various sources that may include, but not be limited to, county records and the multiple listing service. Although the information is believed to be reliable, it is not warranted and you should not rely upon it without independent verification. Property information is subject to errors, omissions, changes, including price, or withdrawal without notice.
For issues regarding this website, please contact Eyesore at 678.692.8512.
Data Last updated on December 9, 2025 4:03pm



























