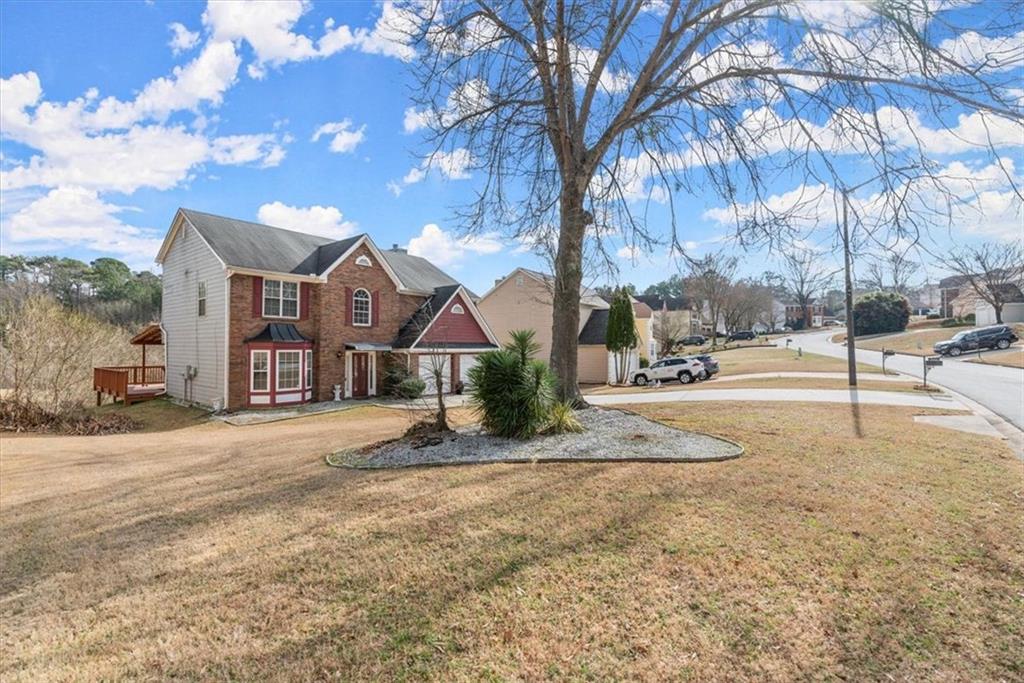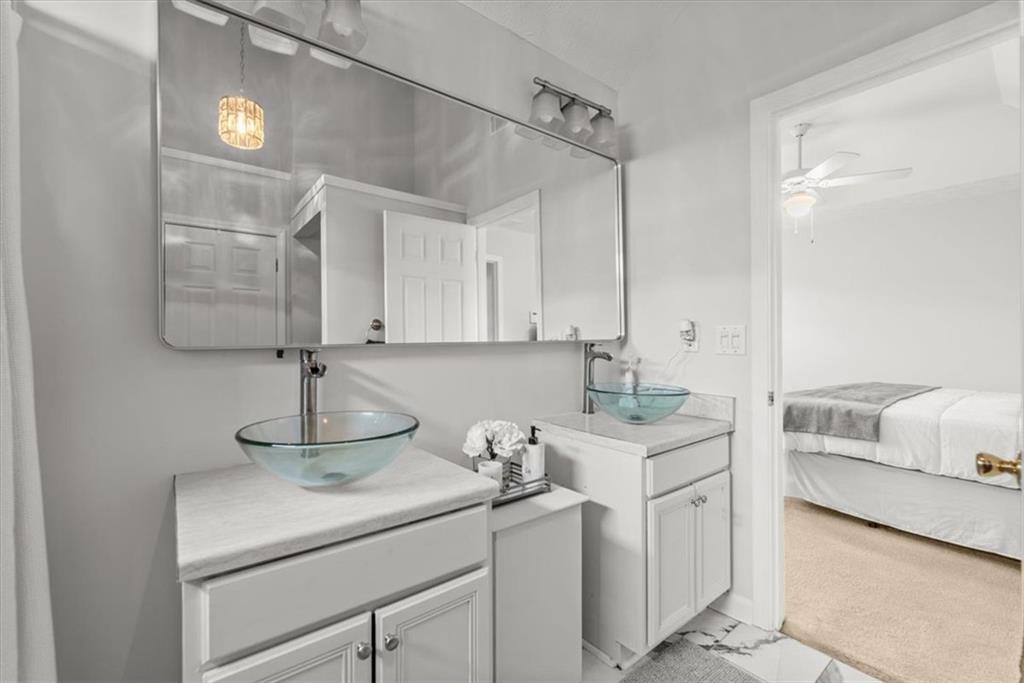2804 Da Vinci Boulevard
Decatur, GA 30034
$290,000
Nestled in a picturesque community, this beautifully maintained 3-bedroom, 2.5-bathroom traditional home offers over 2,300 sq. ft. of modern comfort and scenic lake views. Freshly painted and filled with natural light, the home features a welcoming brick front, high ceilings, ample windows, and hardwood floors throughout the main level. Thoughtfully designed for both relaxation and entertaining, it includes a separate dining room, living room, and a cozy family room with a gas fireplace. Upon entry, be greeted by a striking double foyer, accessible through the spacious two-car garage or inviting front door. The well-appointed kitchen boasts granite countertops, perfect for culinary enthusiasts and a breakfast area that provides unobstructed views of the lake. Upstairs, the primary suite features generous closets and an ensuite with a dual vanity, updated fixtures, and a beautifully tiled shower and floors. Step outside to a custom-built covered rear deck/patio, where you can enjoy peaceful mornings or evening gatherings overlooking the private, scenic backyard that backs up to a tranquil community lake. Conveniently located with easy access to highways, shopping, parks, trails, and golf courses, this home perfectly balances privacy with accessibility.
- SubdivisionRenaissance Lakes
- Zip Code30034
- CityDecatur
- CountyDekalb - GA
Location
- ElementaryColumbia
- JuniorColumbia - Dekalb
- HighColumbia
Schools
- StatusPending
- MLS #7525117
- TypeResidential
- SpecialNo disclosures from Seller
MLS Data
- Bedrooms3
- Bathrooms2
- Half Baths1
- Bedroom DescriptionSplit Bedroom Plan
- RoomsFamily Room, Living Room
- FeaturesHigh Ceilings 10 ft Main, Entrance Foyer, Tray Ceiling(s), Walk-In Closet(s)
- KitchenCountry Kitchen, Stone Counters, Eat-in Kitchen, View to Family Room
- AppliancesDishwasher, Dryer, Disposal, Energy Star Appliances, Gas Water Heater, Gas Cooktop, Washer
- HVACCentral Air
- Fireplaces1
- Fireplace DescriptionGas Starter, Living Room
Interior Details
- StyleTraditional
- ConstructionBrick Front
- Built In1994
- StoriesArray
- ParkingGarage, Garage Faces Front
- ServicesHomeowners Association, Lake, Swim Team, Near Public Transport, Near Schools, Near Shopping
- UtilitiesCable Available, Electricity Available, Natural Gas Available, Phone Available, Sewer Available, Underground Utilities
- SewerPublic Sewer
- Lot DescriptionBack Yard
- Acres0.3
Exterior Details
Listing Provided Courtesy Of: Coldwell Banker Realty 404-262-1234

This property information delivered from various sources that may include, but not be limited to, county records and the multiple listing service. Although the information is believed to be reliable, it is not warranted and you should not rely upon it without independent verification. Property information is subject to errors, omissions, changes, including price, or withdrawal without notice.
For issues regarding this website, please contact Eyesore at 678.692.8512.
Data Last updated on December 17, 2025 1:39pm











































