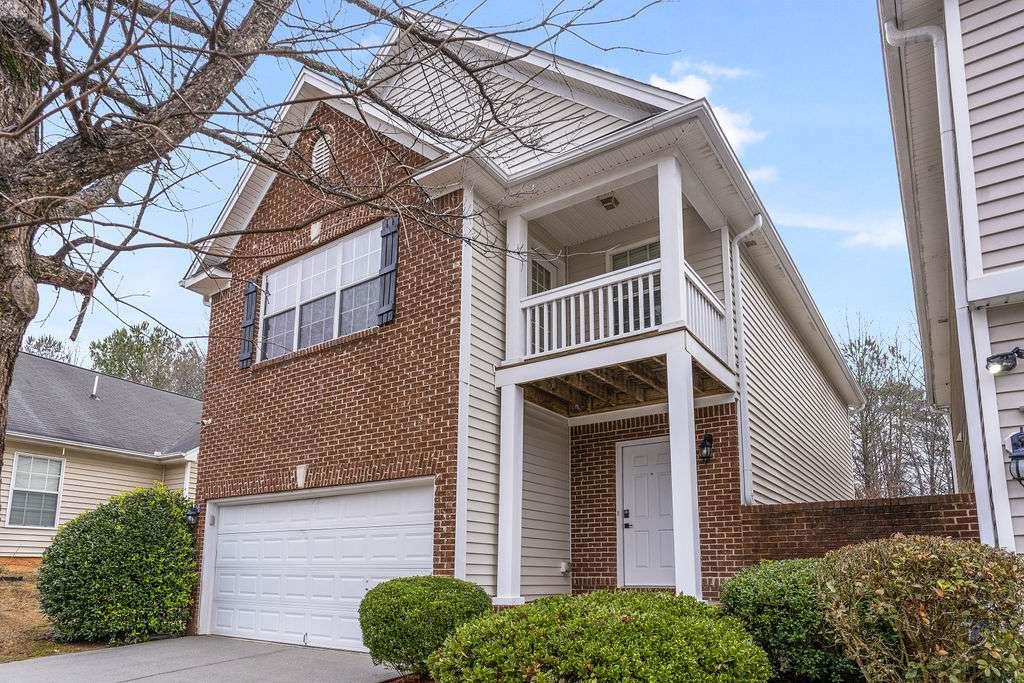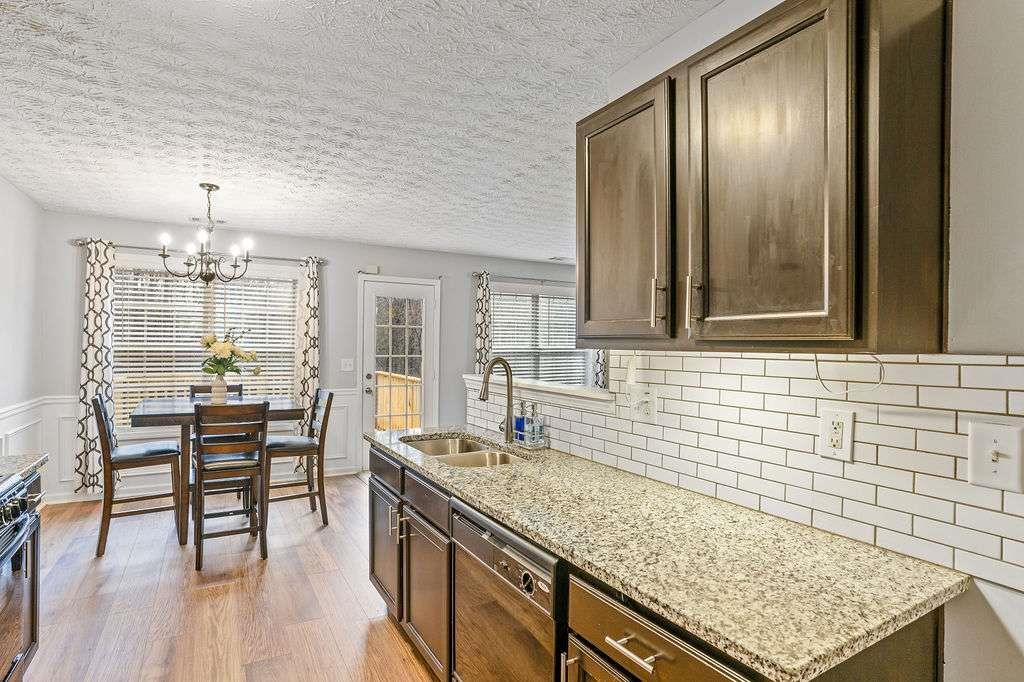6336 Lake Valley Point
Lithonia, GA 30058
$280,000
Townhome Living in Park View At Shadowrock Lakes - A Stylish 3-Bed, 2-Bath Retreat with Basement Experience refined elegance and modern convenience in this stunning 3-bedroom, 2-bathroom townhome with a basement, nestled in the sought-after Park View At Shadowrock Lakes community in Dekalb County. Thoughtfully designed with spacious interiors and sophisticated finishes, this home offers the perfect blend of comfort and convenience. Step into the inviting main-level foyer, where warm mocha cabinetry, gleaming granite countertops, and a sleek stainless steel and black appliance package elevate the gourmet kitchen. The open-concept family room flows effortlessly into the eat-in kitchen, creating an ideal space for both casual dining and entertaining. Enjoy seamless indoor-outdoor living with direct access to a private deck, perfect for hosting guests or savoring quiet moments. The upper level is a true sanctuary, featuring an oversized primary suite with a private balcony, spa-like ensuite bath with a separate soaking tub and shower, and an expansive walk-in closet. Two additional generously sized bedrooms share a well-appointed full bath, offering ample space for family or guests. The lower-level unfinished basement provides a blank canvas for customization, with the potential to add an additional bathroom and transform the space to fit your lifestyle-whether as a media room, gym, or private retreat. Located just moments from Dekalb County's premier shopping, dining, and entertainment, this exceptional home offers a lifestyle of convenience and sophistication. Don't miss the opportunity to make it yours-schedule your private showing today!
- SubdivisionPark View At Shadowrock Lakes
- Zip Code30058
- CityLithonia
- CountyDekalb - GA
Location
- ElementaryShadow Rock
- JuniorStephenson
- HighStephenson
Schools
- StatusActive
- MLS #7525153
- TypeCondominium & Townhouse
MLS Data
- Bedrooms3
- Bathrooms2
- Half Baths1
- Bedroom DescriptionOversized Master
- BasementBath/Stubbed, Daylight, Exterior Entry, Full, Interior Entry
- FeaturesDisappearing Attic Stairs, Entrance Foyer, High Ceilings 10 ft Lower, High Ceilings 10 ft Main, High Ceilings 10 ft Upper, Tray Ceiling(s), Vaulted Ceiling(s)
- KitchenCabinets Stain, Eat-in Kitchen, Pantry, Solid Surface Counters, Stone Counters, View to Family Room
- AppliancesDishwasher, Disposal, Gas Range, Microwave, Refrigerator
- HVACCentral Air, Electric
- Fireplaces1
- Fireplace DescriptionFamily Room, Gas Log, Gas Starter
Interior Details
- StyleTownhouse, Traditional
- ConstructionBrick Front, Cedar, Wood Siding
- Built In2006
- StoriesArray
- ParkingAttached, Garage
- FeaturesBalcony
- ServicesHomeowners Association, Park, Sidewalks, Street Lights
- UtilitiesCable Available
- SewerPublic Sewer
- Lot DescriptionCul-de-sac Lot
- Acres0.1
Exterior Details
Listing Provided Courtesy Of: Compass 404-668-6621

This property information delivered from various sources that may include, but not be limited to, county records and the multiple listing service. Although the information is believed to be reliable, it is not warranted and you should not rely upon it without independent verification. Property information is subject to errors, omissions, changes, including price, or withdrawal without notice.
For issues regarding this website, please contact Eyesore at 678.692.8512.
Data Last updated on July 5, 2025 12:32pm
































