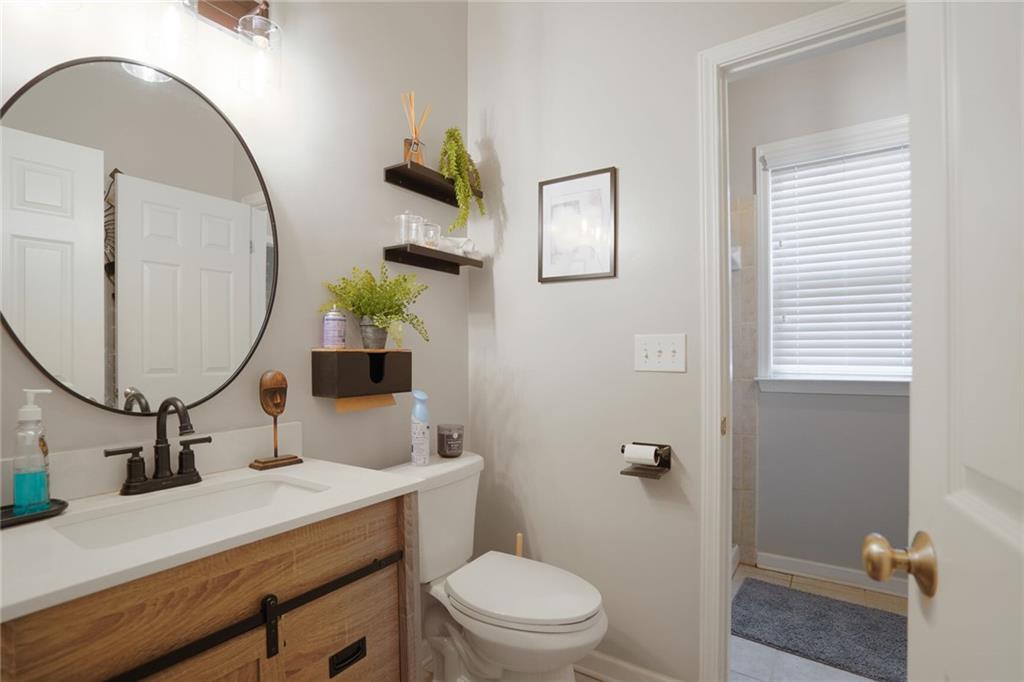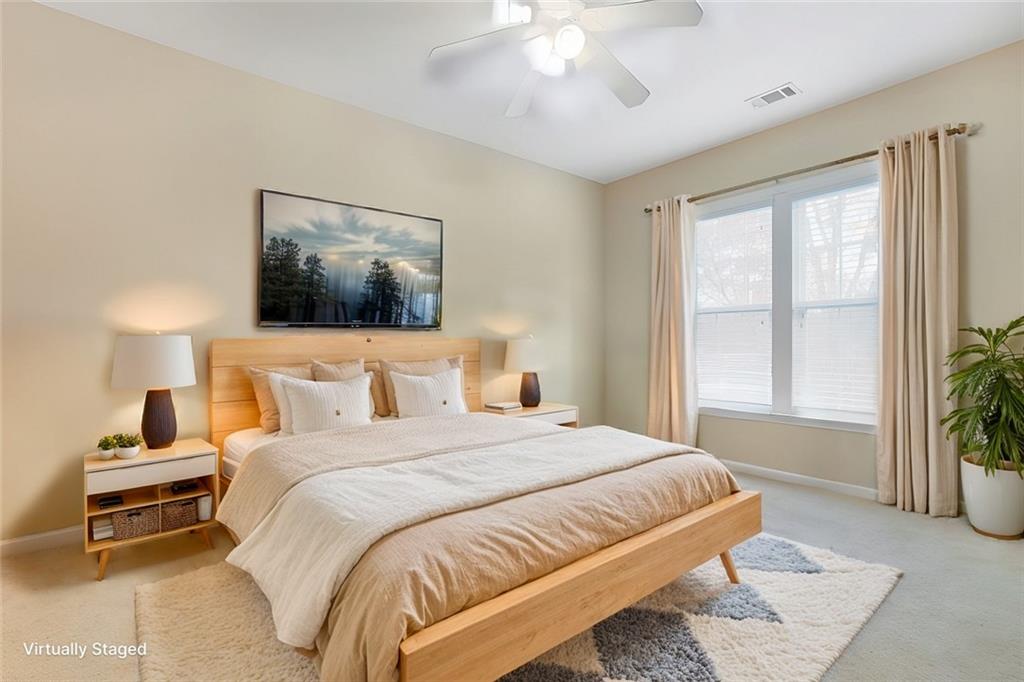3162 Abbey Drive SW
Atlanta, GA 30331
$560,000
|| NEW ROOF || || FULLY FURNISHED || || SELLER WILL PAY UP TO 5% FOR CLOSING COSTS/IMPROVEMENTS || || NEW WATER HEATER || || NEW REFRIGERATOR || || REAL GRANITE COUNTERS || || LARGE MASTER BATH || || LARGE BAY WINDOWS || || TRANQUIL WOODED VIEW || ** What You’ll See ** Sunlight spills through LARGE BAY WINDOWS, illuminating the open living spaces with a warm, inviting glow. The kitchen shines with NEW REFRIGERATOR and ample cabinetry, while the master suite feels like a serene retreat with a LARGE MASTER BATH featuring dual vanities, a soaking tub, and a walk-in shower. Step outside to a lush backyard where towering trees provide natural privacy, as this home BACKS TO WOODS for ultimate tranquility. ** What You’ll Hear ** Enjoy the peaceful rustling of leaves in the backyard and the gentle hum of nature just beyond. Inside, the sound of laughter and conversation carries easily in the airy, open floor plan, while the crackling fireplace in the living room sets the perfect backdrop for cozy evenings. ** What You’ll Feel ** From the moment you walk in, you’ll be welcomed by warmth and comfort. The freshly maintained interiors, bright spaces, and well-designed layout offer a sense of ease, while the NEW ROOF and NEW WATER HEATER ensure peace of mind for years to come. ** What You’ll Experience ** Whether preparing meals in the beautifully appointed kitchen, unwinding in the spa-like master bath, or sipping coffee on the back patio while surrounded by nature, this home is designed for effortless enjoyment. The combination of MODERN UPDATES and SERENE SURROUNDINGS makes this an exceptional place to call home!
- SubdivisionPrinceton Lakes
- Zip Code30331
- CityAtlanta
- CountyFulton - GA
Location
- ElementaryDeerwood Academy
- JuniorRalph Bunche
- HighD. M. Therrell
Schools
- StatusActive
- MLS #7525161
- TypeResidential
MLS Data
- Bedrooms5
- Bathrooms4
- Bedroom DescriptionOversized Master, Sitting Room
- RoomsGreat Room - 2 Story, Family Room
- FeaturesHigh Ceilings 10 ft Main, Vaulted Ceiling(s), High Speed Internet
- KitchenBreakfast Bar, Cabinets Stain, Eat-in Kitchen, Kitchen Island, Pantry
- HVACHeat Pump, Central Air, Electric Air Filter
- Fireplaces1
- Fireplace DescriptionGreat Room
Interior Details
- StyleTraditional
- ConstructionConcrete, Brick 3 Sides
- Built In2006
- StoriesArray
- ParkingGarage, Driveway
- FeaturesRain Gutters
- ServicesHomeowners Association, Clubhouse, Near Schools, Near Shopping, Near Public Transport, Park, Playground, Pool, Sidewalks, Tennis Court(s)
- UtilitiesElectricity Available, Sewer Available, Water Available
- SewerPublic Sewer
- Lot DescriptionBack Yard, Wooded
- Acres0.3
Exterior Details
Listing Provided Courtesy Of: Duffy Realty of Atlanta 678-318-3613

This property information delivered from various sources that may include, but not be limited to, county records and the multiple listing service. Although the information is believed to be reliable, it is not warranted and you should not rely upon it without independent verification. Property information is subject to errors, omissions, changes, including price, or withdrawal without notice.
For issues regarding this website, please contact Eyesore at 678.692.8512.
Data Last updated on July 5, 2025 12:32pm





























