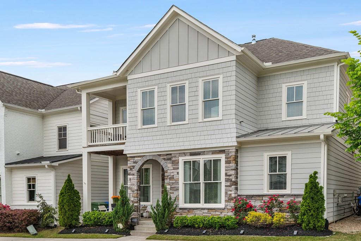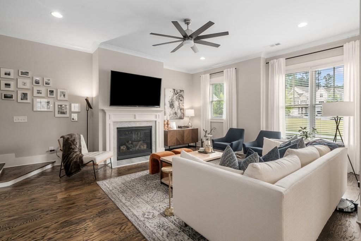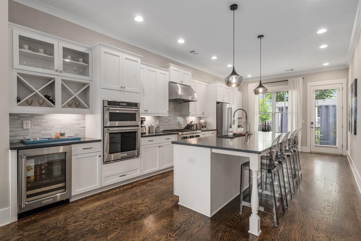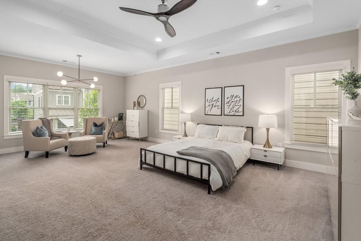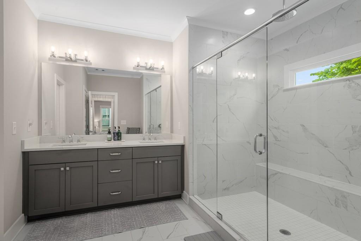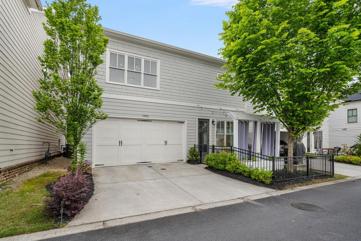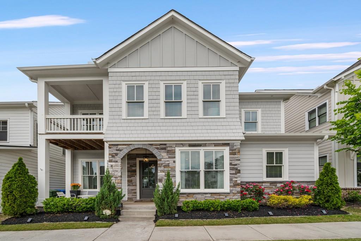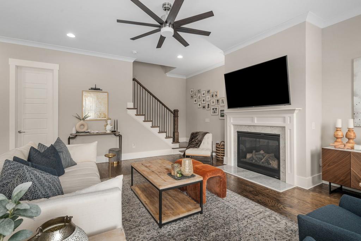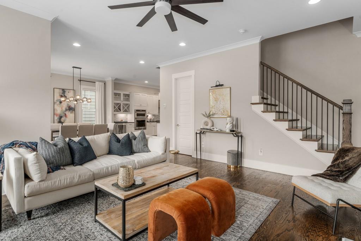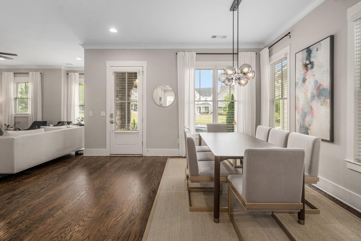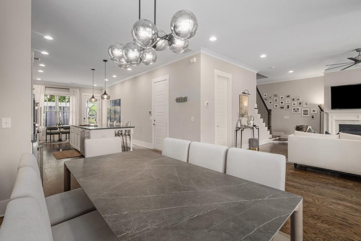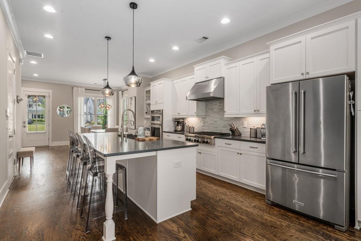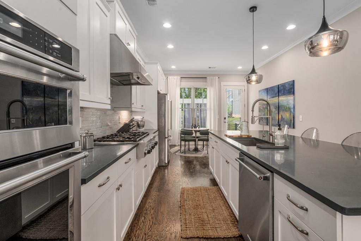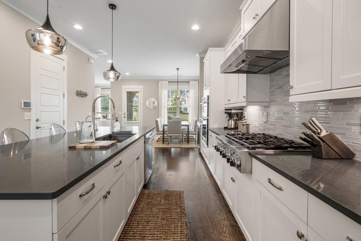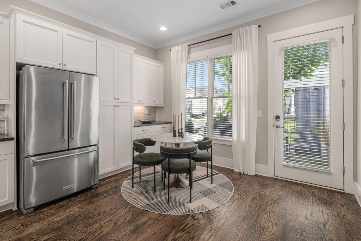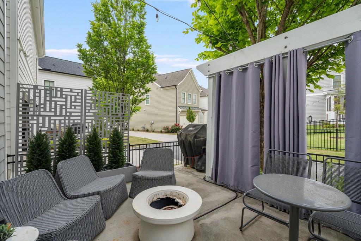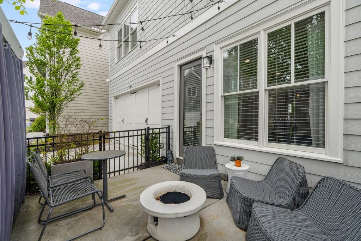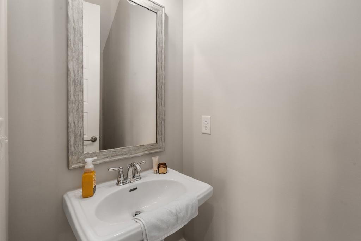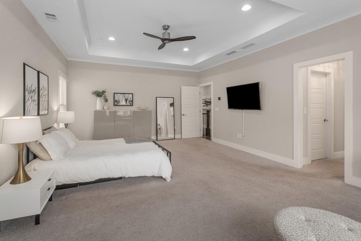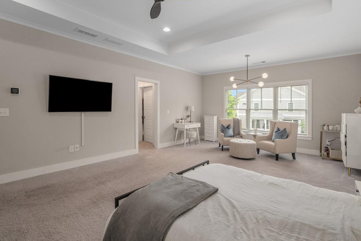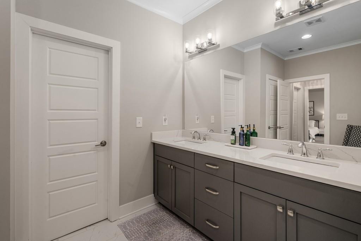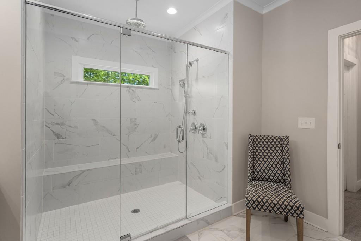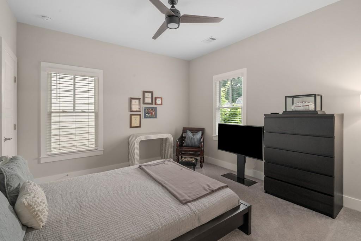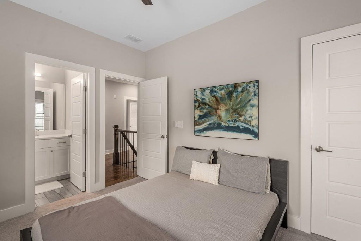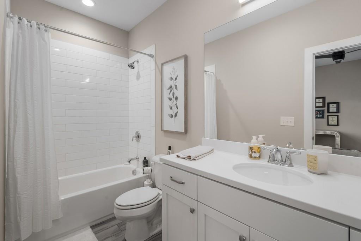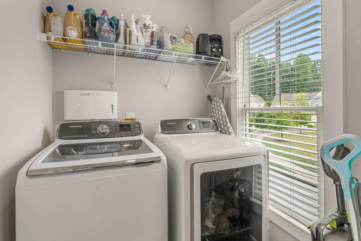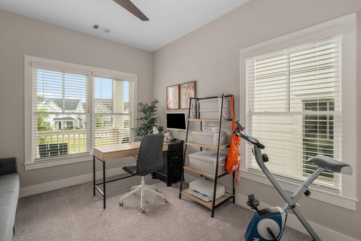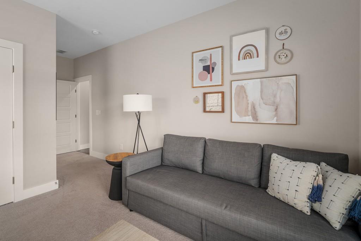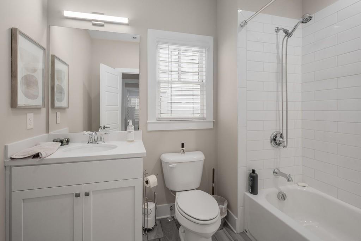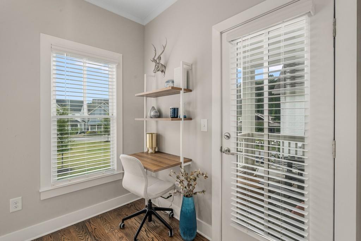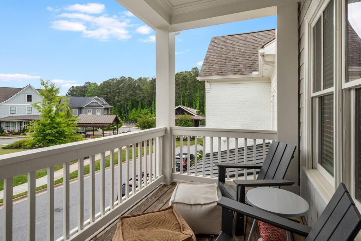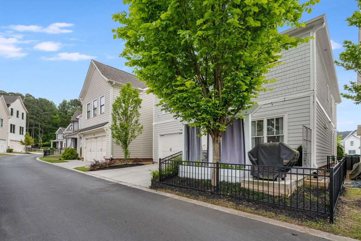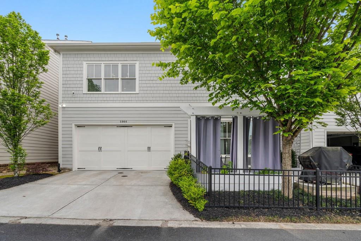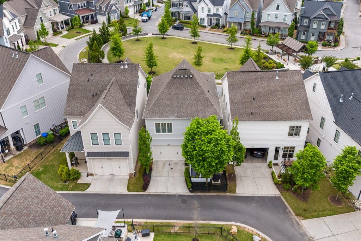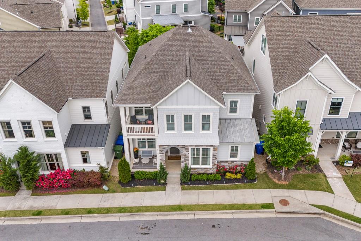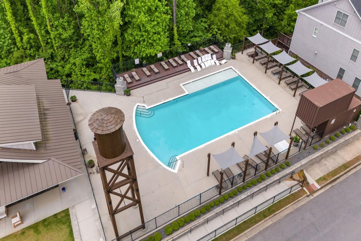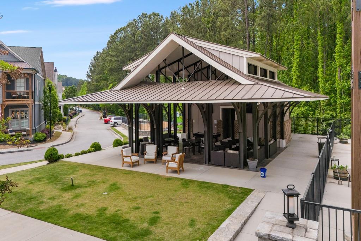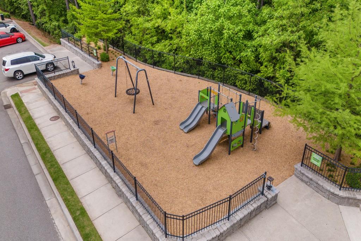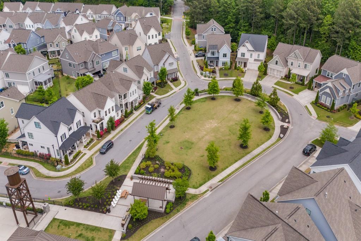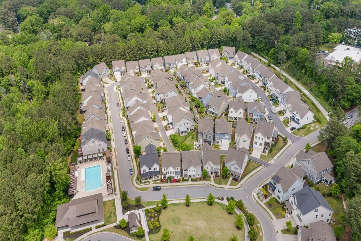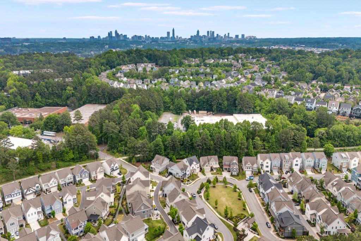1944 Westside Boulevard NW
Atlanta, GA 30318
$743,900
Impeccably kept and spotless, this is the real deal 'move-in ready'. All finishes and fixtures are timeless and classic while the upgrades enhance your ease of living. From the moment you enter, the open living space invites you in - dining space for all entertaining adjacent to the dry-bar and wine refrigerator to get things started. Cooking is a breeze; no-bending to check dinner in the wall oven and no pot will go cold on the 6 gas burner, chef's cooktop. An island so long, your guests (or family) won't have to fight for a front row seat to your cooking prowess. For those more intimate gatherings or for your morning coffee, settle in the breakfast nook which is flanked by even more cabinet storage and access to the outdoor patio. The living room doglegs to the left and makes for a cozy - not so open - space to curl up by the fire for a movie or game night. Before you venture upstairs, don't forget if your vehicle is electric - you can plug it in and charge it for the night and be reminded that the water will be hot in the morning when you catch a glimpse of your tankless water heater in the garage. Each of the 3 bedrooms has it's own, en-suite bathroom. As owner of the home, you also have an en-suite sitting area, an expansive shower, double vanities and double closets - separation is good sometimes. If location is top of the list, this one checks it. Convenient to green space just out your front door, the pool and playground around the corner within view, restaurants and shopping just outside the neighborhood - and trails! Whetstone Creek trail just behind you. Living perfection.
- SubdivisionWestside Station
- Zip Code30318
- CityAtlanta
- CountyFulton - GA
Location
- ElementaryBolton Academy
- JuniorWillis A. Sutton
- HighNorth Atlanta
Schools
- StatusActive
- MLS #7525199
- TypeResidential
MLS Data
- Bedrooms3
- Bathrooms3
- Half Baths1
- Bedroom DescriptionSitting Room
- RoomsAttic
- FeaturesCrown Molding, Double Vanity, High Ceilings 9 ft Main, High Ceilings 9 ft Upper, His and Hers Closets, Walk-In Closet(s)
- KitchenBreakfast Bar, Cabinets White, Eat-in Kitchen, Kitchen Island, Pantry, Solid Surface Counters, View to Family Room
- AppliancesDishwasher, Gas Cooktop, Tankless Water Heater
- HVACCeiling Fan(s), Central Air
- Fireplaces1
- Fireplace DescriptionGas Log, Great Room
Interior Details
- StyleCape Cod, Cluster Home
- ConstructionFrame, HardiPlank Type
- Built In2019
- StoriesArray
- ParkingAttached, Garage
- FeaturesCourtyard
- ServicesPlayground, Pool, Sidewalks, Street Lights
- UtilitiesCable Available, Electricity Available, Natural Gas Available, Water Available
- SewerPublic Sewer
- Lot DescriptionLevel
- Lot Dimensionsx
- Acres0.064
Exterior Details
Listing Provided Courtesy Of: Atlanta Fine Homes Sotheby's International 404-874-0300

This property information delivered from various sources that may include, but not be limited to, county records and the multiple listing service. Although the information is believed to be reliable, it is not warranted and you should not rely upon it without independent verification. Property information is subject to errors, omissions, changes, including price, or withdrawal without notice.
For issues regarding this website, please contact Eyesore at 678.692.8512.
Data Last updated on October 4, 2025 8:47am
