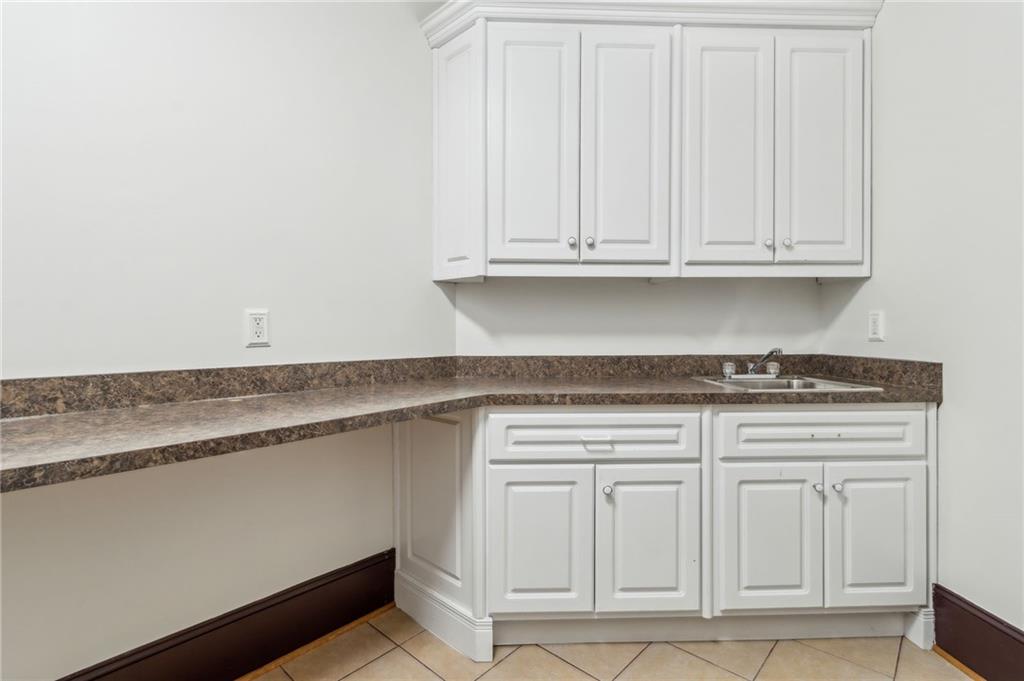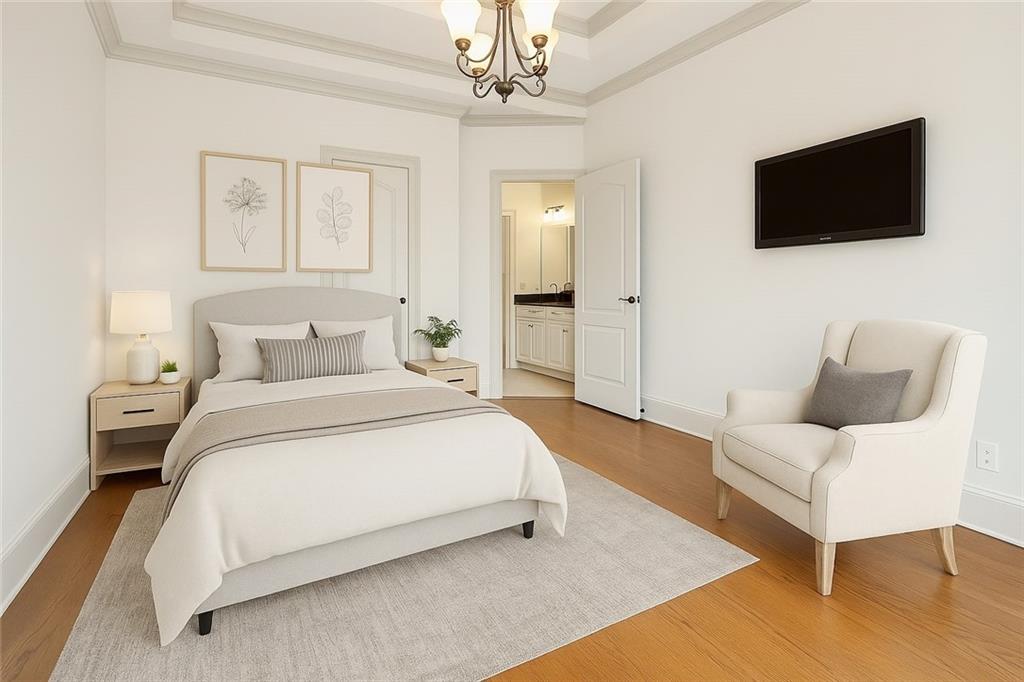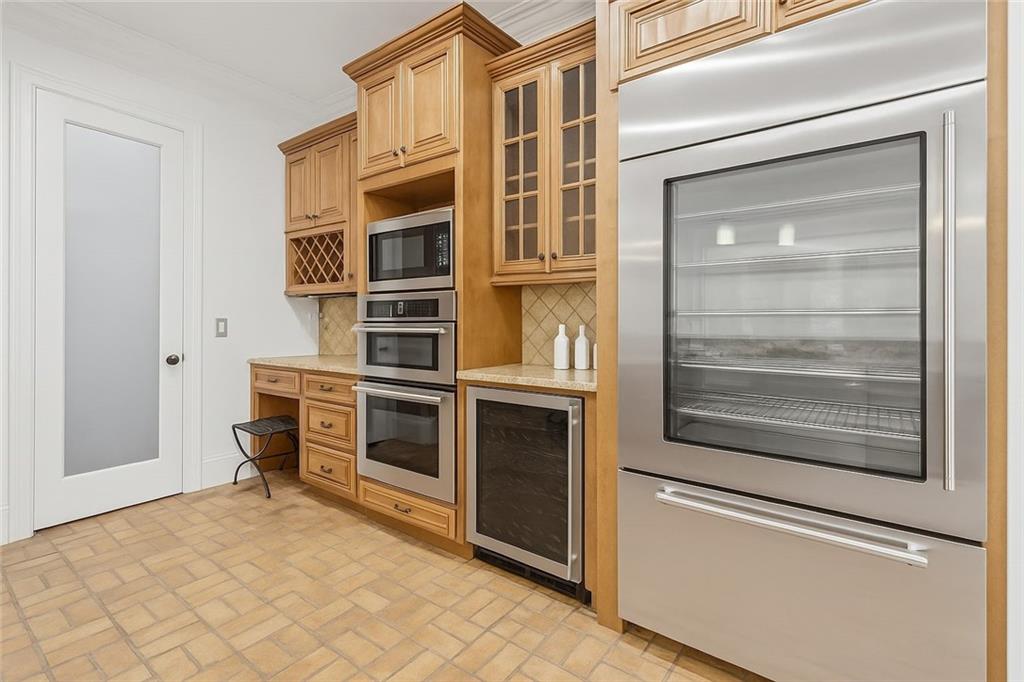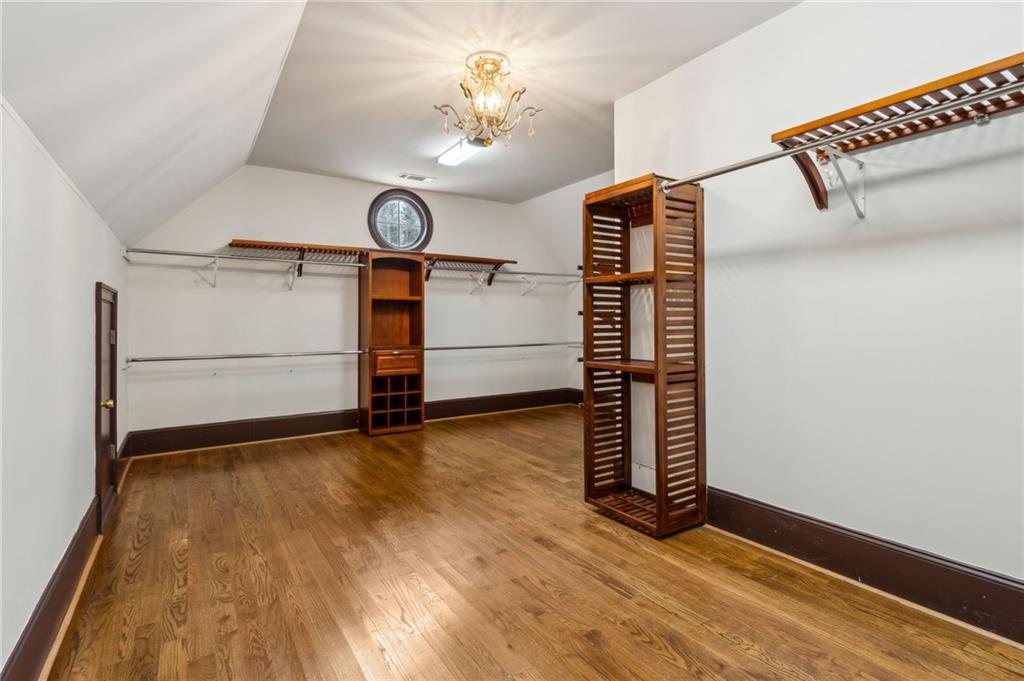2353 Habersham Drive SW
Marietta, GA 30064
$925,000
Freshly painted in a sophisticated neutral palette, this beautifully updated luxury residence in the coveted Hillgrove School District offers exceptional value and style. Tucked away on a serene, wooded acre in prestigious McNeel Farms, the home showcases refined craftsmanship, designer finishes, and soaring 10-foot ceilings on the main and upper levels, with 12-foot ceilings in the basement. The dramatic two-story foyer is flanked by an elegant study and a banquet-sized dining room with a custom chandelier. A breathtaking Great Room anchors the home, featuring floor-to-ceiling windows, a striking fireplace with custom mantel and antique mirror, built-ins, and a 20+ foot coffered ceiling crowned by a magnificent chandelier. The chef’s kitchen is a standout, boasting Viking appliances, Sub-Zero glass-front fridge, 6-burner gas range, custom cabinetry, brick flooring, and an oversized walk-in pantry. It flows seamlessly into the Keeping Room with fireplace and built-ins, opening to a cedar-paneled enclosed porch and deck—perfect for entertaining or relaxing. A main-level ensuite bedroom doubles as a home office with peaceful backyard views. Upstairs, the luxurious Primary Suite impresses with a fireplace, spa-style bath with dual vanities, Jacuzzi tub, walk-in dual shower, and a custom walk-in closet. Three additional bedrooms include one ensuite and two sharing a Jack-and-Jill bath—all with Jacuzzi tubs, designer fixtures, and ample closets. A spacious laundry room with custom cabinetry completes the upper level. Two daylight terrace levels—fully framed, plumbed, and with French door walkouts—offer endless opportunities to customize. A 3-year-old Rinnai tankless water heater, newer roof, and HVAC systems add to the home's value. Just minutes from Cheatham Hill Park and scenic trails, this is a rare opportunity to own a timeless, move-in-ready home with room to grow. Motivated seller—don’t miss it!
- SubdivisionMcNeel Farms
- Zip Code30064
- CityMarietta
- CountyCobb - GA
Location
- ElementaryCheatham Hill
- JuniorLovinggood
- HighHillgrove
Schools
- StatusActive
- MLS #7525244
- TypeResidential
MLS Data
- Bedrooms5
- Bathrooms4
- Bedroom DescriptionOversized Master, Sitting Room
- RoomsDen, Loft, Sun Room, Workshop
- BasementBoat Door, Bath/Stubbed, Exterior Entry, Full, Interior Entry, Unfinished
- FeaturesHigh Ceilings 10 ft Main, High Ceilings 10 ft Lower, Entrance Foyer, Coffered Ceiling(s), Double Vanity, Tray Ceiling(s), Bookcases, Crown Molding, Disappearing Attic Stairs, Walk-In Closet(s)
- KitchenBreakfast Bar, Breakfast Room, Cabinets Stain, Stone Counters, Eat-in Kitchen, Keeping Room, Pantry Walk-In
- AppliancesDouble Oven, Dryer, Disposal, Dishwasher, Gas Range, Gas Water Heater, Gas Oven/Range/Countertop, Microwave, Range Hood, Self Cleaning Oven, Tankless Water Heater
- HVACCeiling Fan(s), Central Air, Zoned
- Fireplaces3
- Fireplace DescriptionGas Starter, Great Room, Master Bedroom, Gas Log, Keeping Room, Masonry
Interior Details
- StyleFarmhouse, Traditional
- ConstructionBrick Front, Cement Siding
- Built In2008
- StoriesArray
- ParkingAttached, Driveway, Garage, Level Driveway
- FeaturesPrivate Yard, Rain Gutters
- ServicesHomeowners Association, Near Trails/Greenway, Street Lights, Tennis Court(s), Near Schools
- UtilitiesCable Available, Electricity Available, Natural Gas Available, Phone Available, Sewer Available, Underground Utilities, Water Available
- SewerPublic Sewer
- Lot DescriptionBack Yard, Front Yard, Landscaped, Private, Sprinklers In Front, Wooded
- Acres0.96
Exterior Details
Listing Provided Courtesy Of: Atlanta Communities 404-844-4198

This property information delivered from various sources that may include, but not be limited to, county records and the multiple listing service. Although the information is believed to be reliable, it is not warranted and you should not rely upon it without independent verification. Property information is subject to errors, omissions, changes, including price, or withdrawal without notice.
For issues regarding this website, please contact Eyesore at 678.692.8512.
Data Last updated on August 24, 2025 12:53am

















































