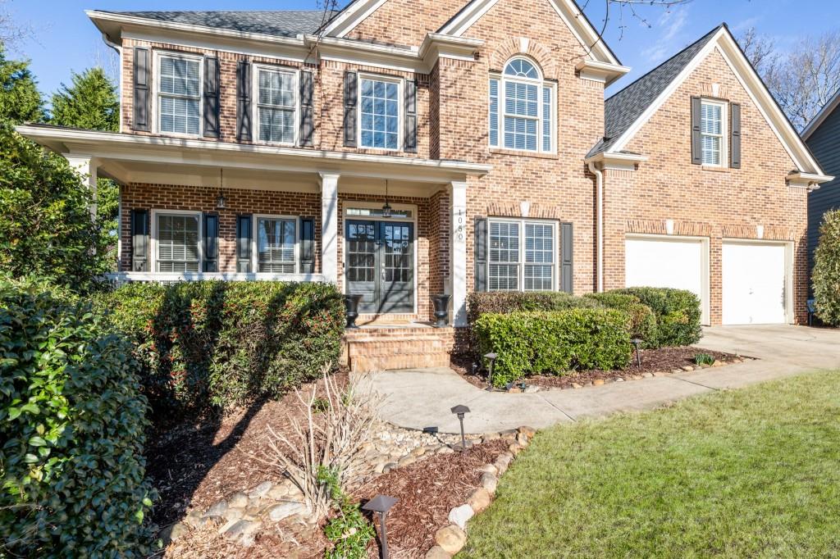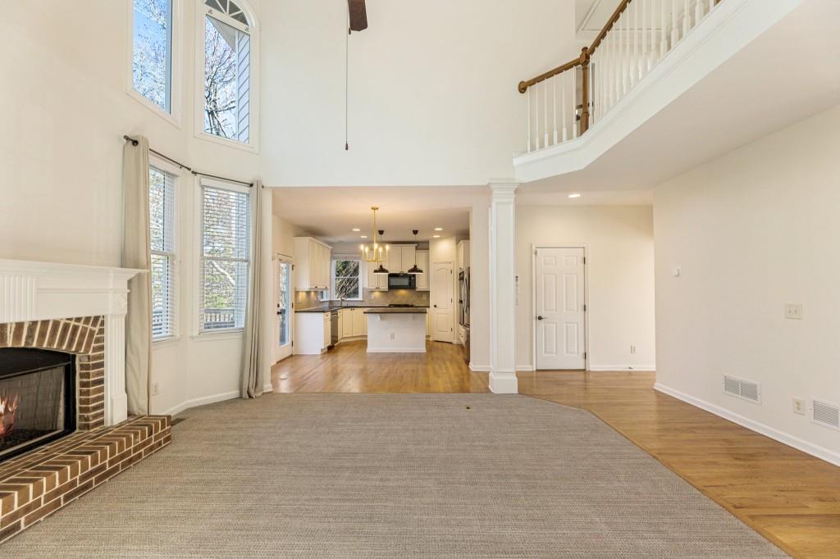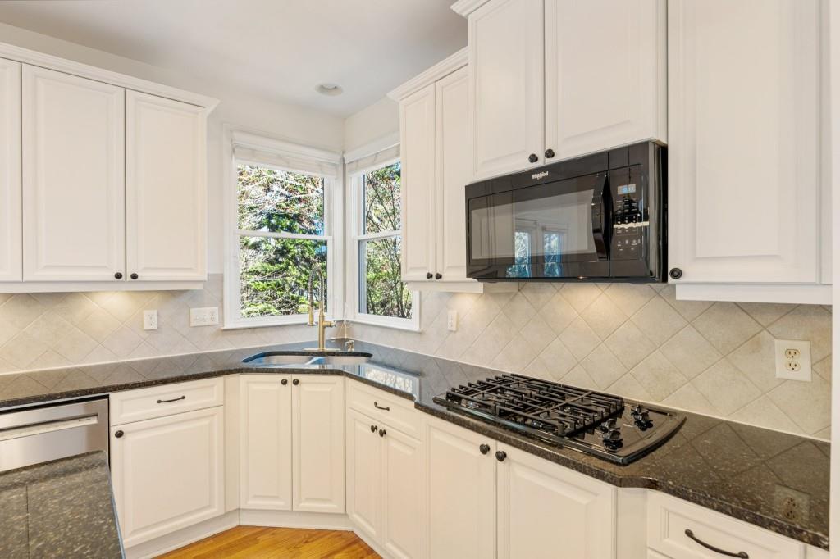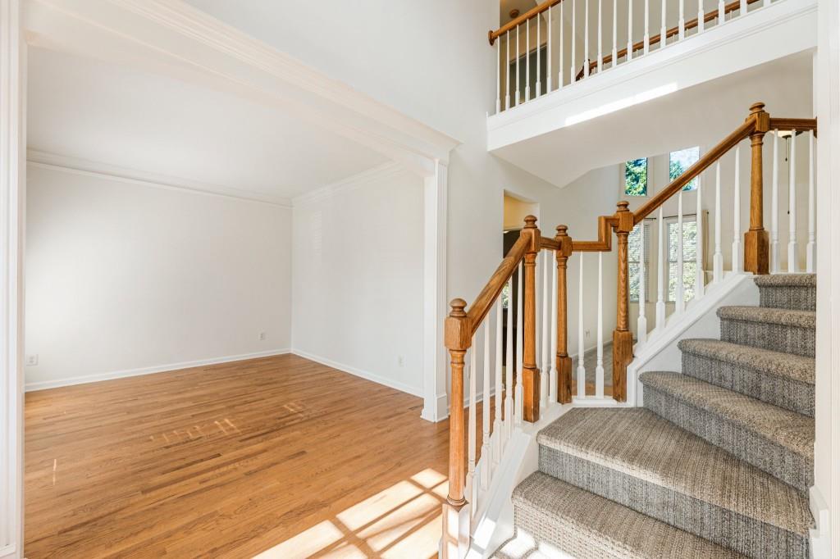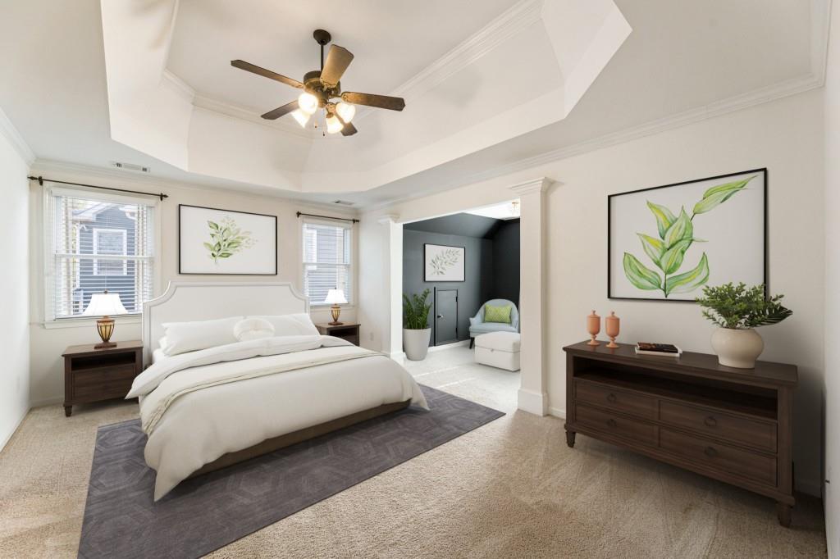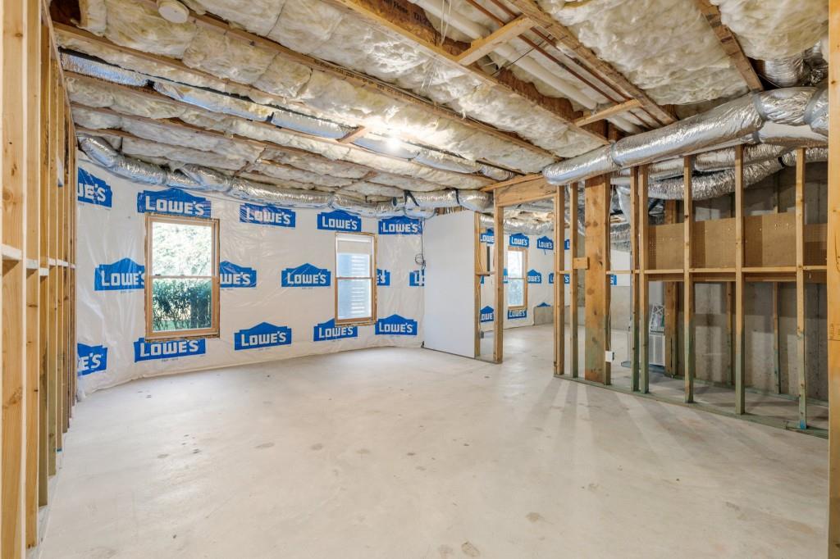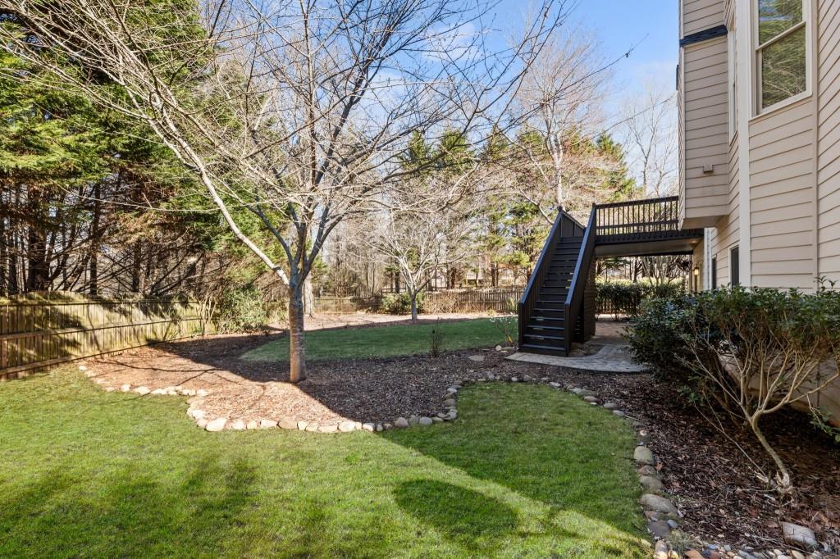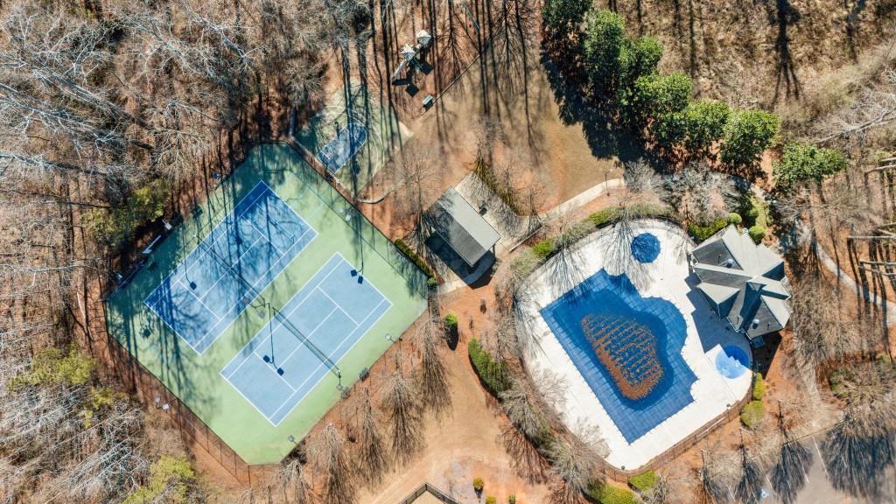1050 Summerfield Drive
Cumming, GA 30040
$640,000
Discover this exceptional home in the highly desirable Sienna Community - just one mile from vibrant Downtown Cumming and conveniently located near popular destinations like The Collection, Halcyon, Midway, Vickery Village and Cumming Center Center. Impeccably maintained by the current homeowners, this home is thoughtfully designed, well appointed, and clean as a whistle. Double front doors and a charming covered porch, perfect for rocking chairs, welcome you and your guests home. Inside, you'll find a bright, airy two-story living room filled with natural light, fresh designer paint colors, and an open kitchen with upgraded lighting, a spacious walk-in pantry and a breakfast area perfect for gathering. The main level features a versatile guest bedroom and full bath, as well as a dedicated office space for work or study. Upstairs, the expansive primary suite provides a private retreat and a separate sitting room perfect for relaxation and comfort. The secondary bedrooms are generously sized and share a full bath. The 1319 sq ft unfinished walkout basement is stubbed for a bathroom and is ready for your home theater, gym or additional living space. Nestled on a premier cul-de-sac lot, this home's large backyard is flat and fenced -- ideal for playing, entertaining or simply relaxing. The recently refreshed upper deck and covered lower-level patio present ample opportunities for enjoying the outdoors. Sienna boasts outstanding amenities including swimming, tennis, basketball, a playground and scenic walking trails. With top-rated schools, exceptional amenities and an unbeatable location, this home is a must-see. Schedule your private showing today.
- SubdivisionSienna
- Zip Code30040
- CityCumming
- CountyForsyth - GA
Location
- ElementaryKelly Mill
- JuniorOtwell
- HighForsyth Central
Schools
- StatusActive
- MLS #7525265
- TypeResidential
MLS Data
- Bedrooms5
- Bathrooms3
- Bedroom DescriptionOversized Master, Sitting Room, Split Bedroom Plan
- RoomsGreat Room, Great Room - 2 Story, Office
- BasementBath/Stubbed, Daylight, Full, Unfinished
- FeaturesCathedral Ceiling(s), Double Vanity, Entrance Foyer 2 Story, High Ceilings 9 ft Lower, High Ceilings 10 ft Main, High Ceilings 10 ft Upper, High Speed Internet, Tray Ceiling(s), Vaulted Ceiling(s), Walk-In Closet(s)
- KitchenBreakfast Bar, Cabinets White, Eat-in Kitchen, Kitchen Island, Pantry Walk-In, Stone Counters, View to Family Room
- AppliancesDishwasher, Disposal, Double Oven, Gas Range, Gas Water Heater, Microwave, Range Hood, Refrigerator, Self Cleaning Oven
- HVACCeiling Fan(s), Central Air
- Fireplaces1
- Fireplace DescriptionFamily Room, Gas Starter
Interior Details
- StyleCraftsman
- ConstructionBrick Front, HardiPlank Type
- Built In2005
- StoriesArray
- ParkingGarage, Garage Door Opener, Garage Faces Front, Kitchen Level, Level Driveway
- FeaturesPrivate Entrance, Private Yard, Rain Gutters
- ServicesHomeowners Association, Near Schools, Near Shopping, Near Trails/Greenway, Playground, Pool, Tennis Court(s)
- UtilitiesCable Available, Electricity Available, Natural Gas Available, Phone Available, Sewer Available, Underground Utilities, Water Available
- SewerPublic Sewer
- Lot DescriptionBack Yard, Cul-de-sac Lot, Front Yard, Landscaped, Level, Private
- Lot DimensionsX
- Acres0.29
Exterior Details
Listing Provided Courtesy Of: Berkshire Hathaway HomeServices Georgia Properties 770-475-0505

This property information delivered from various sources that may include, but not be limited to, county records and the multiple listing service. Although the information is believed to be reliable, it is not warranted and you should not rely upon it without independent verification. Property information is subject to errors, omissions, changes, including price, or withdrawal without notice.
For issues regarding this website, please contact Eyesore at 678.692.8512.
Data Last updated on October 12, 2025 3:23am


