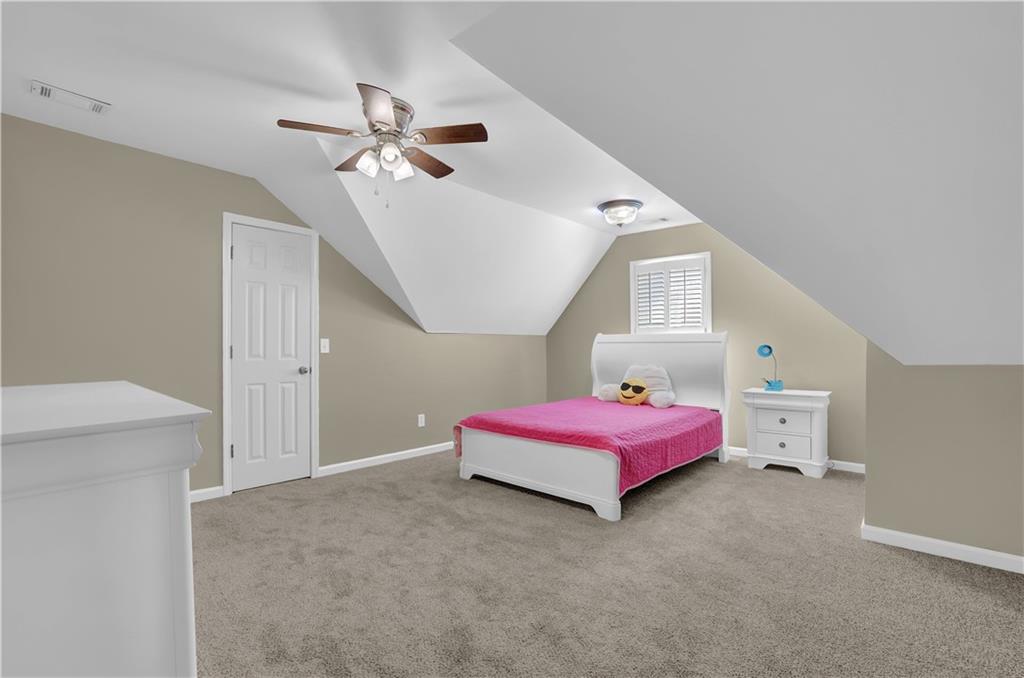2020 Stockton Walk Lane
Snellville, GA 30078
$489,900
Discover this stunning 3-bedroom, 3.5-bathroom brick home with a 2-car garage, nestled in the desirable Stockton Walk subdivision. This warm and inviting 4-sided brick traditional home is situated on a beautiful level lot within an established HOA community. Step inside to be greeted by hardwood flooring in the entryway and a welcoming fireside family room. The separate dining room features charming chair rail molding, perfect for hosting memorable meals. The kitchen boasts ample cabinet space, stainless steel appliances, and a layout designed for both cooking and entertaining. The spacious and bright bedrooms provide comfort and tranquility, while the Primary suite includes a luxurious bath with a garden tub, a separate shower, and plenty of room to unwind. A finished basement with a kitchenette adds flexibility, making it ideal for guests or additional living space. Outdoors, enjoy the large deck overlooking a sparkling inground swimming pool and a fenced private backyard, perfect for relaxation and gatherings. Discounted rate options and no lender fee future refinancing may be available for qualified buyers of this home. This home truly offers a blend of elegance, functionality, and outdoor living at its best. Don’t miss your chance to make it yours!
- SubdivisionStockton walk
- Zip Code30078
- CitySnellville
- CountyGwinnett - GA
Location
- ElementaryBrookwood - Gwinnett
- JuniorCrews
- HighBrookwood
Schools
- StatusActive
- MLS #7525275
- TypeResidential
MLS Data
- Bedrooms3
- Bathrooms3
- Half Baths1
- Bedroom DescriptionMaster on Main, Oversized Master
- RoomsBonus Room, Family Room, Loft
- BasementFinished, Finished Bath, Full
- FeaturesDouble Vanity, High Ceilings 10 ft Main, Tray Ceiling(s), Walk-In Closet(s)
- KitchenBreakfast Bar, Cabinets White, Eat-in Kitchen, Stone Counters
- AppliancesDishwasher, Disposal, Gas Oven/Range/Countertop, Gas Range, Microwave, Refrigerator
- HVACCeiling Fan(s), Central Air
- Fireplaces1
- Fireplace DescriptionFamily Room
Interior Details
- StyleRanch, Traditional
- ConstructionBrick
- Built In1995
- StoriesArray
- PoolIn Ground, Private
- ParkingAttached, Garage
- FeaturesPrivate Entrance
- ServicesHomeowners Association
- UtilitiesElectricity Available, Natural Gas Available, Sewer Available, Water Available
- SewerPublic Sewer
- Lot DescriptionBack Yard, Front Yard, Landscaped, Level
- Lot Dimensions50x106x45x117
- Acres0.12
Exterior Details
Listing Provided Courtesy Of: Orchard Brokerage LLC 844-515-9880

This property information delivered from various sources that may include, but not be limited to, county records and the multiple listing service. Although the information is believed to be reliable, it is not warranted and you should not rely upon it without independent verification. Property information is subject to errors, omissions, changes, including price, or withdrawal without notice.
For issues regarding this website, please contact Eyesore at 678.692.8512.
Data Last updated on August 24, 2025 12:53am




































