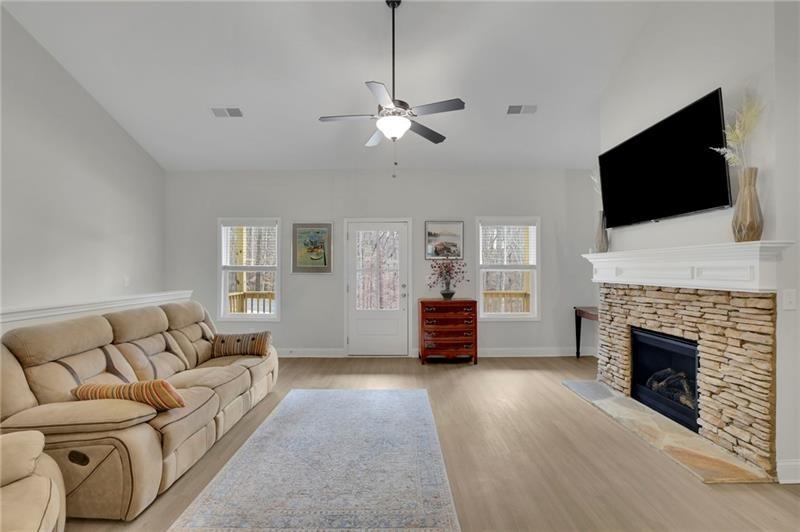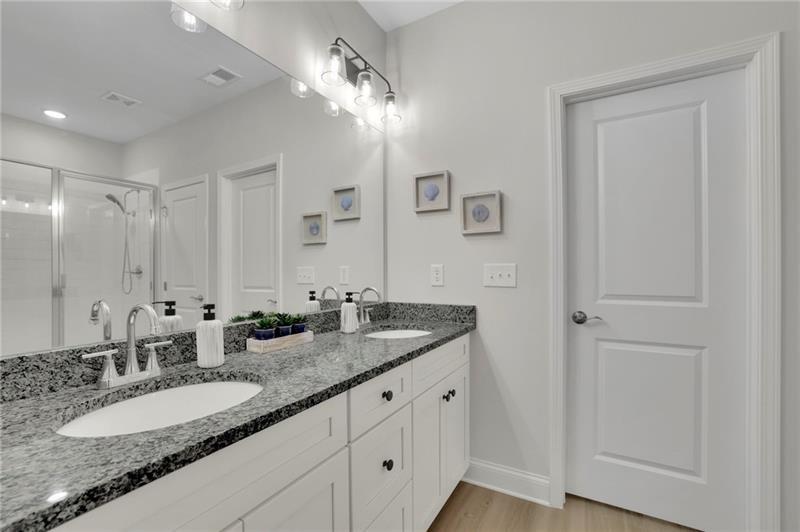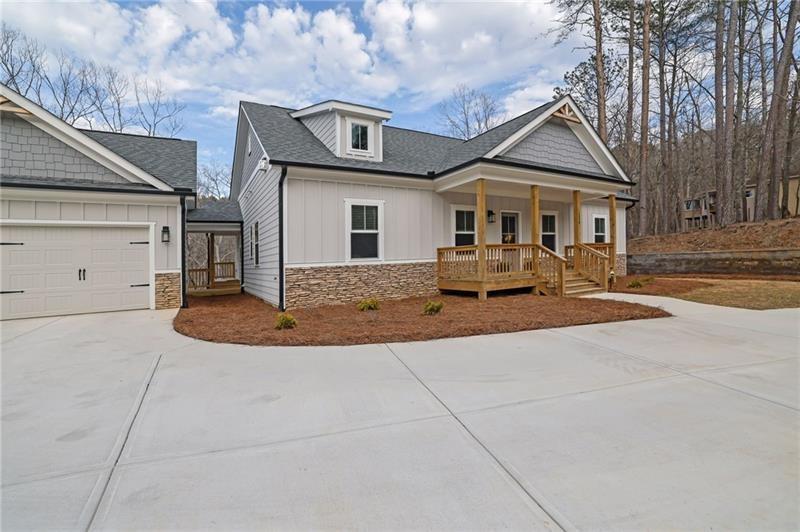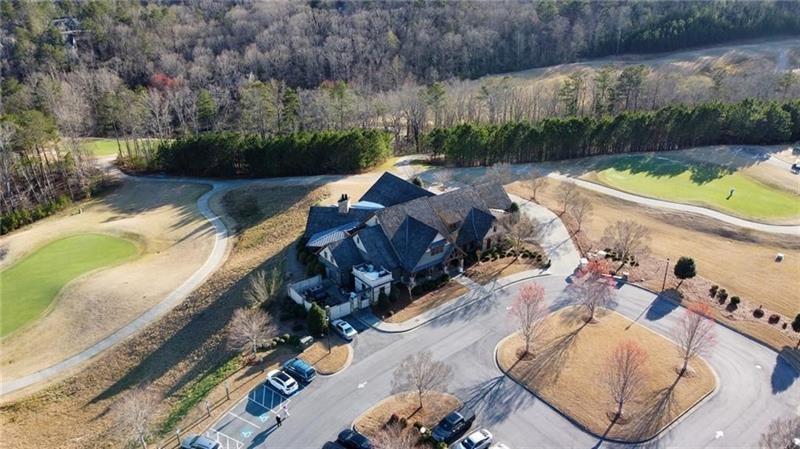114 Washington Oak Court
Waleska, GA 30183
$550,000
Lake Arrowhead! What an AMAZING place to live or own an investment property (short and long term rentals are permitted)! Enjoy hiking, boating, golf, swim, tennis, pickle ball, dog park, magnificent clubhouse with a full service restaurant and bar, as well as golf pro shop and business meeting rooms - every kind of outdoor and indoor activity for all! You will be so happy to come home to this private paradise away from the city. Just seeing the mountain views while driving to this beautiful home will surely make you relax and go "AAAH"! You may be greeted by friendly deer as you approach this BETTER THAN NEW, true ranch plan home on Full Unfinished Basement. Take a minute to enjoy the oversized driveway, look at the detached garage, connected to the main structure with a breezeway, before stepping onto the cozy front porch. Inside the Front door, the Open Floor plan features Designer Kitchen with upgraded White Cabinets, Modern Gold Hardware, Granite Counters, Tiled Backsplash, Stainless Steel Whirlpool Appliances. Rear Covered Screened in Porch welcomes you to relax with the book or a cup of coffee. Sellers upgraded the home to zero carpet, installed a full house GENERAC fueled by an underground propane tank, added drainage and irrigation system for the side yard and backyard (stubbed for the same in the front yard). retaining walls and a beautiful metal fence in the backyard. Beautiful Wooded Mountain Views in Every Direction!
- SubdivisionLake Arrowhead
- Zip Code30183
- CityWaleska
- CountyCherokee - GA
Location
- ElementaryR.M. Moore
- JuniorTeasley
- HighCherokee
Schools
- StatusActive
- MLS #7525517
- TypeResidential
MLS Data
- Bedrooms3
- Bathrooms2
- Bedroom DescriptionMaster on Main, Split Bedroom Plan
- RoomsBasement
- BasementBath/Stubbed, Daylight, Exterior Entry, Full, Interior Entry, Unfinished
- FeaturesDouble Vanity, High Ceilings 9 ft Main, High Speed Internet, Low Flow Plumbing Fixtures, Vaulted Ceiling(s), Walk-In Closet(s)
- KitchenCabinets White, Kitchen Island, Pantry, Stone Counters, View to Family Room
- AppliancesDishwasher, Electric Range, Energy Star Appliances, ENERGY STAR Qualified Water Heater, Microwave
- HVACCeiling Fan(s), Central Air, Electric
- Fireplaces1
- Fireplace DescriptionFactory Built, Family Room
Interior Details
- StyleCraftsman
- ConstructionHardiPlank Type, Stone
- Built In2024
- StoriesArray
- Body of WaterArrowhead
- ParkingDetached, Garage, Garage Door Opener, Garage Faces Front, Kitchen Level
- FeaturesPrivate Entrance, Rain Gutters
- ServicesClubhouse, Community Dock, Country Club, Dog Park, Fishing, Gated, Homeowners Association, Lake, Marina, Pickleball, Pool, Tennis Court(s)
- UtilitiesCable Available, Electricity Available, Phone Available, Sewer Available, Water Available
- SewerPublic Sewer
- Lot DescriptionBack Yard, Landscaped, Private, Sprinklers In Rear, Wooded
- Acres0.7583
Exterior Details
Listing Provided Courtesy Of: EXP Realty, LLC. 888-959-9461

This property information delivered from various sources that may include, but not be limited to, county records and the multiple listing service. Although the information is believed to be reliable, it is not warranted and you should not rely upon it without independent verification. Property information is subject to errors, omissions, changes, including price, or withdrawal without notice.
For issues regarding this website, please contact Eyesore at 678.692.8512.
Data Last updated on April 19, 2025 9:42am





















































