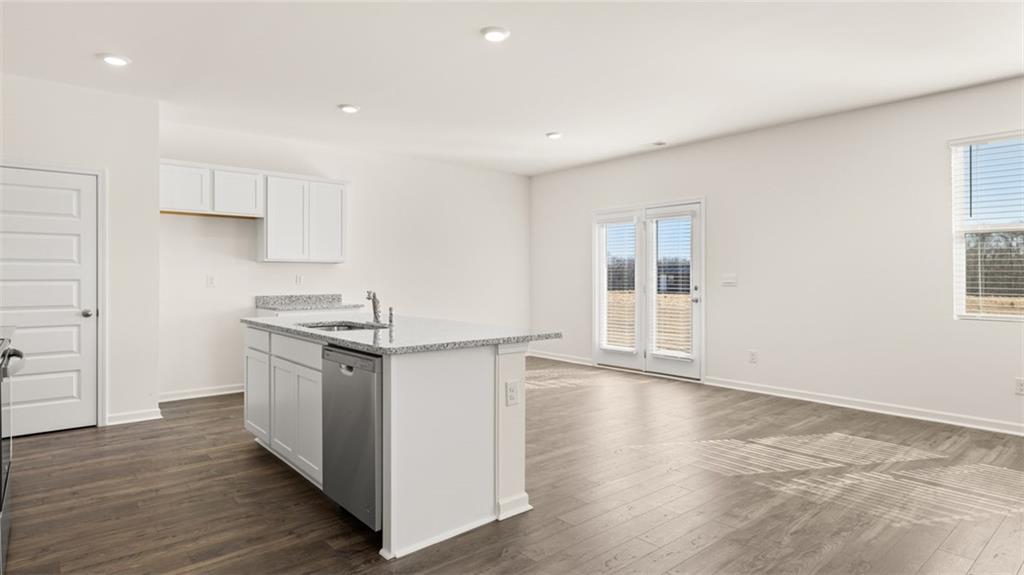204 Kennelsman Drive
Griffin, GA 30224
$311,100
Spacious homesites, exceeding one acre in size, are available in a prime location. Fox Crossing provides easy access to I-75, a variety of restaurants, and shopping options. Experience suburban living while enjoying the conveniences of urban life. Additionally, downtown Atlanta is just an hour away, allowing you to explore world-class entertainment, renowned sporting events, and concerts. For those who love the outdoors, High Falls State Park and Indian Springs are only a short drive from your doorstep. Introducing the Aisle Plan by D.R. Horton—a refined two-story residence featuring 4 bedrooms, 2 bathrooms, and 1,929 square feet of meticulously designed living space. The open-concept design seamlessly integrates a gourmet kitchen equipped with granite countertops, stainless steel appliances, a spacious island, and a walk-in pantry with a generous living and dining area ideal for hosting gatherings. On the upper level, the primary suite offers a private sanctuary complete with dual vanities, a large walk-in closet, and a stylish bathroom, while three additional bedrooms and a full bath provide ample space for family and guests. Notable features include energy-efficient windows, smart home technology, and a two-car garage. THIS HOME IS TO BE BUILT, with an expected completion date in May 2025. Take the opportunity to be among the first to choose your lot and start building your new home today! Appointments are available now!
- SubdivisionFox Crossing
- Zip Code30224
- CityGriffin
- CountyLamar - GA
Location
- ElementaryLamar County
- JuniorLamar County
- HighLamar County
Schools
- StatusActive
- MLS #7525557
- TypeResidential
MLS Data
- Bedrooms4
- Bathrooms2
- Half Baths1
- RoomsBathroom, Bedroom, Great Room, Kitchen, Laundry, Master Bathroom, Master Bedroom
- FeaturesDouble Vanity, Entrance Foyer, High Ceilings 9 ft Main, Recessed Lighting, Smart Home, Tray Ceiling(s), Walk-In Closet(s)
- KitchenBreakfast Bar, Cabinets White, Kitchen Island, Pantry, Stone Counters, View to Family Room
- AppliancesDishwasher, Electric Cooktop, Electric Oven/Range/Countertop, Microwave
- HVACCentral Air
Interior Details
- StyleTraditional
- ConstructionBrick, Fiber Cement
- Built In2025
- StoriesArray
- ParkingAttached, Garage
- UtilitiesCable Available, Electricity Available, Phone Available, Underground Utilities, Water Available
- SewerSeptic Tank
- Lot DescriptionBack Yard, Front Yard, Level, Rectangular Lot
- Acres1
Exterior Details
Listing Provided Courtesy Of: D.R.. Horton Realty of Georgia, Inc 678-509-0555

This property information delivered from various sources that may include, but not be limited to, county records and the multiple listing service. Although the information is believed to be reliable, it is not warranted and you should not rely upon it without independent verification. Property information is subject to errors, omissions, changes, including price, or withdrawal without notice.
For issues regarding this website, please contact Eyesore at 678.692.8512.
Data Last updated on July 5, 2025 12:32pm



























