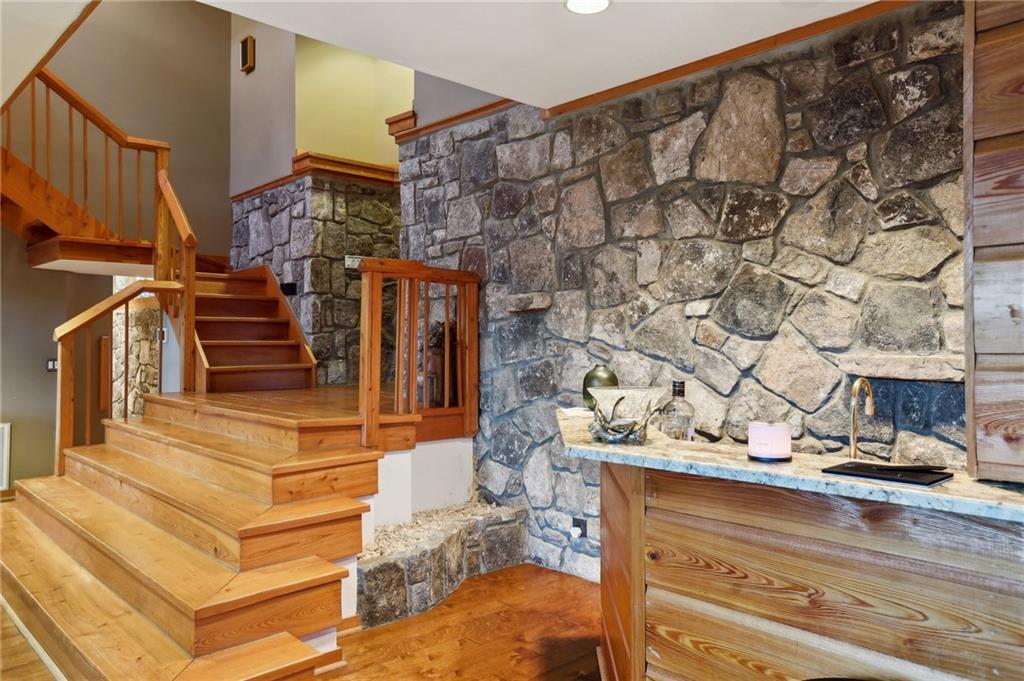2513 Overlake Lane
Stockbridge, GA 30281
$650,000
Escape to Your Private Retreat! Discover unparalleled tranquility in this custom-built, cabin-inspired home, nestled on a secluded waterfront lot. This exquisite 4-bedroom, 3-bathroom residence offers a sanctuary of refined comfort. Imagine waking up to serene water views from nearly every room. Two bedrooms feature charming walk-out decks, perfect for morning contemplation. The primary suite is a true haven, boasting dual closets, a cozy fireplace, a large bathroom with a soaking tub, separate shower, and a double vanity. The primary also has a private office and separate sitting area, connected to a dedicated staircase leading to a versatile lower-level retreat (man cave), complete this luxurious space. Entertain effortlessly in the open-concept dining and kitchen areas, or unwind in the inviting family room with its wood-burning fireplace and bar. The sun-drenched glass sunroom offers panoramic water views, ideal for savoring moments of peace. Step outside onto the expansive deck and enjoy direct access to the water for small boating adventures. Conveniently located near Panola Mountain State Park, this home offers a perfect blend of natural beauty and modern convenience. ALL while being close to the city!
- SubdivisionNew Lake Estates
- Zip Code30281
- CityStockbridge
- CountyRockdale - GA
Location
- ElementaryLorraine
- JuniorGeneral Ray Davis
- HighHeritage - Rockdale
Schools
- StatusActive
- MLS #7525629
- TypeResidential
MLS Data
- Bedrooms4
- Bathrooms3
- RoomsDen, Family Room, Great Room, Living Room, Office, Sun Room
- FeaturesCentral Vacuum, Double Vanity, Entrance Foyer 2 Story, High Ceilings 9 ft Main, High Speed Internet, His and Hers Closets, Tray Ceiling(s), Walk-In Closet(s), Wet Bar
- KitchenBreakfast Bar, Cabinets Stain, Eat-in Kitchen, Kitchen Island, Pantry, Solid Surface Counters, View to Family Room
- AppliancesDishwasher, Disposal, Electric Range, Electric Water Heater, Indoor Grill, Microwave, Refrigerator, Self Cleaning Oven
- HVACAttic Fan, Ceiling Fan(s), Central Air, Heat Pump, Zoned
- Fireplaces2
- Fireplace DescriptionFamily Room, Insert, Masonry, Master Bedroom
Interior Details
- StyleCabin, Craftsman, Traditional
- ConstructionCedar, Frame, Stone
- Built In1989
- StoriesArray
- FeaturesPrivate Entrance, Private Yard
- ServicesHomeowners Association, Lake, Park
- UtilitiesWell, Cable Available, Electricity Available, Phone Available, Underground Utilities, Water Available
- SewerSeptic Tank
- Lot DescriptionBack Yard, Level, Wooded
- Lot Dimensionsx
- Acres2.49
Exterior Details
Listing Provided Courtesy Of: Real Broker, LLC. 855-450-0442

This property information delivered from various sources that may include, but not be limited to, county records and the multiple listing service. Although the information is believed to be reliable, it is not warranted and you should not rely upon it without independent verification. Property information is subject to errors, omissions, changes, including price, or withdrawal without notice.
For issues regarding this website, please contact Eyesore at 678.692.8512.
Data Last updated on April 23, 2025 6:48am














