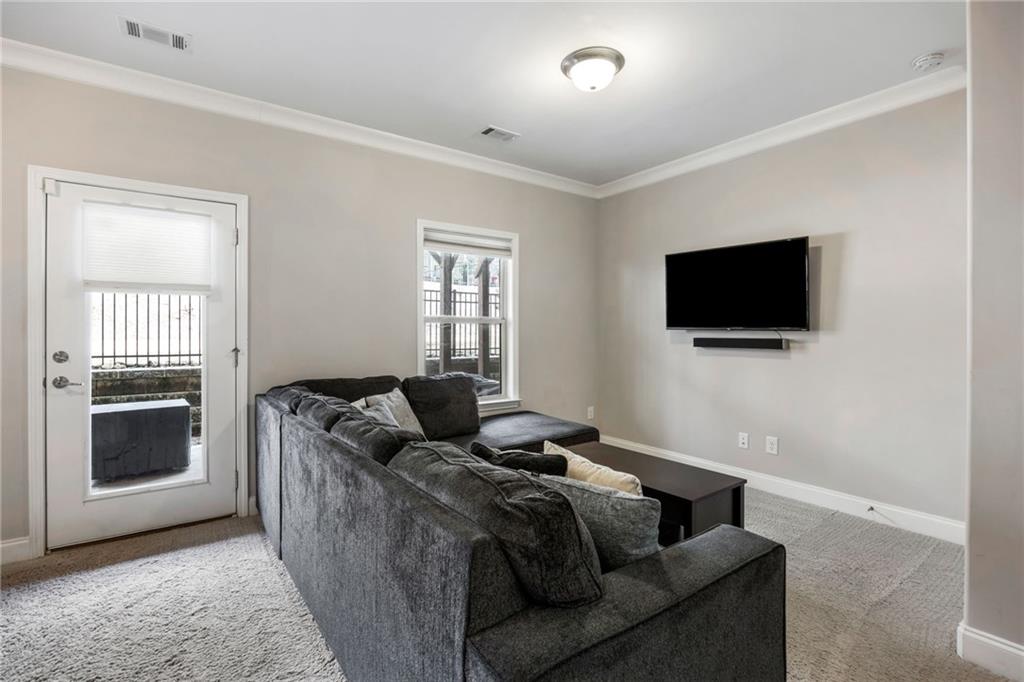2145 Coventry Drive
Brookhaven, GA 30319
$634,900
This beautifully maintained townhome is packed with thoughtful updates, including a BRAND NEW HVAC, built-in shelving, and refrigerator—so you can move right in and enjoy worry-free living. Step inside and fall in love with the open-concept layout, designed for both easy everyday living and effortless entertaining. The gourmet kitchen is as stylish as it is functional, featuring sleek stainless steel appliances, polished granite countertops, and a spacious island breakfast bar—perfect for morning coffee or gathering with friends. Just off the dining area, the expansive rear deck is ideal for outdoor dinners or a peaceful spot to unwind. The light-filled family room features a cozy gas fireplace and a charming Juliet balcony, making it the perfect space to relax. Upstairs, the primary suite is your private retreat, complete with a huge walk-in closet and a spa-like en-suite bath- featuring dual vanities and an oversized glass-enclosed shower. Two additional bedrooms offer plenty of flexibility—whether for guests, a home office, or a cozy den. The daylight terrace level brings even more possibilities with a spacious bonus room and full bathroom—ideal for a guest suite, home gym, or office. Step outside to the fenced, covered patio, a great spot to enjoy fresh air year-round. With a two-car garage, tons of storage, and an unbeatable Brookhaven location, this home offers the perfect blend of comfort, style, and convenience. You’ll love being just minutes from Lenox Mall, Phipps Plaza, GA-400, Briarwood Park, Town Brookhaven, and the incredible dining options along Buford Highway. Don’t miss this one—schedule your showing today!
- SubdivisionTownsend At Lenox Park
- Zip Code30319
- CityBrookhaven
- CountyDekalb - GA
Location
- ElementaryWoodward
- JuniorSequoyah - DeKalb
- HighCross Keys
Schools
- StatusActive
- MLS #7525680
- TypeCondominium & Townhouse
MLS Data
- Bedrooms3
- Bathrooms3
- Half Baths1
- Bedroom DescriptionIn-Law Floorplan
- RoomsAttic, Basement
- BasementDaylight, Driveway Access, Finished, Finished Bath, Full, Walk-Out Access
- FeaturesCrown Molding, Double Vanity, Walk-In Closet(s)
- KitchenBreakfast Bar, Eat-in Kitchen, Kitchen Island, Pantry, View to Family Room
- AppliancesDishwasher, Disposal, Gas Cooktop, Gas Range, Microwave, Range Hood
- HVACCeiling Fan(s), Central Air
- Fireplaces1
- Fireplace DescriptionFamily Room, Gas Starter
Interior Details
- StyleTownhouse, Traditional
- ConstructionBrick
- Built In2017
- StoriesArray
- PoolIn Ground
- ParkingDriveway, Garage, Garage Door Opener, Garage Faces Front
- FeaturesLighting, Private Entrance
- ServicesClubhouse, Gated, Homeowners Association, Near Shopping, Park, Pool
- UtilitiesCable Available, Electricity Available, Natural Gas Available, Phone Available, Sewer Available, Water Available
- SewerPublic Sewer
- Lot DescriptionLandscaped
- Lot Dimensionsx
- Acres0.02
Exterior Details
Listing Provided Courtesy Of: Keller Williams Realty Peachtree Rd. 404-419-3500

This property information delivered from various sources that may include, but not be limited to, county records and the multiple listing service. Although the information is believed to be reliable, it is not warranted and you should not rely upon it without independent verification. Property information is subject to errors, omissions, changes, including price, or withdrawal without notice.
For issues regarding this website, please contact Eyesore at 678.692.8512.
Data Last updated on April 4, 2025 11:48am












































