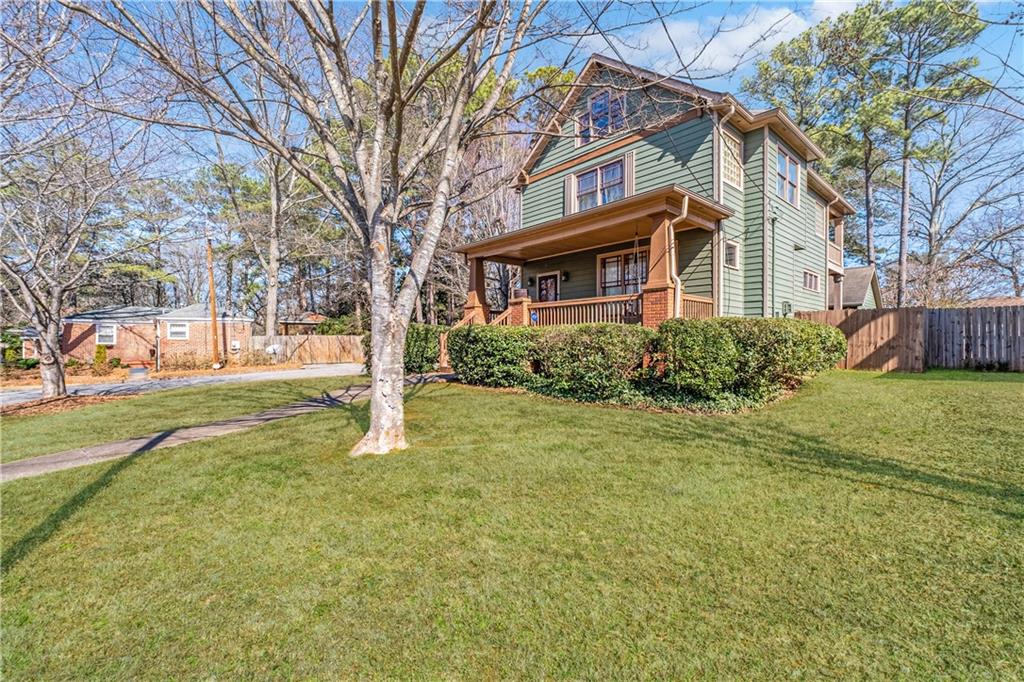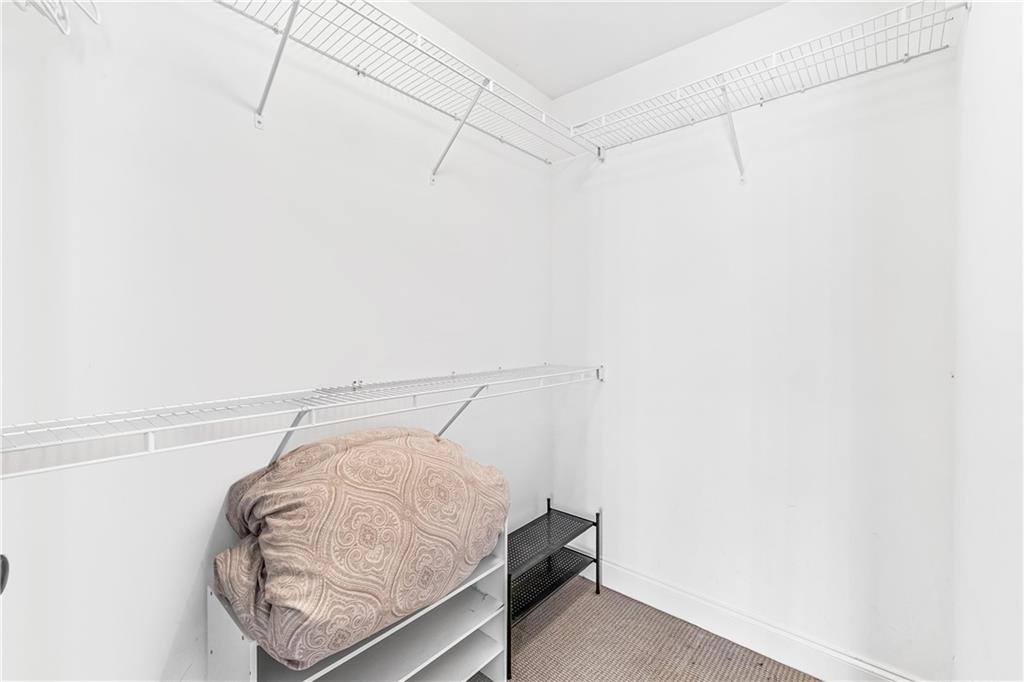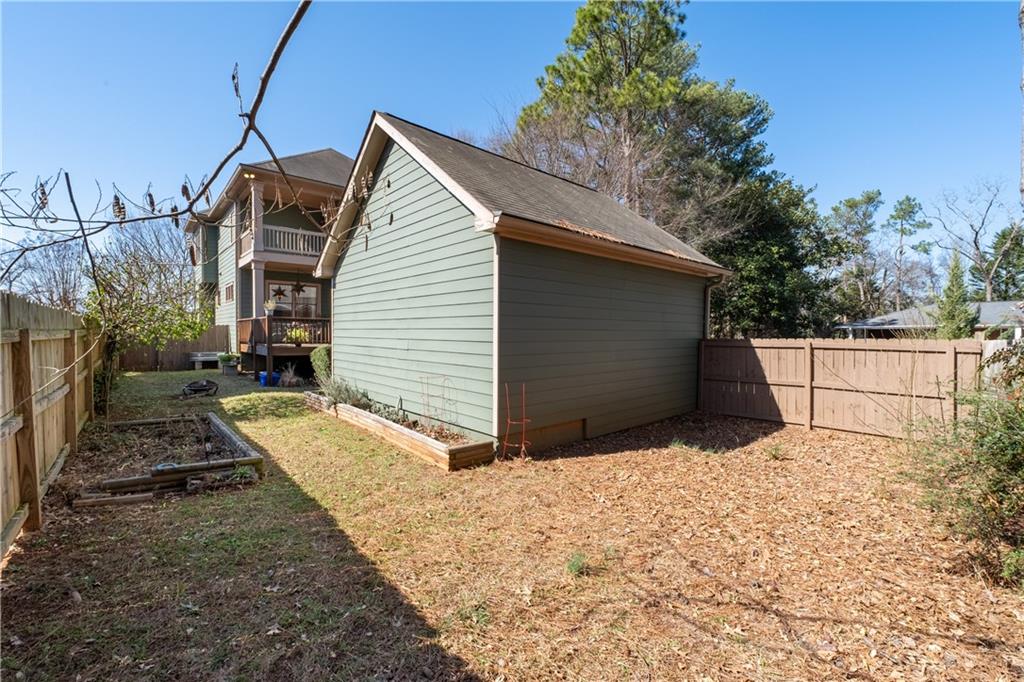1880 Eastfield Street
Decatur, GA 30032
$430,000
Location, location, location! This well-maintained turnkey Craftsman on a corner lot in the heart of Decatur features 3 bedrooms, 2.5 bathrooms, a TWO CAR GARAGE, a newly renovated eat-in kitchen, tons of NATURAL LIGHT and a FULLY FENCED BACKYARD RETREAT that is an entertainer’s dream. This stunning property is sure to provide a wow-factor, offering an open concept space that is an ideal blend of elegance and functionality suitable for both families and individuals. The main level is open and airy, offering a quintessential fireside family room radiating light hardwood floors and a separate dining room space. The culinary renovated kitchen is equipped with state-of-the-art stainless steel appliances, oversized quartz countertops, a dreamy subway tile backsplash, and an eat-in area with a large bay window. The upper level is distinguished by a spacious owner’s suite with an en-suite bathroom including a large walk-in closet and a private patio to enjoy breakfast or coffee in the morning. The garage has an UPSTAIRS FLEX SPACE with enough space to convert to a man-cave/she-shed. NO HOA. This highly sought after area is convenient and just minutes drive to Downtown Atlanta, City of Decatur, Publix, Kroger, restaurants, shopping and great schools. Don't miss your opportunity to call this timeless gem your next home!
- SubdivisionEast Lake Terrace
- Zip Code30032
- CityDecatur
- CountyDekalb - GA
Location
- ElementaryToney
- JuniorColumbia - Dekalb
- HighColumbia
Schools
- StatusActive
- MLS #7525698
- TypeResidential
MLS Data
- Bedrooms3
- Bathrooms2
- Half Baths1
- Bedroom DescriptionOversized Master
- RoomsBonus Room, Dining Room, Family Room, Kitchen, Laundry, Living Room, Master Bathroom, Master Bedroom, Office
- FeaturesCrown Molding, Tray Ceiling(s), Walk-In Closet(s)
- KitchenBreakfast Bar, Breakfast Room, Cabinets White, Eat-in Kitchen, Pantry, Solid Surface Counters, View to Family Room
- AppliancesDishwasher, Disposal, Gas Cooktop, Gas Oven/Range/Countertop, Gas Range, Microwave, Refrigerator
- HVACCentral Air
- Fireplaces1
- Fireplace DescriptionGas Starter
Interior Details
- StyleCraftsman
- ConstructionCement Siding
- Built In2005
- StoriesArray
- ParkingDetached, Driveway, Garage, Garage Door Opener, Garage Faces Side
- FeaturesBalcony
- UtilitiesCable Available, Electricity Available, Natural Gas Available, Phone Available, Sewer Available, Underground Utilities, Water Available
- SewerPublic Sewer
- Lot DescriptionBack Yard, Corner Lot, Landscaped
- Lot Dimensions150 x 50
- Acres0.17
Exterior Details
Listing Provided Courtesy Of: Coldwell Banker Realty 404-874-2262

This property information delivered from various sources that may include, but not be limited to, county records and the multiple listing service. Although the information is believed to be reliable, it is not warranted and you should not rely upon it without independent verification. Property information is subject to errors, omissions, changes, including price, or withdrawal without notice.
For issues regarding this website, please contact Eyesore at 678.692.8512.
Data Last updated on May 20, 2025 8:39pm












































