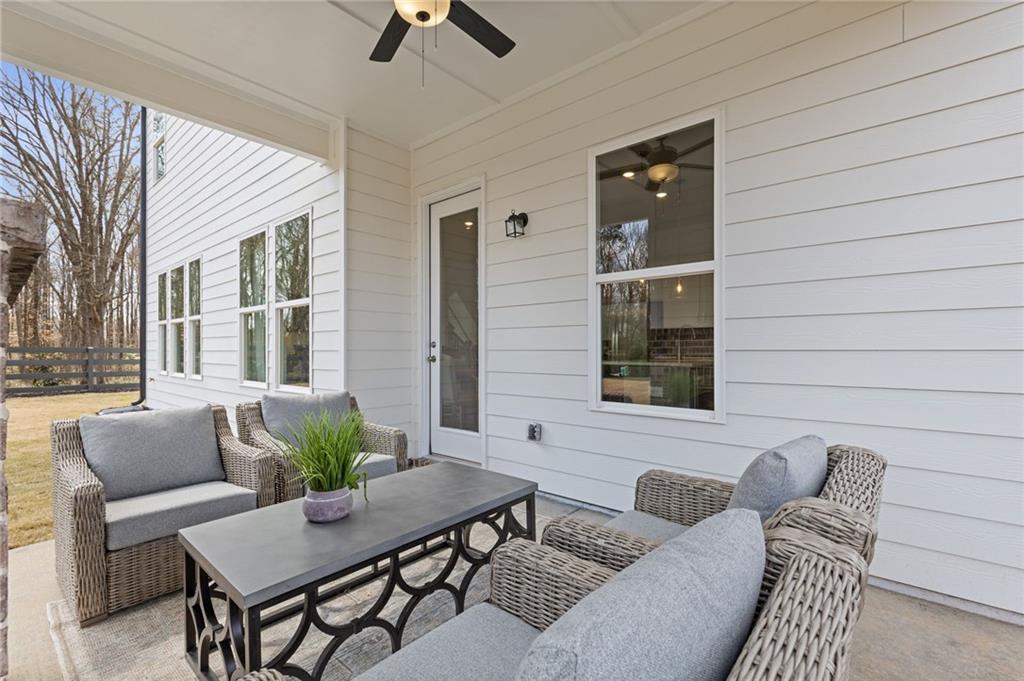164 Crimson Feather Drive
Jefferson, GA 30549
$492,300
Step into the Amherst, Quick Move In! $25K FLEX CASH ON FIRST 3 CONTRACTS when utilizing our preferred lender, Silverton Mortgage. red Bird Manor is located within the top-rated JEFFERSON CITY SCHOOL DISTRICT, Jefferson Ga. The Amherst is a meticulously designed residence, this 2,336 square-foot home features a thoughtful layout that includes four bedrooms and three bathrooms, providing ample space for families and guests alike. On the main floor, the Amherst offers an inviting guest suite, enhancing privacy and convenience for your visitors. The gourmet kitchen is a chef's delight, boasting quartz countertops and an island that provides a perfect view of the fireside living room, making it ideal for hosting and everyday living. High 10-foot ceilings amplify the open and airy feel of the main living area, complemented by hardwood floors and stairs that add a touch of elegance. Upstairs, the primary suite acts as a luxurious retreat, complete with a sophisticated bathroom featuring both a shower and a soaking tub. Two additional bedrooms share a full bath, and a versatile media room offers additional space for entertainment or relaxation. The game day back covered patio, complete with a fireplace, and a comprehensive irrigation system are standout exterior features that enhance both the functionality and enjoyment of the home. With its high ceilings 10 feet on the main level and 9 feet on the second the Amherst embodies a grand and spacious atmosphere, making it a perfect choice for those seeking a refined and comfortable living experience in Jefferson. Quick close, Under Construction with an estimated completion of April 15, 2025!
- SubdivisionRed Bird Manor
- Zip Code30549
- CityJefferson
- CountyJackson - GA
Location
- StatusActive
- MLS #7525729
- TypeResidential
MLS Data
- Bedrooms4
- Bathrooms3
- RoomsLaundry, Media Room
- FeaturesDouble Vanity, High Ceilings 9 ft Upper, High Ceilings 10 ft Main, Recessed Lighting, Vaulted Ceiling(s), Walk-In Closet(s)
- KitchenBreakfast Bar, Cabinets White, Kitchen Island, Pantry, Stone Counters, View to Family Room
- AppliancesDishwasher, Disposal, Electric Oven/Range/Countertop, Electric Water Heater, Gas Cooktop, Microwave, Range Hood, Self Cleaning Oven
- HVACCeiling Fan(s), Central Air, Electric, Zoned
- Fireplaces2
- Fireplace DescriptionFactory Built, Family Room, Gas Log, Gas Starter, Glass Doors, Outside
Interior Details
- StyleTraditional
- ConstructionBrick, Cement Siding
- Built In2025
- StoriesArray
- ParkingGarage, Garage Faces Front, Level Driveway
- ServicesCurbs, Homeowners Association, Near Schools, Near Shopping, Sidewalks, Street Lights
- UtilitiesCable Available, Electricity Available, Natural Gas Available, Phone Available, Sewer Available, Underground Utilities, Water Available
- SewerPublic Sewer
- Lot DescriptionBack Yard, Front Yard, Landscaped, Level, Sprinklers In Front, Sprinklers In Rear
- Acres0.169
Exterior Details
Listing Provided Courtesy Of: Ansley Real Estate| Christie's International Real Estate 770-284-9900

This property information delivered from various sources that may include, but not be limited to, county records and the multiple listing service. Although the information is believed to be reliable, it is not warranted and you should not rely upon it without independent verification. Property information is subject to errors, omissions, changes, including price, or withdrawal without notice.
For issues regarding this website, please contact Eyesore at 678.692.8512.
Data Last updated on April 13, 2025 4:23am















































