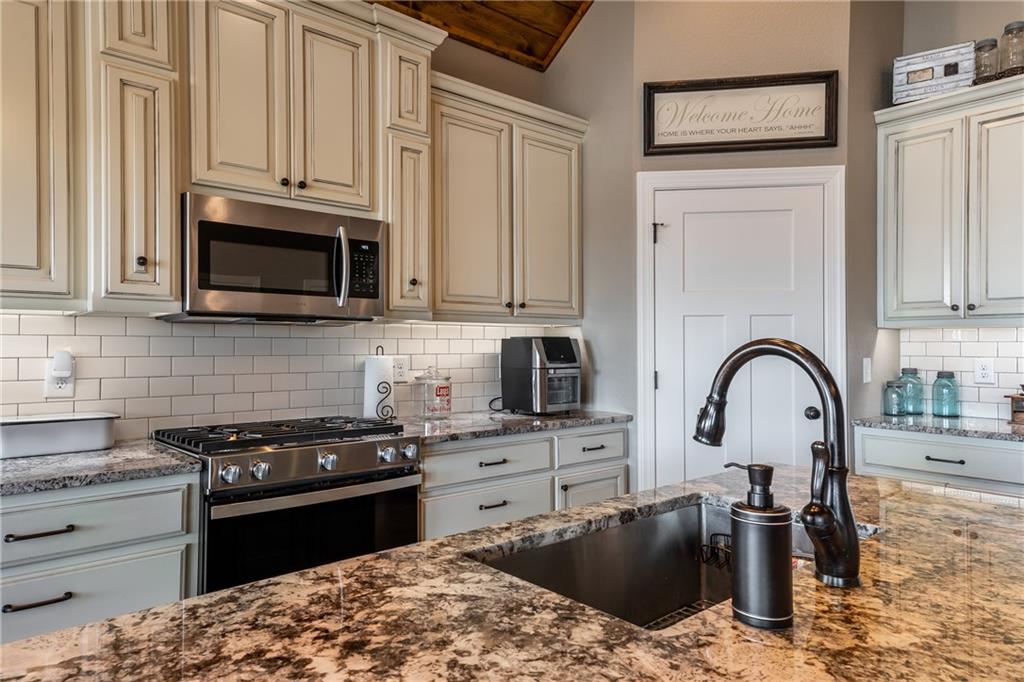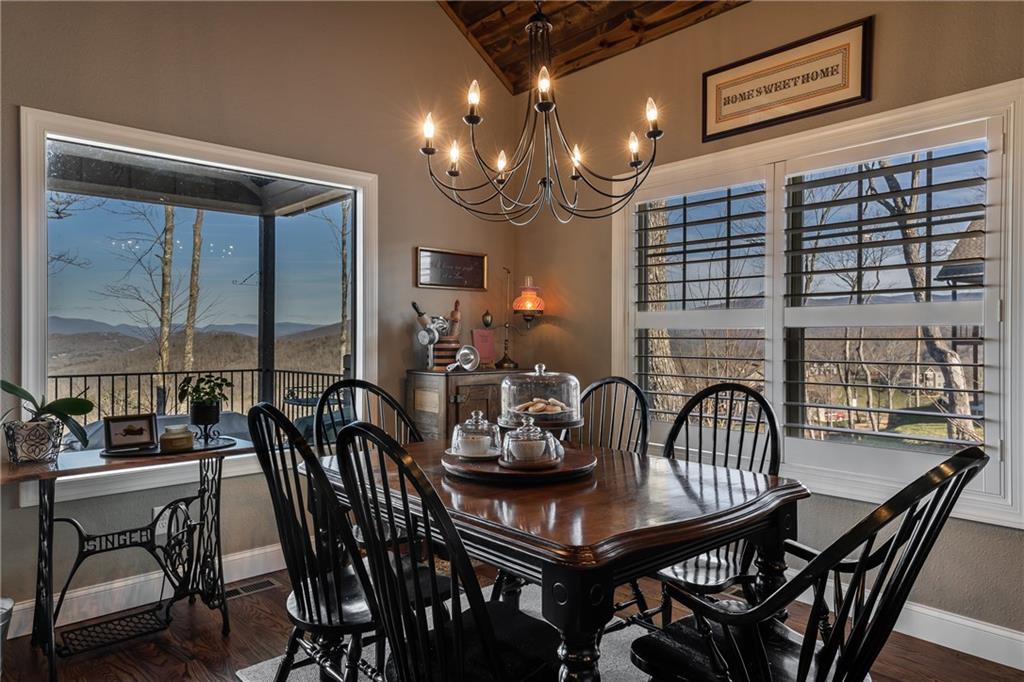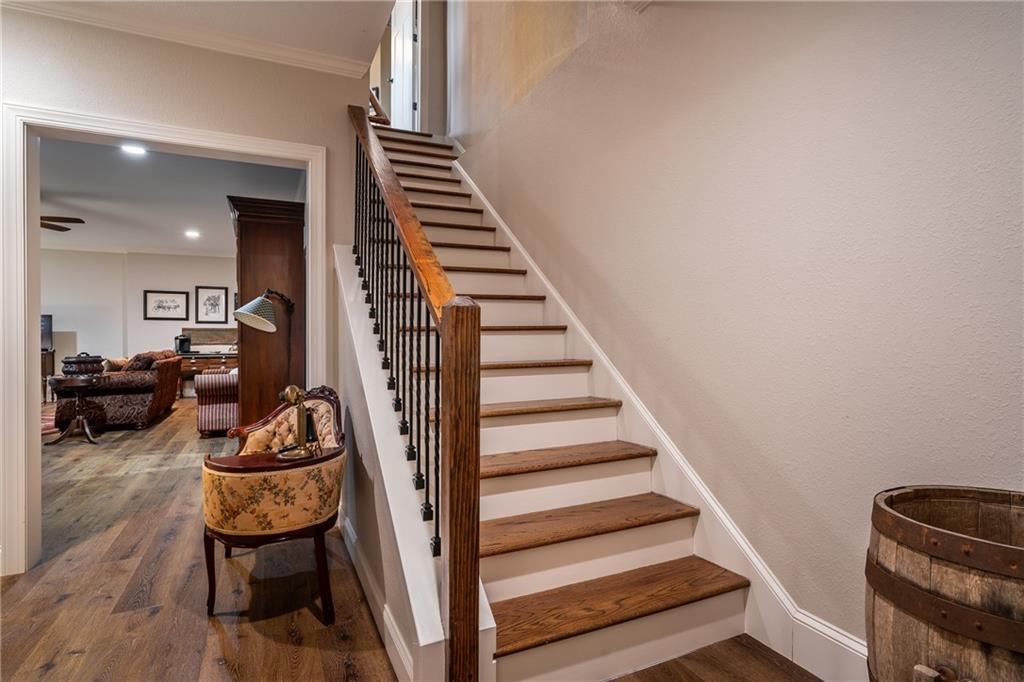504 Ivy Log Heights Road
Young Harris, GA 30582
$774,900
Nestled in the highly sought after Ivy Log Heights development of Young Harris just a few minutes away from town is this lovely, well-maintained, custom home complete with all the kind of finishes you would expect in a mountain retreat. With hardwood floors throughout the main level, soaring tongue and groove vaulted ceilings in the main living area and rear porch, custom stone fireplace, large country kitchen with granite countertops, custom soft close cabinets with extra drawer cabinets for storage and long range mountain views, no details were spared. The master suite boasts plenty of space and a trey ceiling. The ensuite bathroom is complete with double vanities, a custom tile shower, and a large walk-in closet. Also on the main floor you will find one additional bedroom and bathroom as well as the well appointed laundry room. Downstairs you will be greeted by a large open concept finished basement perfect for all entertaining. There is another bedroom and full bathroom for visiting guests and family. You will also be pleasantly surprised by the large unfinished space perfect for all your storage. Feel like roasting marshmallows on that crisp autumn evening while taking in the breathtaking, long range mountain views? No problem! Step outside and have a seat in the outdoor fire pit area and watch the sun set over the beautiful Blue Ridge Mountains. Worried about power outages in the mountains? No worries! This home comes with a 2019 Kohler full home generator valued at $15k! Homes in this neighborhood are selling for top dollar and are selling fast! This is your opportunity to get a fantastic deal on a home already built for significantly less than what the new ones are going for!
- SubdivisionIvy Log Heights
- Zip Code30582
- CityYoung Harris
- CountyTowns - GA
Location
- ElementaryTowns County
- JuniorTowns - Other
- HighTowns County
Schools
- StatusActive
- MLS #7525770
- TypeResidential
MLS Data
- Bedrooms3
- Bathrooms3
- Bedroom DescriptionMaster on Main, Oversized Master
- BasementDaylight, Finished, Walk-Out Access
- FeaturesCathedral Ceiling(s), High Speed Internet, Vaulted Ceiling(s), Walk-In Closet(s)
- KitchenCabinets Other, Country Kitchen, Kitchen Island, Pantry, Stone Counters, View to Family Room
- AppliancesDishwasher
- HVACCeiling Fan(s), Central Air
- Fireplaces1
- Fireplace DescriptionFamily Room, Gas Starter
Interior Details
- StyleCountry, Craftsman, Traditional
- ConstructionCement Siding, HardiPlank Type, Lap Siding
- Built In2019
- StoriesArray
- ParkingAttached, Garage
- FeaturesRain Gutters
- UtilitiesCable Available, Electricity Available, Underground Utilities, Water Available
- SewerSeptic Tank
- Lot DescriptionBack Yard, Mountain Frontage, Sloped
- Lot Dimensionsx
- Acres1.26
Exterior Details
Listing Provided Courtesy Of: Anchor Real Estate Advisors, LLC 770-744-2575

This property information delivered from various sources that may include, but not be limited to, county records and the multiple listing service. Although the information is believed to be reliable, it is not warranted and you should not rely upon it without independent verification. Property information is subject to errors, omissions, changes, including price, or withdrawal without notice.
For issues regarding this website, please contact Eyesore at 678.692.8512.
Data Last updated on February 20, 2026 5:35pm




































