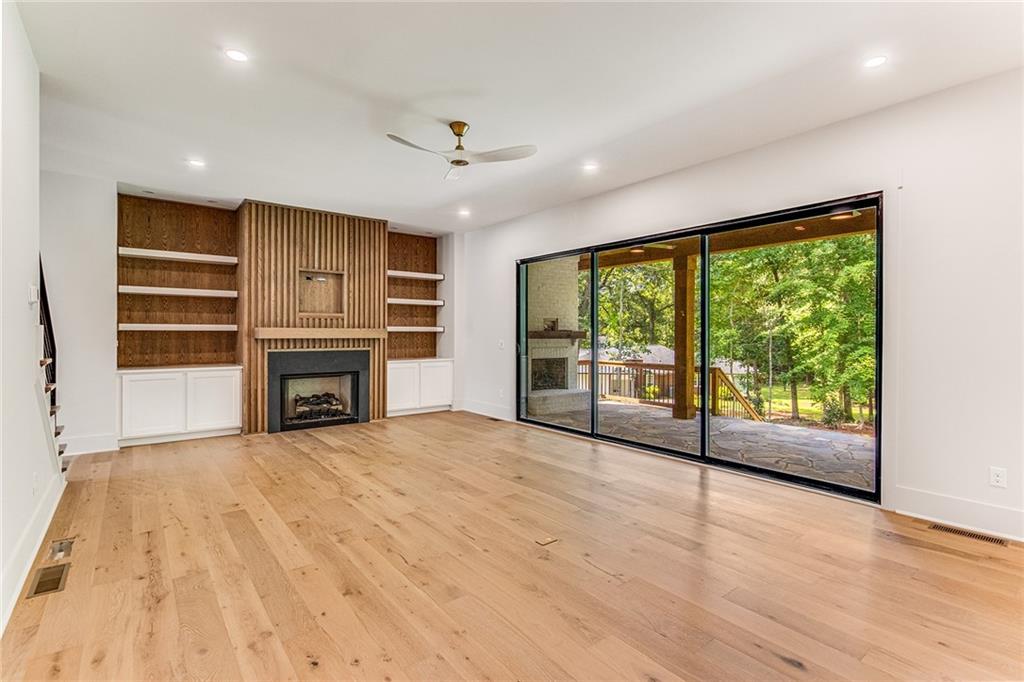16036 Birmingham Highway
Milton, GA 30004
$2,000,000
An incredible opportunity to own a brand-new home on over 2 acres, just minutes from downtown Milton! The stunning Soho plan is a perfect blend of modern farmhouse charm and luxurious features. Thoughtfully designed, this home boasts high-end Thermador appliances, 48” range, built in refrigerator, microwave, dishwasher and a wine cooler, along with custom cabinetry throughout. The spacious kitchen is complemented by a large walk-in pantry, a scullery, and plenty of storage space. The seamless connection between the indoors and outdoors creates an entertainer’s dream. Bifold glass doors open wide to a covered porch with a cozy fireplace, ideal for relaxing or hosting guests. The inviting family room features beautiful cedar-wrapped beams, custom built-ins, and another fireplace, providing a perfect space for gatherings. A standout feature of this home is the dual owner's suites—one on the main level and another upstairs—offering ultimate flexibility for various family needs. Both suites include luxurious bathrooms with double sinks, walk-in showers, and freestanding tubs for a spa-like experience. The upper level also includes three spacious bedrooms, a media room, and a laundry room. The full basement, with over 2,000 square feet of additional space, offers endless possibilities to expand and customize to your needs. Additional amenities include a tankless water heater, advanced home automation, a security system, and a Visual Comfort lighting package, ensuring convenience and security. Construction will be completed in May. Photos provided are representative of a similar home built in another neighborhood.
- Zip Code30004
- CityMilton
- CountyFulton - GA
Location
- ElementaryBirmingham Falls
- JuniorNorthwestern
- HighMilton - Fulton
Schools
- StatusPending
- MLS #7525812
- TypeResidential
MLS Data
- Bedrooms5
- Bathrooms4
- Half Baths1
- Bedroom DescriptionDouble Master Bedroom, Master on Main
- RoomsBasement, Media Room
- BasementDaylight, Full, Unfinished, Walk-Out Access
- FeaturesBeamed Ceilings, Bookcases, Double Vanity, Entrance Foyer, High Ceilings 9 ft Upper, High Ceilings 10 ft Main, High Speed Internet, Walk-In Closet(s)
- KitchenCabinets White, Kitchen Island, Pantry Walk-In, Solid Surface Counters, View to Family Room
- AppliancesDishwasher, Disposal, Gas Range, Microwave, Range Hood, Refrigerator, Tankless Water Heater
- HVACCentral Air
- Fireplaces2
- Fireplace DescriptionFamily Room, Gas Log, Outside
Interior Details
- StyleFarmhouse
- ConstructionBrick Front, HardiPlank Type
- Built In2025
- StoriesArray
- ParkingAttached, Garage, Garage Faces Side
- FeaturesRain Gutters
- ServicesNear Schools, Near Shopping
- UtilitiesCable Available, Electricity Available, Natural Gas Available, Phone Available, Sewer Available, Underground Utilities, Water Available
- SewerSeptic Tank
- Lot DescriptionBack Yard, Landscaped, Level
- Acres2.14
Exterior Details
Listing Provided Courtesy Of: Atlanta Fine Homes Sotheby's International 404-237-5000

This property information delivered from various sources that may include, but not be limited to, county records and the multiple listing service. Although the information is believed to be reliable, it is not warranted and you should not rely upon it without independent verification. Property information is subject to errors, omissions, changes, including price, or withdrawal without notice.
For issues regarding this website, please contact Eyesore at 678.692.8512.
Data Last updated on December 17, 2025 1:39pm












































