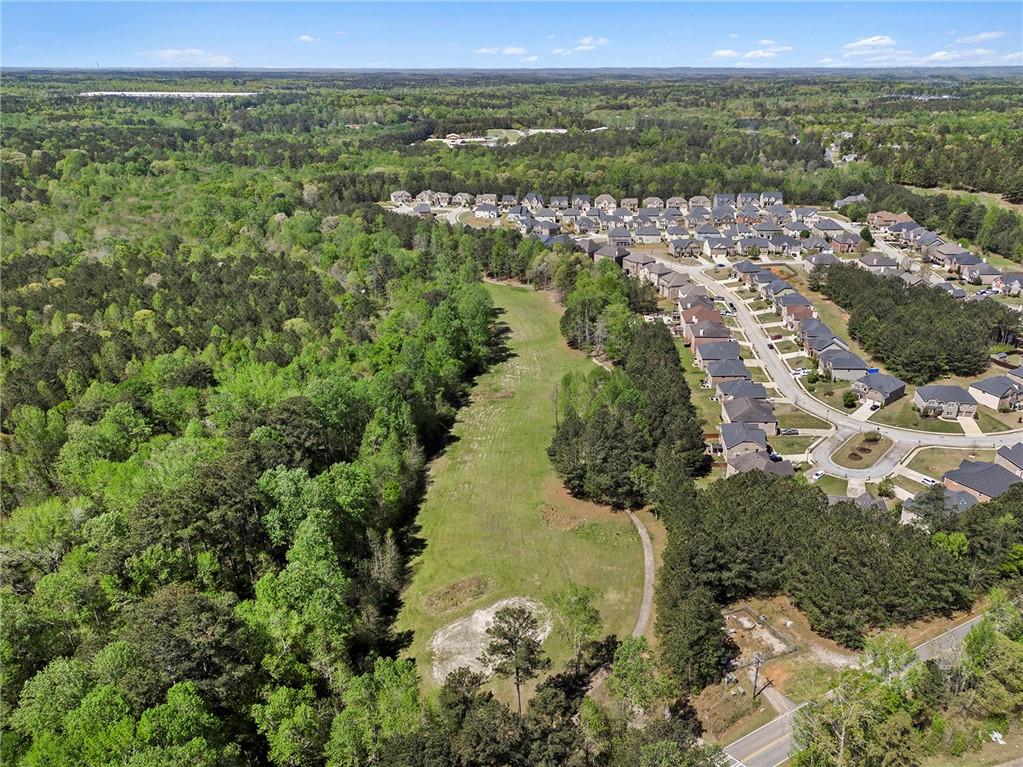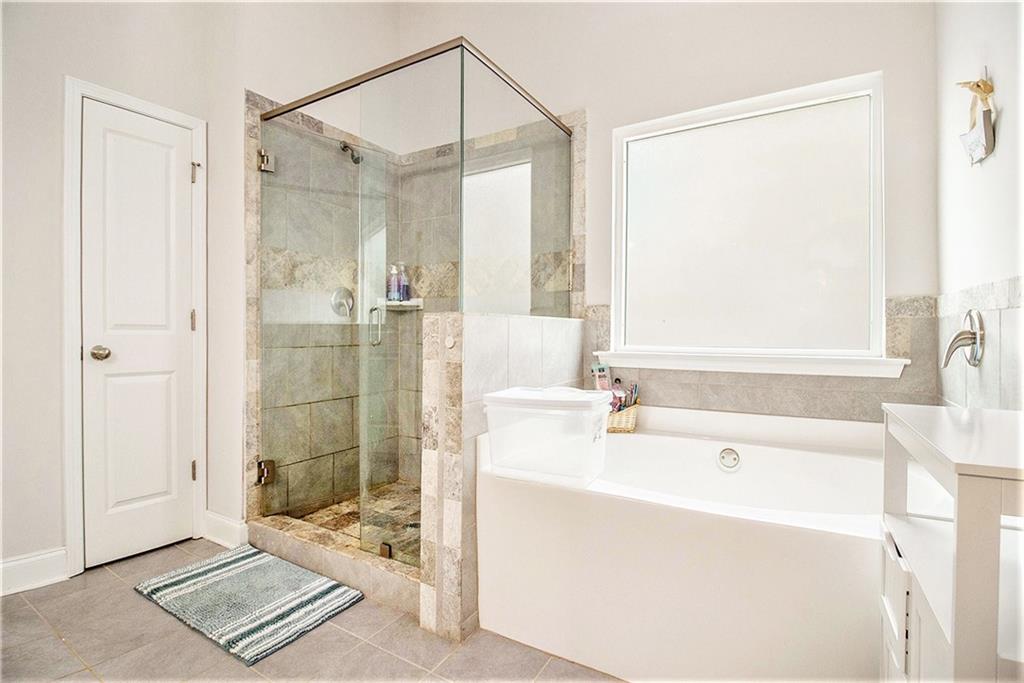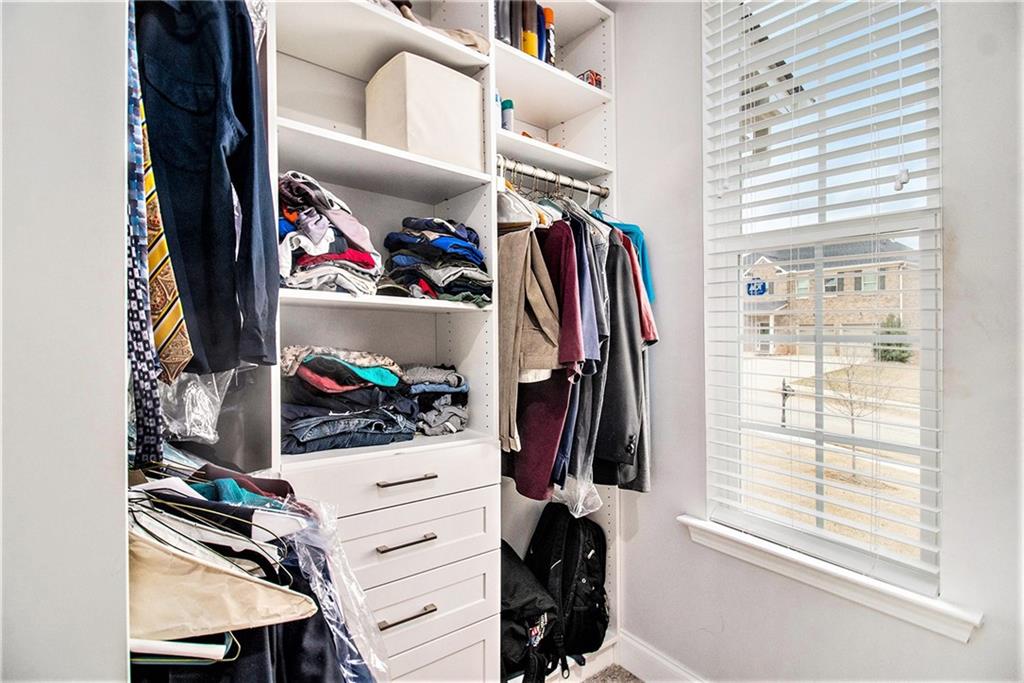2031 Broadmoor Way
Fairburn, GA 30213
$599,000
Welcome home. This property features the primary suite on the main level and has a full unfinished basement! There are a total of 4BR and 3.5 BA's. The basement is plumbed for a 4th bathroom. As you enter the 2 story foyer you will notice the beautiful french doors that lead into a flex space with coffered ceilings and wood floors that you can use as an office or a dining room. The oversized primary suite includes trey ceilings and a sitting area. The ensuite bath has a separate soaking tub and tile shower. The master closet includes plenty of hanging space and drawers with an organization system for maximum storage. Living room windows are designed to allow natural light to come in and allow you to look up and view the sky. The entire living and family room opens to a kitchen nook and dining area and has an open concept feel. The kitchen has an updated seating space in the eat-in area with built-in bench and storage. There is a huge center island, stainless appliances, coffee bar area, and a pantry with floor to ceiling shelves and plenty of space for organizing food, appliances, and spices. The laundry area has extra installed shelving and space to store cleaning equipment and laundry supplies. The stairs open up to a catwalk and an amazing view of the downstairs open space. A Jack and Jill bathroom joins two upstairs bedrooms that have closets. You will find an additional guest bedroom and ensuite on the third level, with a tub/shower and a walk-in closet. The basement is ready for all your build out ideas! The backyard is huge and offers a 6’ wood and iron privacy fence that offers full view through the fence to hole # eight of a potential golf course.
- SubdivisionFairways at Durham Lake
- Zip Code30213
- CityFairburn
- CountyFulton - GA
Location
- ElementaryE.C. West
- JuniorBear Creek - Fulton
- HighCreekside
Schools
- StatusActive
- MLS #7525909
- TypeResidential
MLS Data
- Bedrooms4
- Bathrooms3
- Half Baths1
- Bedroom DescriptionMaster on Main, Oversized Master, Sitting Room
- RoomsBasement
- BasementBath/Stubbed, Full, Unfinished, Walk-Out Access
- FeaturesCoffered Ceiling(s), Double Vanity, Entrance Foyer 2 Story, Tray Ceiling(s), Walk-In Closet(s)
- KitchenCabinets White, Kitchen Island, Pantry, Stone Counters, View to Family Room
- AppliancesDishwasher, Disposal, Gas Cooktop, Microwave, Refrigerator
- HVACCeiling Fan(s), Central Air
- Fireplaces1
- Fireplace DescriptionFamily Room
Interior Details
- StyleTraditional
- ConstructionBrick 4 Sides
- Built In2022
- StoriesArray
- ParkingAttached, Garage, Garage Faces Front
- FeaturesPrivate Yard
- ServicesClubhouse, Homeowners Association, Lake, Near Trails/Greenway, Playground, Pool, Sidewalks, Tennis Court(s)
- UtilitiesCable Available, Electricity Available, Natural Gas Available, Phone Available, Sewer Available
- SewerPublic Sewer
- Lot DescriptionBack Yard, Front Yard, Landscaped
- Lot Dimensions73x157x52x151
- Acres0.21
Exterior Details
Listing Provided Courtesy Of: Mark Spain Real Estate 770-886-9000

This property information delivered from various sources that may include, but not be limited to, county records and the multiple listing service. Although the information is believed to be reliable, it is not warranted and you should not rely upon it without independent verification. Property information is subject to errors, omissions, changes, including price, or withdrawal without notice.
For issues regarding this website, please contact Eyesore at 678.692.8512.
Data Last updated on April 29, 2025 1:46am





































