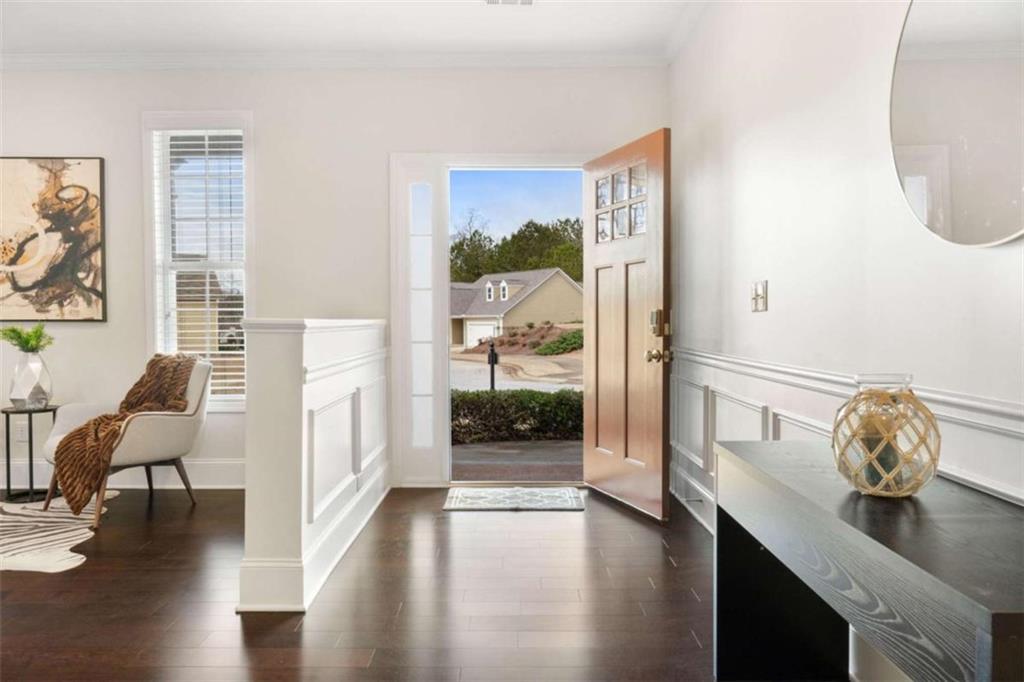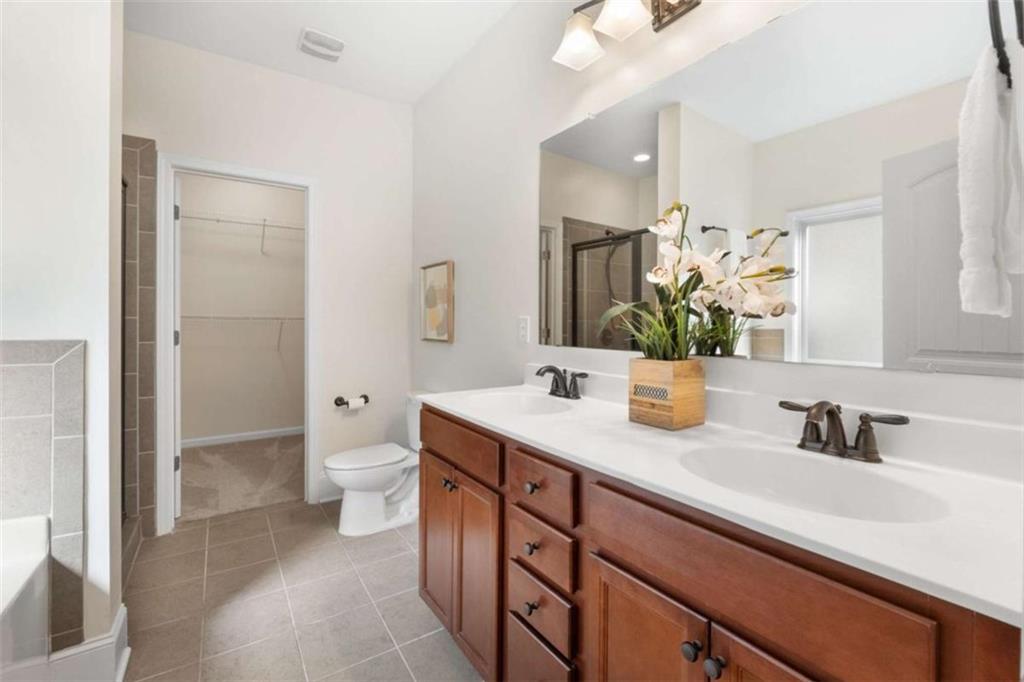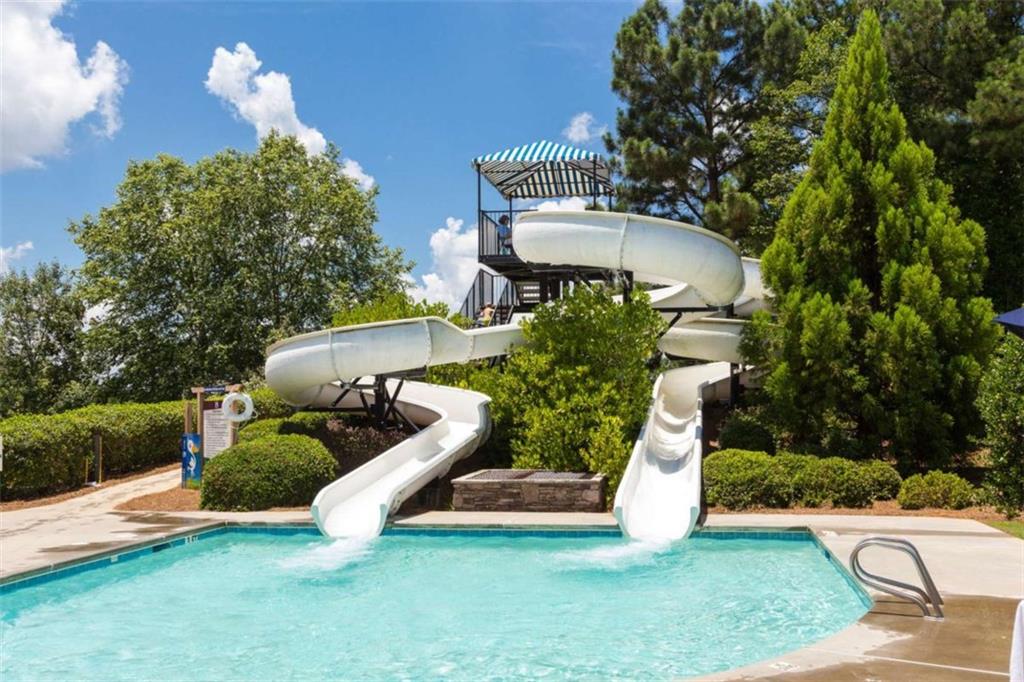250 High Court Way
Locust Grove, GA 30248
$309,000
You're sure to "Fall in love" with this beautiful home the moment you lay eyes on it! WOW! The seller just made this home even more appealing-offering $7,500 that can be used toward Closing Costs, Moving Expenses, HOA Fees, or Interest Rate Buy Down-your choice, and including a 2 year Home Warranty for extra peace of mind! Bonus: This home is USDA eligible, which means you could qualify for zero down payment! Welcome to The Villas @ Heron Bay, a thriving community in Spalding County that perfectly blends tranquility with modern convenience. This charming Craftsman-style home is designed to impress and suits any stage of life—whether you’re starting a family, downsizing, or retiring. Featuring a thoughtfully designed floor plan, this home offers 3 spacious bedrooms positioned for privacy and 2 full baths. The inviting foyer opens to the formal dining/living area, a versatile space ideal for an office, gym, man cave, or playroom. The open-concept kitchen is perfect for cooking and entertaining, showcasing a breakfast bar, a second dining area, recessed lighting, granite countertops, stainless steel appliances, a gas stove, a pantry, and abundant cabinet space. Adjacent to the kitchen, the family room boasts vaulted ceilings and a cozy fireplace, creating the perfect space to relax and unwind. The elegant owner’s suite offers a true retreat with tray ceilings and a spa-like ensuite featuring a soaking tub, tiled shower, double vanities, and a spacious walk-in closet. Step outside to the extended patio overlooking the golf course—enjoy your morning coffee or host a fall BBQ with friends and family while maintaining privacy with a natural buffer. Recent updates include new interior and exterior paint, recessed lighting with dimmers, new carpet, new tile in the laundry and hall bath, and new stainless steel appliances. The Villas @ Heron Bay offers incredible amenities, including scenic walking trails, tennis courts, a gym, a zero-entry pool with splash pad, and access to the 1,100-acre Cole Reservoir for fishing and kayaking. This HOA community also provides lawn care, irrigation, trash collection, and termite protection, ensuring a truly low-maintenance lifestyle. Don’t miss the virtual tour—this home is a must-see! Sell with Sasha! Buyer will receive up to $2,000 in lender credits with Kristin Chisolm at Academy Mortgage.
- SubdivisionThe Villas @ Heron Bay
- Zip Code30248
- CityLocust Grove
- CountySpalding - GA
Location
- ElementaryJordan Hill Road
- JuniorKennedy Road
- HighSpalding
Schools
- StatusActive
- MLS #7526150
- TypeResidential
MLS Data
- Bedrooms3
- Bathrooms2
- Bedroom DescriptionMaster on Main, Split Bedroom Plan
- RoomsDining Room, Family Room, Laundry
- FeaturesDisappearing Attic Stairs, Double Vanity, High Ceilings, High Ceilings 9 ft Main, High Speed Internet, Open Floorplan, Recessed Lighting, Tray Ceiling(s), Walk-In Closet(s)
- KitchenBreakfast Bar, Eat-in Kitchen, Pantry, Solid Surface Counters, View to Family Room
- AppliancesDishwasher, Disposal, Gas Cooktop, Gas Oven/Range/Countertop, Gas Water Heater, Microwave, Refrigerator
- HVACCentral Air, Electric
- Fireplaces1
- Fireplace DescriptionFactory Built, Family Room, Gas Log
Interior Details
- StyleCraftsman, Ranch
- ConstructionBrick Front, Wood Siding
- Built In2015
- StoriesArray
- ParkingAttached, Garage, Garage Door Opener
- FeaturesRain Barrel/Cistern(s)
- ServicesClubhouse, Dog Park, Fitness Center, Golf, Homeowners Association, Near Schools, Near Shopping, Playground, Pool, Sidewalks, Street Lights, Tennis Court(s)
- UtilitiesCable Available
- SewerPublic Sewer
- Lot DescriptionFront Yard, Landscaped, Level
- Acres0.14
Exterior Details
Listing Provided Courtesy Of: Chapman Group Realty, Inc. 678-878-0215

This property information delivered from various sources that may include, but not be limited to, county records and the multiple listing service. Although the information is believed to be reliable, it is not warranted and you should not rely upon it without independent verification. Property information is subject to errors, omissions, changes, including price, or withdrawal without notice.
For issues regarding this website, please contact Eyesore at 678.692.8512.
Data Last updated on December 17, 2025 1:39pm






















































