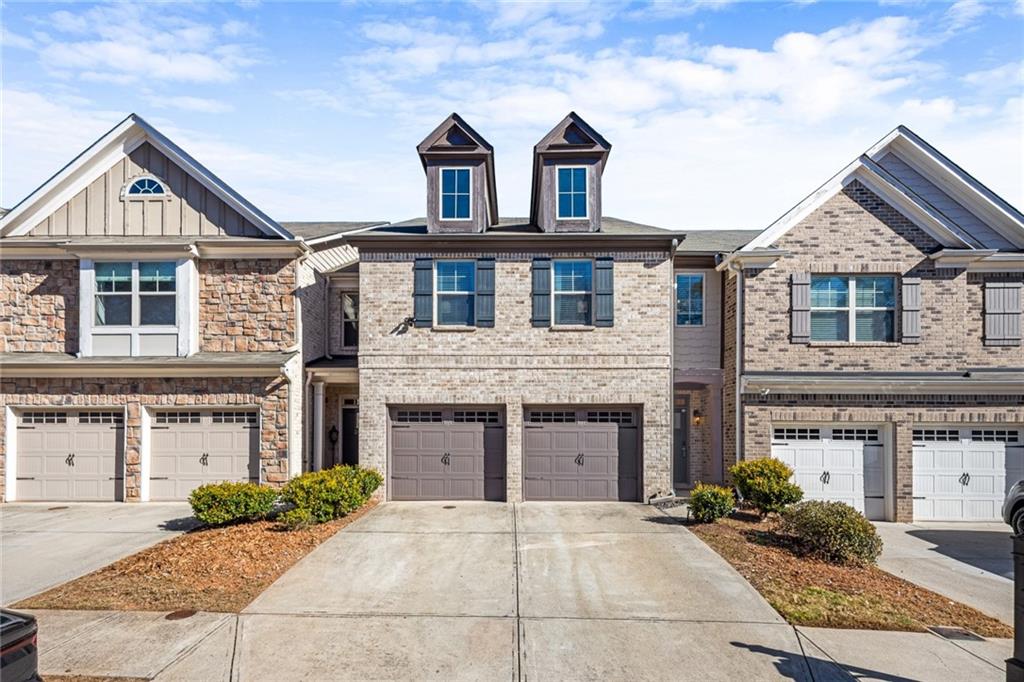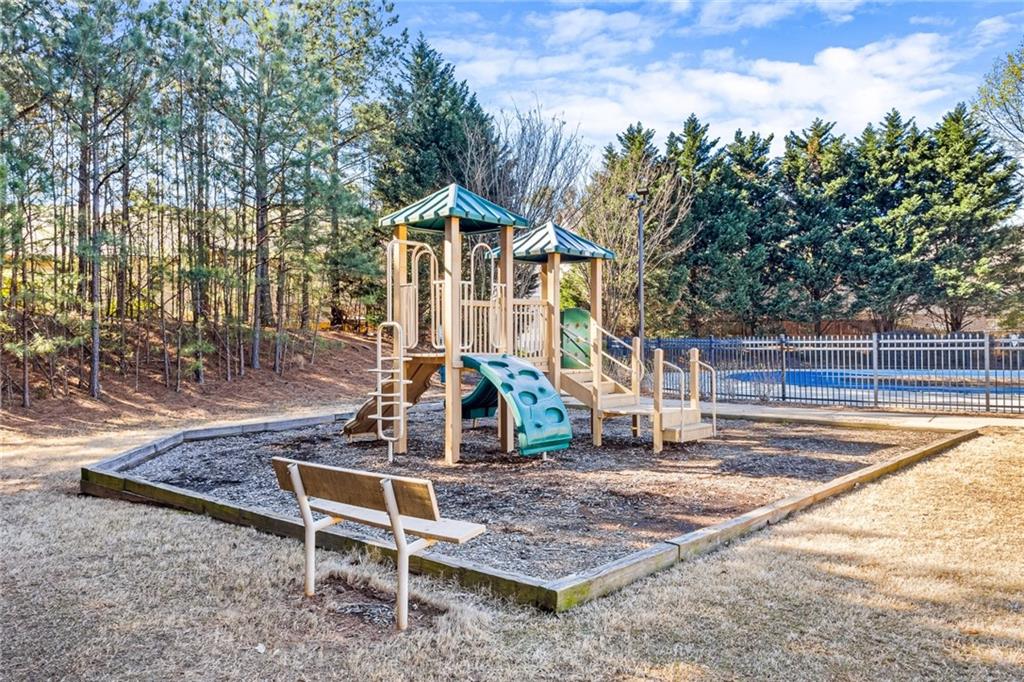2069 Brightleaf Way #123
Marietta, GA 30060
$449,500
Price improvement - 1 year home warranty with accepted offer! Stunning 3-bedroom 2.5 bath Townhome in the desirable Caswell Overlook Community! Seller has invested thousands of dollars in quality upgrades for the home. Spacious open concept perfect for entertaining, with hardwood flooring throughout the main level. Seller also replaced carpet upstairs with solid plank hardwoods and replaced linoleum floors in second bathroom and laundry room with tile. High coffered ceilings in the great room along with beautiful built-ins, gas log fireplace with new custom fireplace surround. Kitchen features granite counters, island, new stove, dishwasher, and garbage disposal installed in 2022. Dining room features new chandelier. Almost all lighting throughout the house has been upgraded from builder’s grade. You can also enjoy being outside with your private, fenced patio with raised garden beds. Upstairs, there is a huge loft/ flex space. Seller installed a ceiling outlet with a shelf to use a projector and turn the space into a movie room! Oversized master suite with tray ceilings, and luxurious master bath with soaking tub, dual vanities, and custom walk-in closet makes for a nice retreat. Two additional bedrooms, a full bath and convenient full sized laundry room round out the upstairs space. Two car garage with automatic door openers. HOA includes water, trash, yard maintenance, pool, and playground. Fantastic location minutes from The Battery, Truist Park, Comet Trail and easy access to I-75 and I-285.
- SubdivisionCaswell Overlook
- Zip Code30060
- CityMarietta
- CountyCobb - GA
Location
- StatusActive
- MLS #7526188
- TypeCondominium & Townhouse
- SpecialSold As/Is
MLS Data
- Bedrooms3
- Bathrooms2
- Half Baths1
- Bedroom DescriptionOversized Master, Roommate Floor Plan
- RoomsBonus Room
- FeaturesBookcases, Crown Molding, Double Vanity, High Ceilings 9 ft Main, High Speed Internet, Tray Ceiling(s), Walk-In Closet(s)
- KitchenCabinets Other, Kitchen Island, Solid Surface Counters, View to Family Room
- AppliancesDishwasher, Disposal
- HVACCentral Air
- Fireplaces1
- Fireplace DescriptionElectric
Interior Details
- StyleTownhouse
- ConstructionBrick Front, Vinyl Siding
- Built In2016
- StoriesArray
- ParkingGarage, Garage Door Opener, Garage Faces Front, Level Driveway
- FeaturesGarden, Private Yard
- ServicesHomeowners Association, Near Public Transport, Near Schools, Near Shopping, Playground, Pool, Street Lights
- UtilitiesCable Available, Electricity Available, Phone Available, Sewer Available, Underground Utilities, Water Available
- SewerPublic Sewer
- Lot DescriptionBack Yard, Private
- Lot Dimensions26x60
- Acres0.035
Exterior Details
Listing Provided Courtesy Of: WYND REALTY LLC 404-933-4017

This property information delivered from various sources that may include, but not be limited to, county records and the multiple listing service. Although the information is believed to be reliable, it is not warranted and you should not rely upon it without independent verification. Property information is subject to errors, omissions, changes, including price, or withdrawal without notice.
For issues regarding this website, please contact Eyesore at 678.692.8512.
Data Last updated on October 8, 2025 4:41pm






























