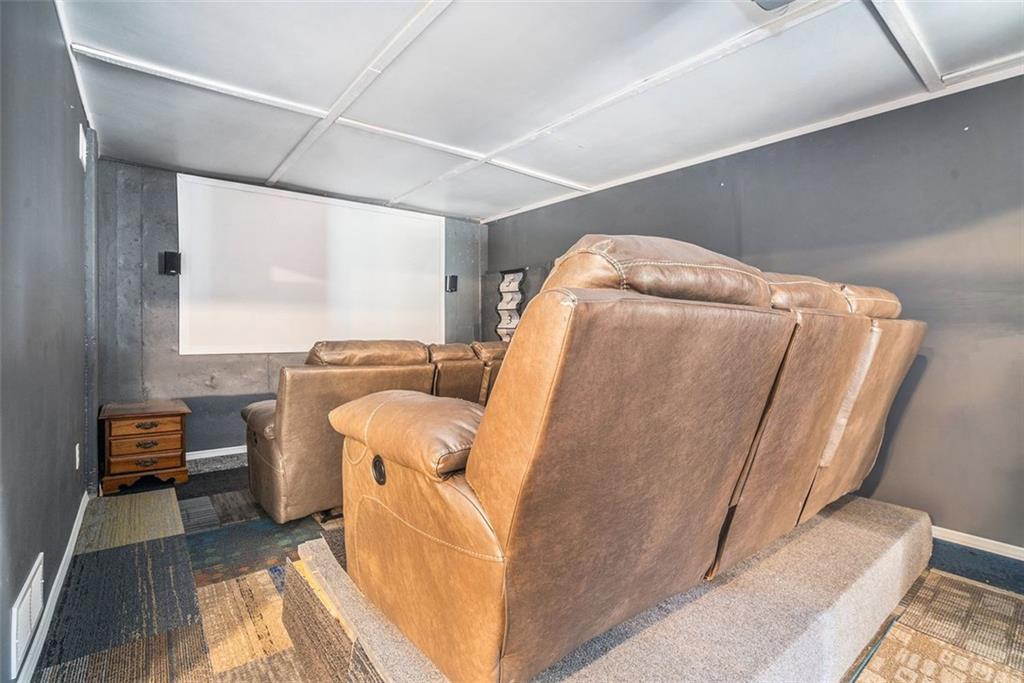1273 Alcovy Bluff Drive
Monroe, GA 30656
$484,000
Back on the Market at no fault of the Seller - The Previous Buyer could not close. Property is in great condition and ready for a NEW BUYER! More than a home, this is a statement of refined living. Step into a space where elegance meets functionality. The open-concept design seamlessly integrates the living, dining, and kitchen areas, creating an effortless flow for hosting unforgettable gatherings or enjoying intimate family moments. This 4-bedroom, 2.5 bathroom residence is a sanctuary of comfort and style. The expansive primary suite is a true retreat, while the four additional generously sized bedrooms provide ample space for family and guests. Every detail in the beautifully appointed bathrooms has been designed with sophistication and practicality, ensuring ultimate comfort. Indulge in outdoor serenity on the charming front porch, or escape to the meticulously landscaped patio perfect for unwinding, gardening, or entertaining in style. The fully finished basement is a world of possibilities: a home theater, already equipped for immersive movie nights; a gym, ready for you to customize to your fitness needs; or even a cozy reading nook or vibrant play area for the little ones. This space is designed to adapt effortlessly to your lifestyle. Nestled in the coveted Alcovy Bluffs community, this home offers a harmonious blend of peaceful living and prime accessibility. Just minutes from top-rated schools, parks, shopping, and dining, it provides convenience without compromise. Plus, with The Rowen Project just 15 minutes away a visionary mixed-use hub focused on agriculture, medicine, and environmental innovation this location is poised for long-term value and growth. Experience a home where luxury, comfort, and opportunity converge. Schedule your private showing today!
- SubdivisionAlcovy Bluffs-I
- Zip Code30656
- CityMonroe
- CountyWalton - GA
Location
- ElementaryWalker Park
- JuniorCarver
- HighMonroe Area
Schools
- StatusActive
- MLS #7526200
- TypeResidential
MLS Data
- Bedrooms4
- Bathrooms2
- Half Baths1
- Bedroom DescriptionMaster on Main, Split Bedroom Plan, Sitting Room
- RoomsExercise Room, Game Room, Media Room, Basement
- BasementFull, Finished, Exterior Entry, Interior Entry, Daylight
- FeaturesHigh Ceilings 9 ft Lower, Entrance Foyer, Tray Ceiling(s), Walk-In Closet(s), High Speed Internet
- KitchenBreakfast Bar, Breakfast Room, Pantry, Solid Surface Counters, View to Family Room
- AppliancesDishwasher, Gas Range, Microwave
- HVACCeiling Fan(s), Central Air, Electric
- Fireplaces1
- Fireplace DescriptionFactory Built, Family Room, Gas Log, Gas Starter
Interior Details
- StyleCraftsman, Ranch
- ConstructionHardiPlank Type, Stone
- Built In2003
- StoriesArray
- ParkingAttached, Driveway, Garage Door Opener, Garage
- FeaturesPrivate Yard
- ServicesNear Shopping, Near Schools, Sidewalks, Playground
- UtilitiesCable Available, Electricity Available, Natural Gas Available, Water Available
- SewerSeptic Tank
- Lot DescriptionBack Yard, Cul-de-sac Lot, Landscaped, Level
- Lot Dimensions25700
- Acres0.59
Exterior Details
Listing Provided Courtesy Of: Chattahoochee North, LLC 678-578-2700

This property information delivered from various sources that may include, but not be limited to, county records and the multiple listing service. Although the information is believed to be reliable, it is not warranted and you should not rely upon it without independent verification. Property information is subject to errors, omissions, changes, including price, or withdrawal without notice.
For issues regarding this website, please contact Eyesore at 678.692.8512.
Data Last updated on April 30, 2025 11:26pm



























