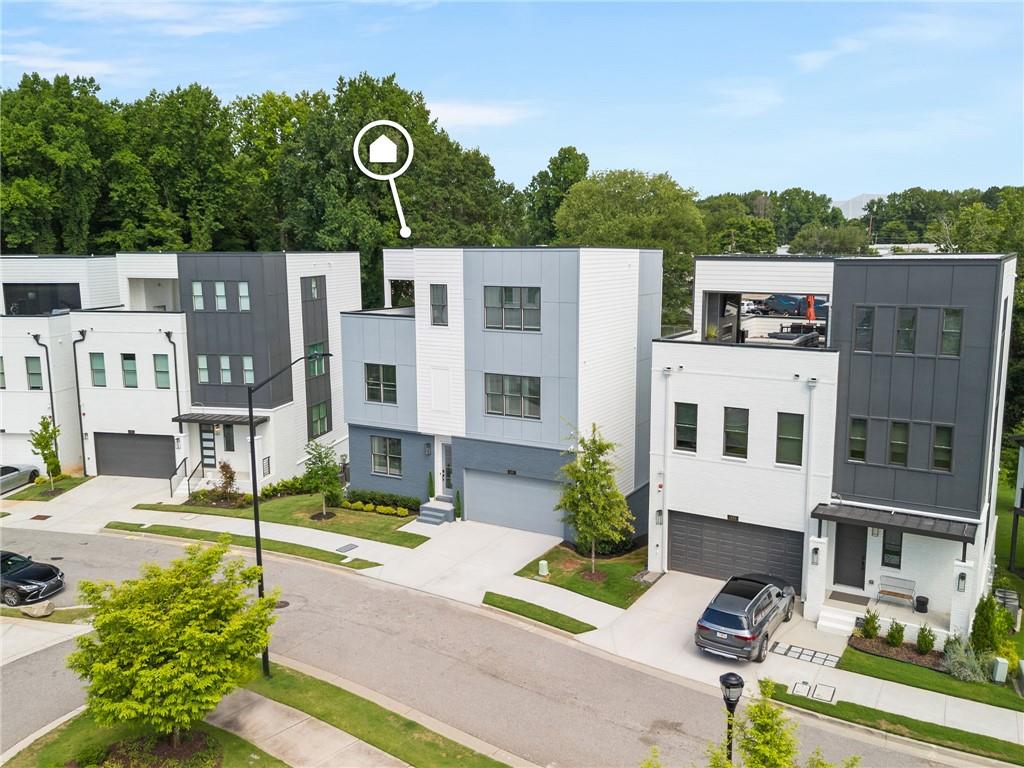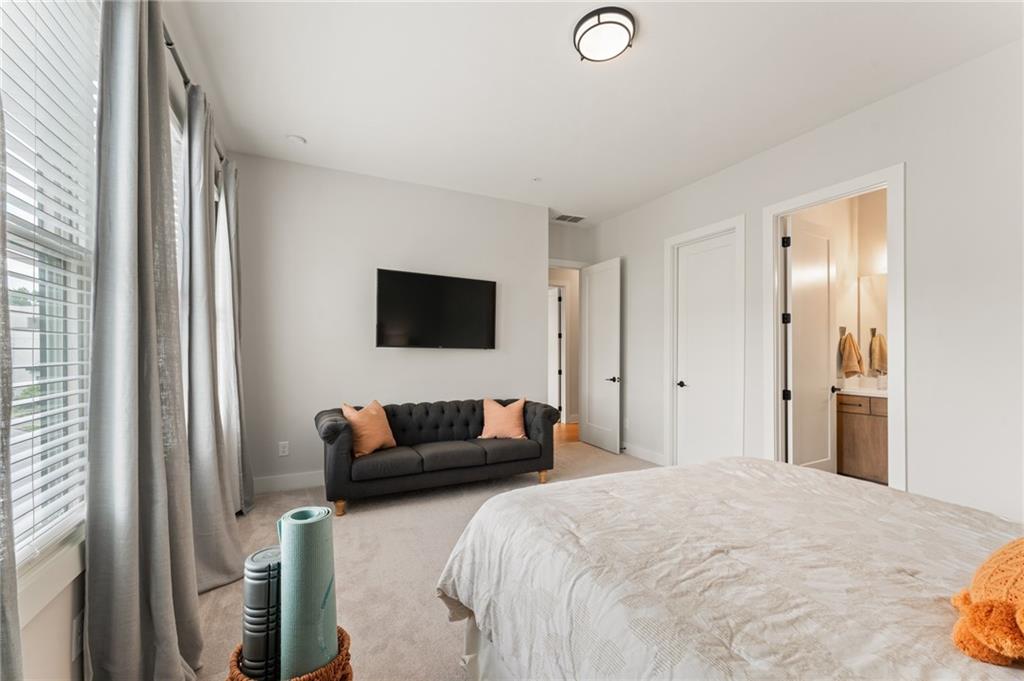1497 English Street NW
Atlanta, GA 30318
$1,299,000
Prime investment or move-in-ready opportunity! With over $140M in funded recreational, commercial, and residential projects approved in West Midtown, this is your chance to secure an incredible asset before the World Cup of 2026 is hosted in our city! Welcome to The Edgemont by Brock Built, an architectural masterpiece in Blandtown, the hottest new neighborhood in West Midtown. This is one of the final two Modern Contemporary builds and the only remaining 1-of-1 floorplan in the sought-after West Town Community. Steps from the future BeltLine, this home blends urban energy with suburban tranquility. Inside, luxury meets functionality—a finished basement with Sonos surround sound, custom LED lighting, a wet bar, and a water filtration system. The main level boasts a spacious two-car garage and a private elevator for seamless access. The rooftop terrace steals the show, offering breathtaking views, a cozy fireplace, and an entertainer’s dream setup. The main level features an open-concept kitchen and dining area with an industrial KitchenAid appliance package, flowing into a stunning family room with a modern fireplace and French doors leading to an oversized deck. The second floor showcases a king-size primary suite, complete with his-and-her sinks, an oversized walk-in closet, and a spacious custom-built laundry room. A guest bedroom and full bath complete the level. The rooftop level is a private escape, with two bedrooms, a full bath, a wet bar, and a sleek Western Door leading to the covered terrace. Living here means you’re walking distance to The Works, West Side breweries, West Side Provisions District, and more. This is in-town luxury with a true community feel
- SubdivisionWest Town
- Zip Code30318
- CityAtlanta
- CountyFulton - GA
Location
- ElementaryE. Rivers
- JuniorWillis A. Sutton
- HighNorth Atlanta
Schools
- StatusPending
- MLS #7526275
- TypeResidential
MLS Data
- Bedrooms4
- Bathrooms4
- Half Baths1
- Bedroom DescriptionOversized Master
- RoomsBasement
- BasementDaylight, Exterior Entry, Finished, Finished Bath, Full, Walk-Out Access
- FeaturesElevator, High Ceilings 10 ft Lower, High Ceilings 10 ft Main, High Ceilings 10 ft Upper, High Speed Internet, Recessed Lighting, Smart Home, Sound System, Walk-In Closet(s), Wet Bar
- KitchenBreakfast Bar, Cabinets Other, Cabinets White, Kitchen Island, Stone Counters, View to Family Room
- AppliancesDishwasher, Disposal, Dryer, Gas Cooktop, Gas Oven/Range/Countertop, Microwave, Range Hood, Refrigerator, Tankless Water Heater, Trash Compactor, Washer
- HVACCeiling Fan(s), Central Air, Multi Units, Wall Unit(s)
- Fireplaces1
- Fireplace DescriptionFactory Built, Family Room
Interior Details
- StyleContemporary, Modern
- ConstructionBrick 3 Sides, Concrete
- Built In2021
- StoriesArray
- ParkingDriveway, Garage, Garage Door Opener, Garage Faces Front, On Street
- FeaturesBalcony, Gas Grill, Lighting
- UtilitiesCable Available, Electricity Available, Natural Gas Available, Sewer Available, Underground Utilities, Water Available
- SewerPublic Sewer
- Lot DescriptionBack Yard, Creek On Lot, Front Yard, Landscaped, Sprinklers In Front, Sprinklers In Rear
- Lot Dimensionsx 6426
- Acres0.13
Exterior Details
Listing Provided Courtesy Of: SWRE, Inc. 615-925-1786

This property information delivered from various sources that may include, but not be limited to, county records and the multiple listing service. Although the information is believed to be reliable, it is not warranted and you should not rely upon it without independent verification. Property information is subject to errors, omissions, changes, including price, or withdrawal without notice.
For issues regarding this website, please contact Eyesore at 678.692.8512.
Data Last updated on October 4, 2025 8:47am













































