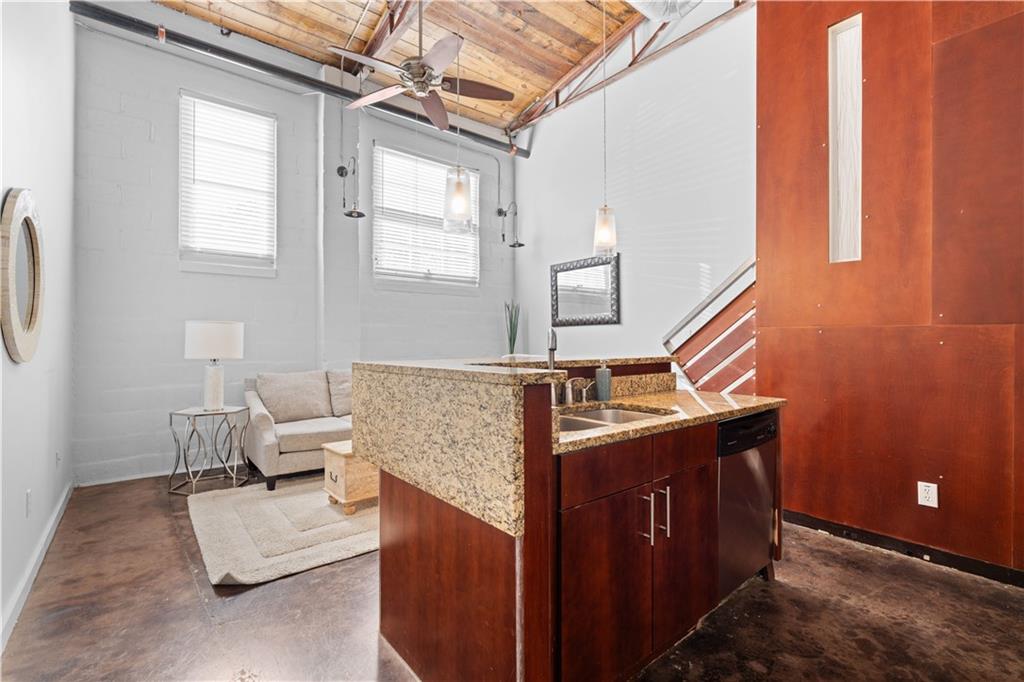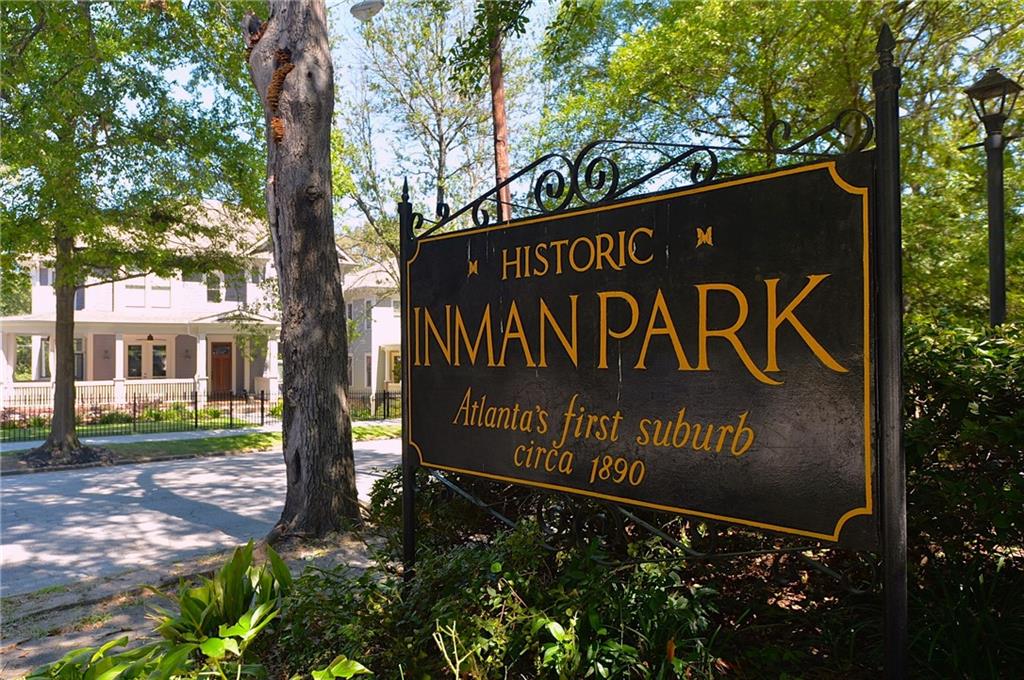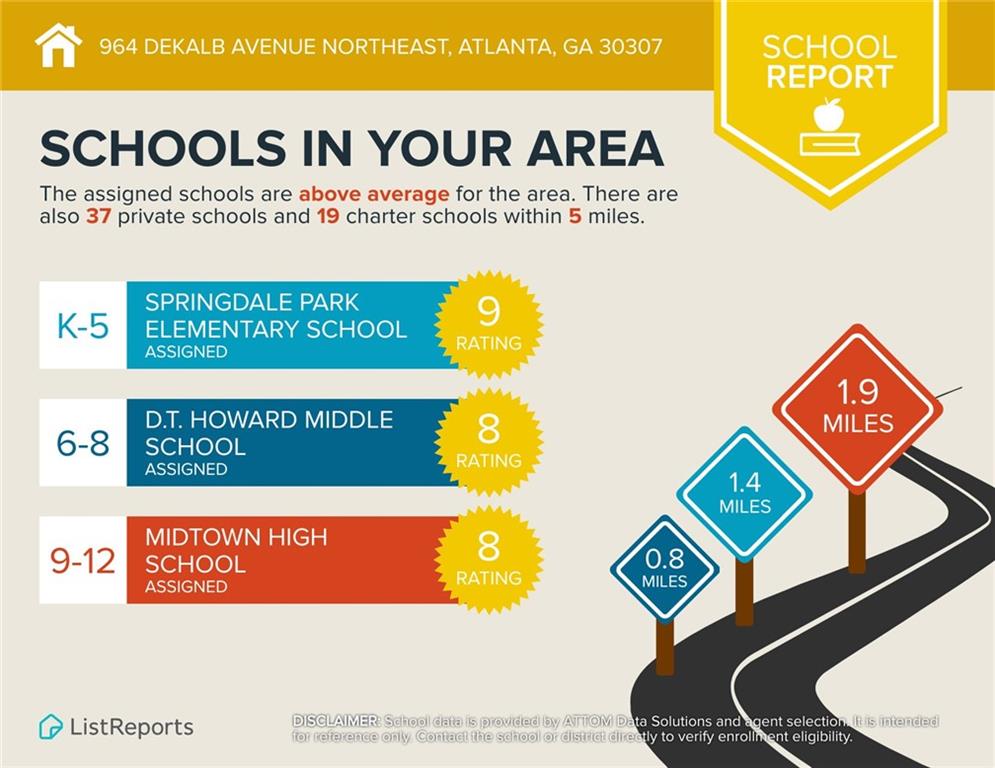964 Dekalb Avenue NE #112
Atlanta, GA 30307
$350,000
Welcome to your dream Intown loft—a sleek, modern retreat in the heart of Inman Park! Tucked away in a quiet, private hallway, this stunning space blends industrial-chic vibes with mid-century modern touches, creating the ultimate urban oasis. Step inside, and you'll be greeted by polished concrete floors, soaring ceilings, and floor-to-ceiling windows that flood the space with natural light. The open layout makes every inch feel expansive, perfect for entertaining or just stretching out after a long day. The kitchen is bright and inviting, featuring stainless steel appliances, plenty of storage, and a granite breakfast bar that seamlessly connects to the airy living space. The main-level bedroom offers privacy and flexibility—ideal for guests or a cozy home office. With an en-suite bath and a hidden laundry closet, it’s as functional as it is stylish. Head upstairs to the oversized primary suite—your personal sanctuary. With two closets and a massive wall-to-wall storage area, there’s no shortage of space. The recently renovated en-suite bath is pure luxury, complete with an oversized tiled shower that brings serious spa-day energy. The building’s rooftop terrace is the cherry on top. Whether you’re sipping your morning coffee or toasting to the Atlanta skyline at sunset, this panoramic view never gets old. Conveniently located in the historic neighborhood of Inman Park, enjoy two dedicated parking spaces or take a short walk to the Inman Park MARTA station. Live your best Intown life with easy access to the Krog Street Market, the bustling EastSide Beltline trail and great dining and entertainment options around the corner from your front door. Visit Creature Studio for Holistic Hair Care, take a pilates class at The Daily, grab coffee at Stereo and pizza at Lloyd’s - all just one block from your new home.
- SubdivisionMarble Lofts
- Zip Code30307
- CityAtlanta
- CountyFulton - GA
Location
- ElementarySpringdale Park
- JuniorDavid T Howard
- HighMidtown
Schools
- StatusActive
- MLS #7526409
- TypeCondominium & Townhouse
MLS Data
- Bedrooms2
- Bathrooms2
- Bedroom DescriptionOversized Master, Roommate Floor Plan
- RoomsLaundry
- FeaturesBeamed Ceilings, High Ceilings 10 ft Main, High Speed Internet, Walk-In Closet(s)
- KitchenBreakfast Bar, Cabinets Other, Stone Counters, Kitchen Island, View to Family Room
- AppliancesDishwasher, Disposal, Dryer, Gas Cooktop, Gas Oven/Range/Countertop, Gas Range, Gas Water Heater, Microwave, Refrigerator, Washer
- HVACCeiling Fan(s), Electric, Humidity Control, Zoned
Interior Details
- StyleModern, Contemporary, Loft
- Built In2006
- StoriesArray
- ParkingAssigned
- ServicesDog Park, Homeowners Association, Near Beltline, Near Trails/Greenway, Park, Playground, Public Transportation, Sidewalks, Street Lights, Near Schools, Near Shopping, Restaurant
- UtilitiesCable Available, Electricity Available, Natural Gas Available, Phone Available, Sewer Available, Water Available
- SewerPublic Sewer
- Lot Dimensionsx
- Acres0.02
Exterior Details
Listing Provided Courtesy Of: Keller Williams Realty Intown ATL 404-541-3500

This property information delivered from various sources that may include, but not be limited to, county records and the multiple listing service. Although the information is believed to be reliable, it is not warranted and you should not rely upon it without independent verification. Property information is subject to errors, omissions, changes, including price, or withdrawal without notice.
For issues regarding this website, please contact Eyesore at 678.692.8512.
Data Last updated on April 2, 2025 10:09pm



















































