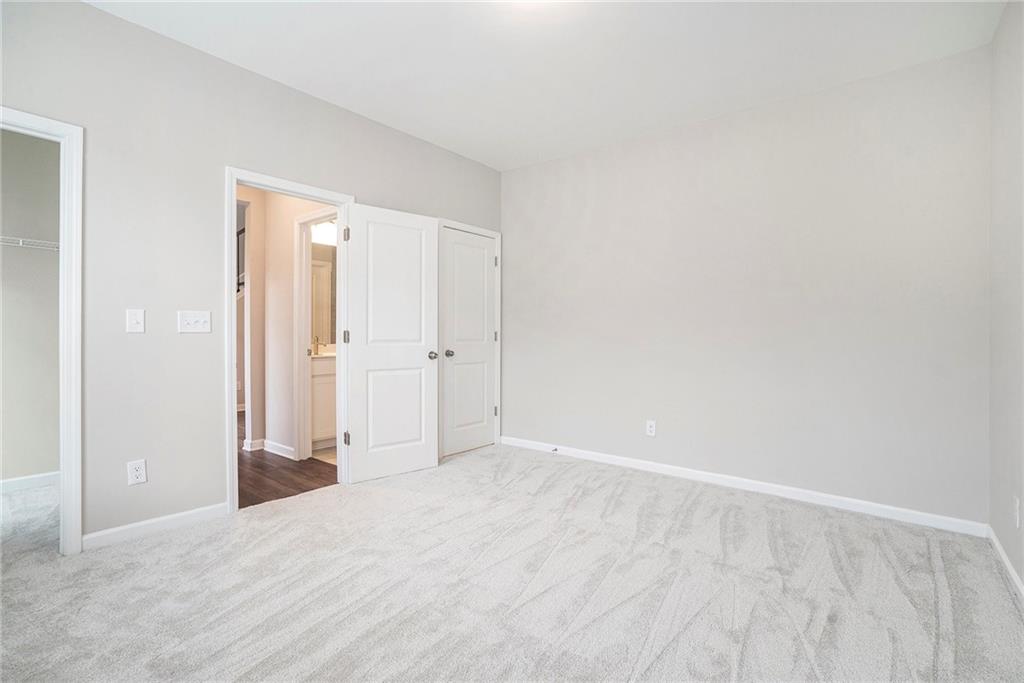3514 Ambassador Alley
Scottdale, GA 30079
$599,900
Experience modern luxury in this beautifully crafted 4 bedroom, 3 bath two-story home nestled in the vibrant and growing community of Scottdale, GA. Thoughtfully designed with an open-concept floor plan, this home offers an effortless blend of style, comfort, and functionality. Expansive windows bathe the home in natural light, highlighting the sophisticated design elements. The chef’s kitchen is a true centerpiece, featuring premium finishes, an oversized island, granite counters, beautiful white cabinetry which seamlessly flows into the spacious living and dining spaces — perfect for elevated entertaining. A guest suite on the main level provides comfort and privacy for visitors or the perfect home office. Upstairs retreat to the spacious primary suite complete with a spa-inspired bath, dual vanities, and a generous walk-in closet. Two additional generously sized bedrooms offer ample space for family or guests alike. Enjoy stylish finishes throughout, including sleek flooring, contemporary fixtures, custom built-ins, ample storage, and a two car garage. Conveniently located near Decatur, Emory, and all that Atlanta has to offer, this home truly has it all, this exquisite home offers a rare opportunity to own a modern masterpiece in a prime location. Don't miss out - schedule your showing today!!
- SubdivisionEnvoy at Decatur
- Zip Code30079
- CityScottdale
- CountyDekalb - GA
Location
- ElementaryFernbank
- JuniorDruid Hills
- HighDruid Hills
Schools
- StatusActive
- MLS #7526491
- TypeResidential
MLS Data
- Bedrooms4
- Bathrooms1
- Half Baths2
- Bedroom DescriptionOversized Master, Split Bedroom Plan
- RoomsFamily Room, Living Room
- FeaturesDouble Vanity, Entrance Foyer, High Ceilings 9 ft Main, High Speed Internet, Recessed Lighting, Tray Ceiling(s), Walk-In Closet(s)
- KitchenBreakfast Bar, Cabinets White, Eat-in Kitchen, Kitchen Island, Pantry, Solid Surface Counters, Stone Counters, View to Family Room
- AppliancesDishwasher, Disposal, Gas Range, Microwave, Refrigerator
- HVACCeiling Fan(s), Central Air
- Fireplaces1
- Fireplace DescriptionFactory Built, Family Room
Interior Details
- StyleA-Frame, Traditional
- ConstructionBrick Front, HardiPlank Type
- Built In2022
- StoriesArray
- ParkingAttached, Driveway, Garage, Garage Faces Rear, Level Driveway
- FeaturesAwning(s), Permeable Paving, Private Entrance, Rain Gutters
- ServicesHomeowners Association, Near Public Transport, Near Schools, Near Shopping, Near Trails/Greenway, Park, Playground, Restaurant
- UtilitiesCable Available, Electricity Available, Natural Gas Available, Phone Available, Sewer Available, Water Available
- SewerPublic Sewer
- Lot DescriptionFront Yard, Landscaped, Level
- Lot Dimensionsx
- Acres0.02
Exterior Details
Listing Provided Courtesy Of: Coldwell Banker Realty 404-262-1234

This property information delivered from various sources that may include, but not be limited to, county records and the multiple listing service. Although the information is believed to be reliable, it is not warranted and you should not rely upon it without independent verification. Property information is subject to errors, omissions, changes, including price, or withdrawal without notice.
For issues regarding this website, please contact Eyesore at 678.692.8512.
Data Last updated on April 12, 2025 6:53pm


























