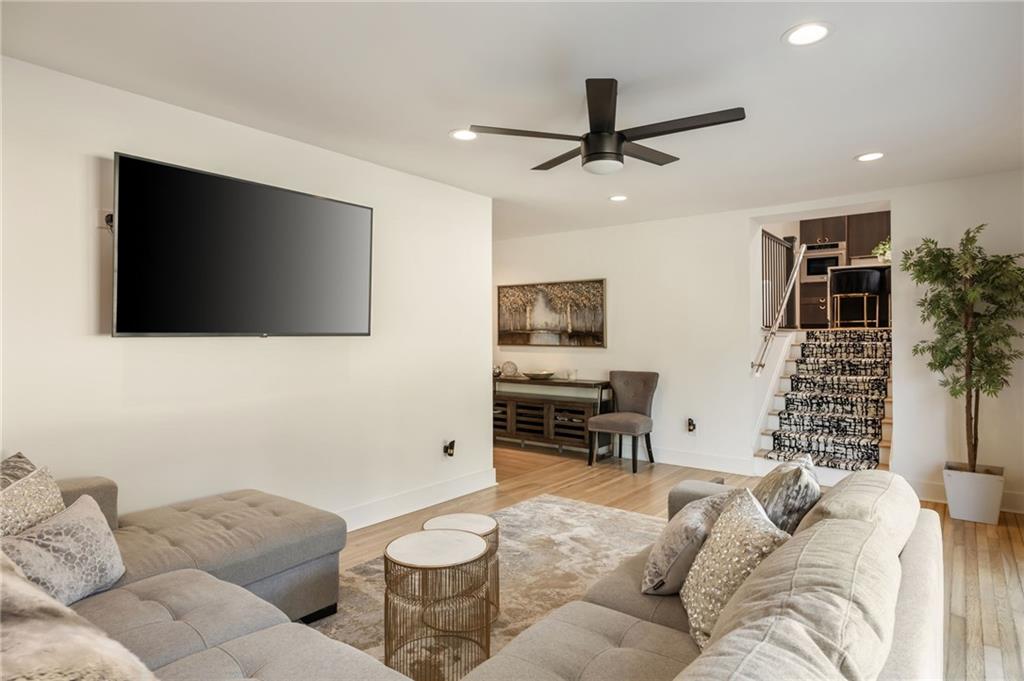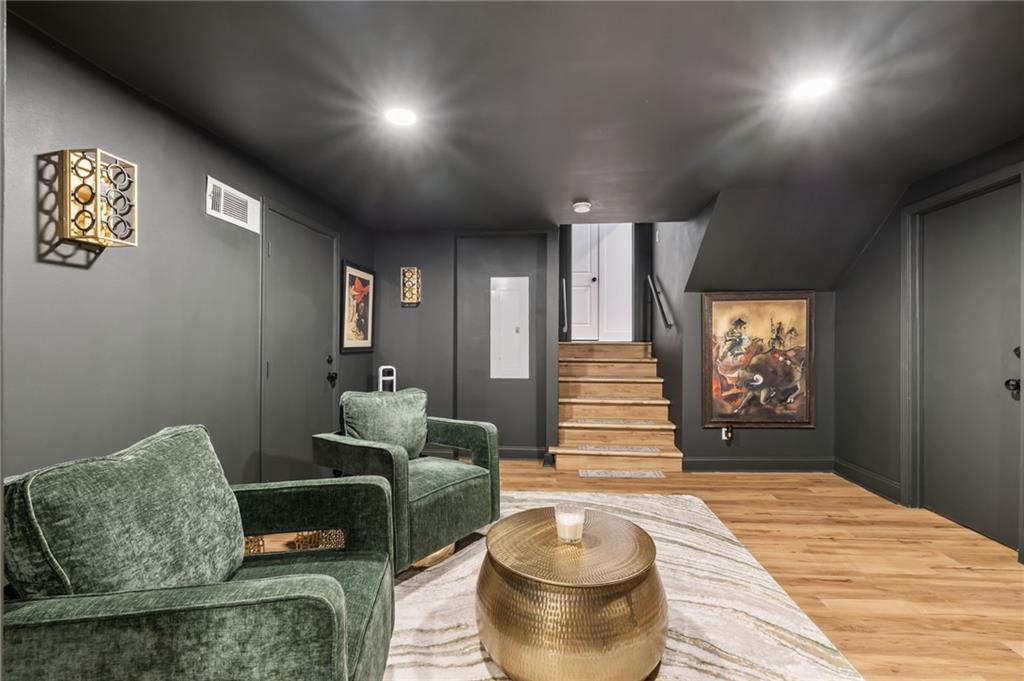4217 Paces Ferry Road SE
Atlanta, GA 30339
$1,299,900
Step into a beautifully reimagined mid-century masterpiece, completely transformed in 2023 and spotlighted on HGTV. This sophisticated single-family residence combines luxury and functionality with a modern, open layout that is sure to captivate even the most selective buyers. Nestled in the heart of Vinings, just steps away from the Cochise Riverview Club, this prime location offers walkable access to schools, dining, shopping, and more. As you enter, you’ll be welcomed by an abundance of natural light streaming through oversized windows, skylights, and glass doors, filling the space with warmth and energy. The main level features an expansive living area centered around a sleek gas and glass fireplace—perfect for gathering with loved ones. Adjacent to the living space, the open dining area offers an elegant setting for hosting memorable dinners and celebrations.At the heart of this home is the chef’s dream kitchen, meticulously designed with custom cabinetry, top-of-the-line stainless-steel appliances, and a stunning waterfall quartz island. The kitchen includes a gas range, multiple ovens (including a convection oven), an ice maker, an extra fridge/freezer, and everything needed to prepare meals with ease and style. With four bedrooms and three full bathrooms, this home provides an ideal balance of comfort and space. The upper-level primary suite serves as a serene retreat, featuring a spa-inspired bathroom with a soaking tub and a custom walk-in closet. An additional upper-level bedroom ensures privacy for guests or family. On the terrace level, a cozy family room opens to two more bedrooms, offering flexible space for a home office, guest quarters, or a playroom. The terrace level also boasts a collapsible glass wall that seamlessly connects the indoors to the outdoor patio, creating an entertainer’s paradise. Step outside to a private, half-acre fenced backyard with lush greenery and serene wooded views, perfect for enjoying nature or hosting gatherings. A retaining wall and French drain system were installed prior to the renovation, making the backyard pool-ready—a $65,000 investment that ensures both functionality and aesthetics. Additional highlights include hardwood floors, soaring cathedral ceilings, central air and heat, an attached two-car garage, a wrap-around back deck, and a versatile basement space ideal for storage or a home gym.This home is perfectly positioned in Cobb County, offering easy access to major highways, downtown Atlanta, the airport, and all the amenities of Vinings, Buckhead, and Smyrna. Whether entertaining or simply enjoying the beauty of your surroundings, this property delivers the perfect blend of style, comfort, and convenience. Don’t miss your chance to own this remarkable home. Schedule a tour today and experience the unparalleled luxury and thoughtful design for yourself!
- StatusHold
- MLS #7526502
- TypeResidential
MLS Data
- Bedrooms4
- Bathrooms3
- Bedroom DescriptionOversized Master, Sitting Room
- RoomsDen, Exercise Room
- BasementCrawl Space, Exterior Entry, Partial
- FeaturesCrown Molding, Double Vanity, High Speed Internet, His and Hers Closets, Walk-In Closet(s)
- KitchenBreakfast Bar, Cabinets Other, Eat-in Kitchen, Keeping Room, Kitchen Island, Solid Surface Counters, View to Family Room
- AppliancesDishwasher, Disposal, Double Oven, Dryer, Gas Cooktop, Gas Oven/Range/Countertop, Gas Range, Microwave, Range Hood, Refrigerator, Washer
- HVACCeiling Fan(s), Central Air, Zoned
- Fireplaces1
- Fireplace DescriptionLiving Room
Interior Details
- StyleContemporary
- Built In1961
- StoriesArray
- ParkingDriveway, Garage
- FeaturesLighting, Private Entrance, Private Yard, Rain Gutters
- ServicesNear Schools, Near Shopping, Near Trails/Greenway, Sidewalks, Street Lights
- UtilitiesCable Available, Electricity Available, Natural Gas Available, Phone Available, Water Available
- SewerPublic Sewer
- Lot DescriptionBack Yard, Front Yard, Landscaped, Level
- Lot Dimensionsx
- Acres0.5668
Exterior Details
Listing Provided Courtesy Of: Harry Norman Realtors 404-233-4142

This property information delivered from various sources that may include, but not be limited to, county records and the multiple listing service. Although the information is believed to be reliable, it is not warranted and you should not rely upon it without independent verification. Property information is subject to errors, omissions, changes, including price, or withdrawal without notice.
For issues regarding this website, please contact Eyesore at 678.692.8512.
Data Last updated on May 17, 2025 1:46am















































