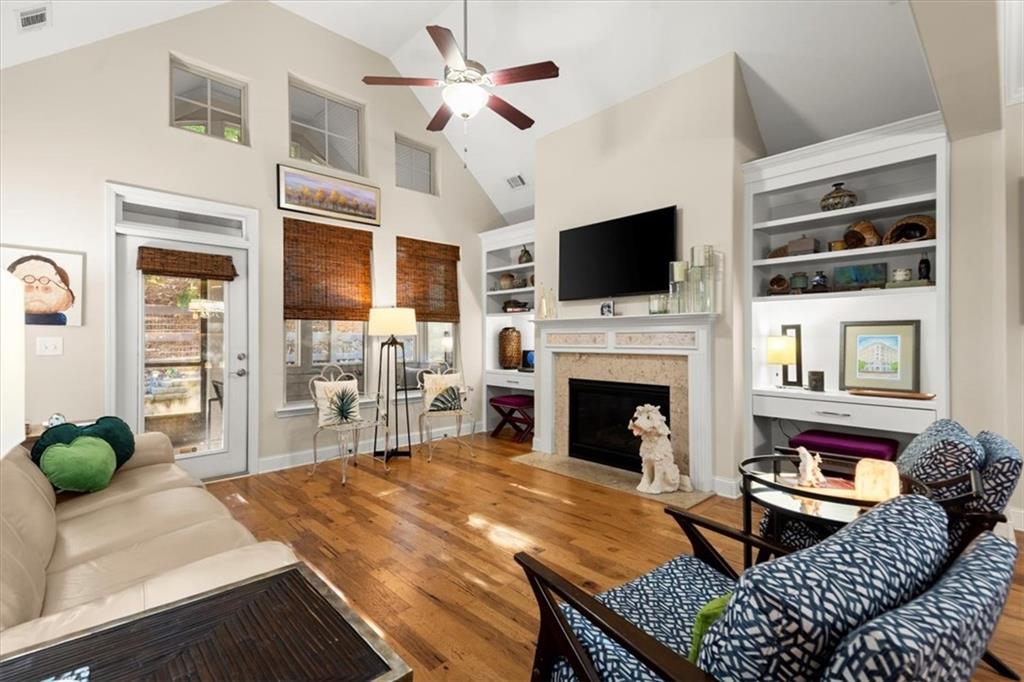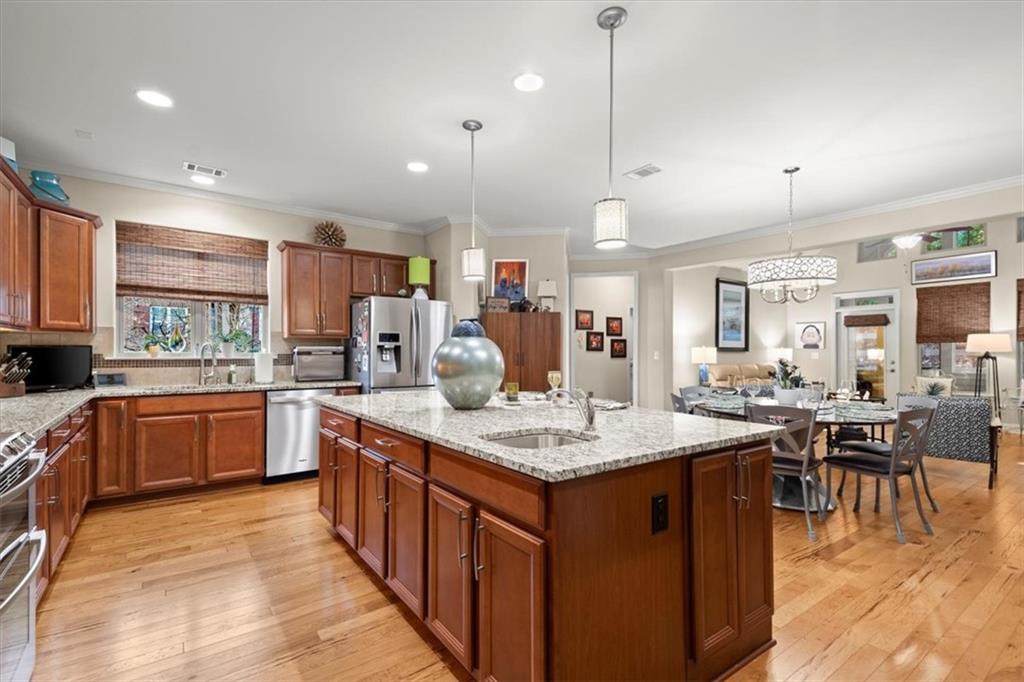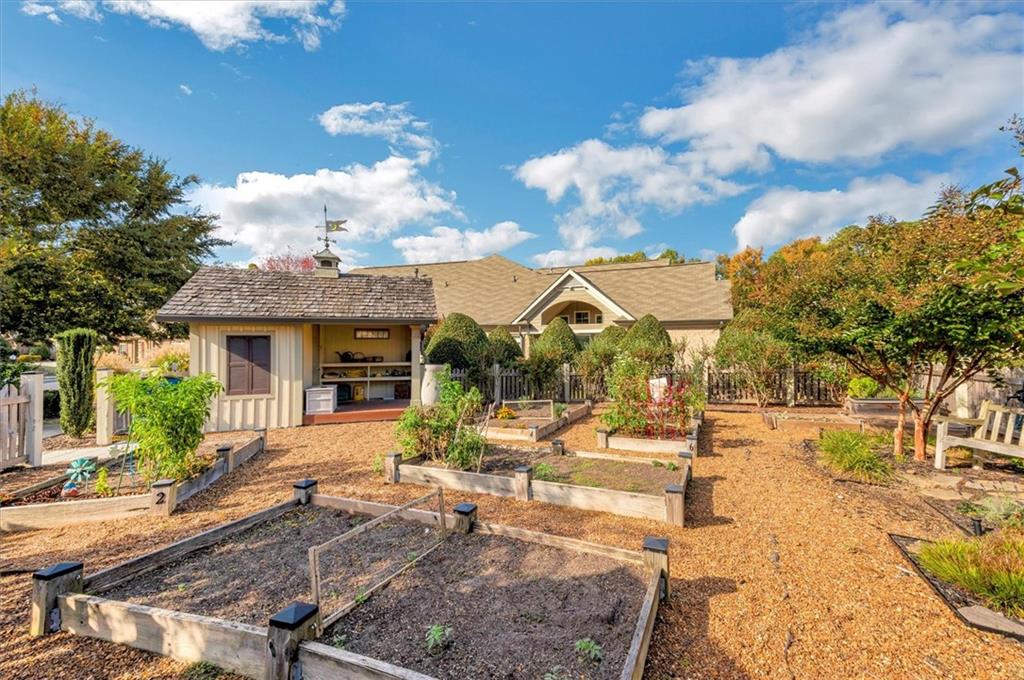2797 Middlecreek Way
Cumming, GA 30041
$520,000
Motivated Seller!! Fall in love with this stunning home featuring the most sought-after floor plan and located on a premium lot in the amazing Wellstone community. Beautifully maintained with lots of special touches throughout including hardwood floors, custom built-in bookcases, upgraded lighting, and electric car charging station. Other thoughtful upgrades include a built in desk and cabinets. Your favorite feature may be the very private and tiled, screened-in porch with a wooded view. Gourmet kitchen with gas cooking, expansive island, and extensive cabinetry overlooks the family room with vaulted ceiling and gas fireplace. The master, additional bed/bath, and laundry room are located on the mail level. The upstairs has a 3rd bedroom/bathroom and a large, easy-to-access storage room for everything you don't want to leave behind. The garage, walk way, and front porch have been coated with a Guardian coating system ensuring that your floors stay in great condition without extensive maintenance. Wellstone is a welcoming 55+ community that offers easy access to shopping, medical facilities, dining, and recreational areas. While it provides the charm and tranquility of country living, the location allows for quick access to 400 and Northside Forsyth. The community boasts flat streets and sidewalks, perfect for strolling and meeting your neighbors. Enjoy the community garden, saltwater pool, hot tub, beautiful clubhouse, and a variety of activities.
- SubdivisionWellstone
- Zip Code30041
- CityCumming
- CountyForsyth - GA
Location
- ElementaryMashburn
- JuniorLakeside - Forsyth
- HighForsyth Central
Schools
- StatusActive
- MLS #7526548
- TypeCondominium & Townhouse
- SpecialActive Adult Community
MLS Data
- Bedrooms3
- Bathrooms3
- Bedroom DescriptionMaster on Main, Split Bedroom Plan
- RoomsGreat Room
- FeaturesBookcases, Disappearing Attic Stairs, Double Vanity, Entrance Foyer, High Ceilings 9 ft Main, High Ceilings 9 ft Upper, High Speed Internet, Tray Ceiling(s), Vaulted Ceiling(s), Walk-In Closet(s)
- KitchenCabinets Stain, Pantry, Stone Counters, View to Family Room
- AppliancesDishwasher, Disposal, Gas Oven/Range/Countertop, Gas Range, Microwave, Self Cleaning Oven
- HVACCeiling Fan(s), Central Air, Electric
- Fireplaces1
- Fireplace DescriptionFactory Built, Family Room, Gas Starter, Great Room
Interior Details
- StyleTraditional
- ConstructionBrick Front
- Built In2013
- StoriesArray
- ParkingGarage, Storage
- FeaturesPrivate Yard
- ServicesClubhouse, Fitness Center, Homeowners Association, Near Schools, Near Shopping, Pool, Sidewalks, Spa/Hot Tub
- UtilitiesCable Available, Electricity Available, Natural Gas Available, Sewer Available, Water Available
- SewerPublic Sewer
- Lot DescriptionLevel
- Lot Dimensionsx
- Acres0.0539
Exterior Details
Listing Provided Courtesy Of: Keller Williams Rlty Consultants 678-287-4800

This property information delivered from various sources that may include, but not be limited to, county records and the multiple listing service. Although the information is believed to be reliable, it is not warranted and you should not rely upon it without independent verification. Property information is subject to errors, omissions, changes, including price, or withdrawal without notice.
For issues regarding this website, please contact Eyesore at 678.692.8512.
Data Last updated on May 18, 2025 2:15pm

































