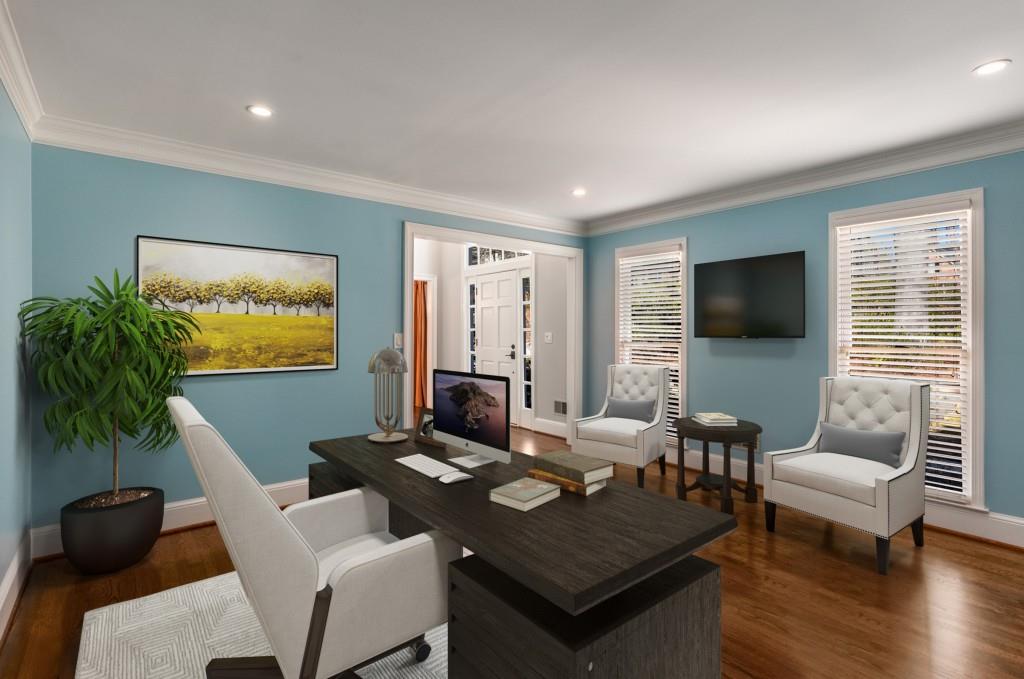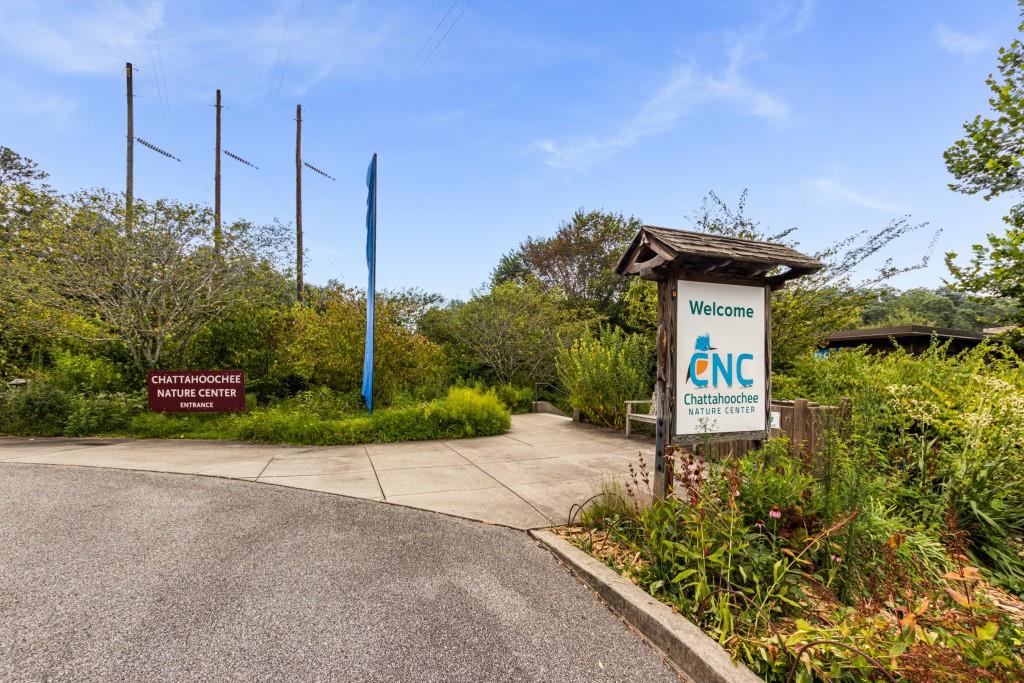355 Highlands Trace
Roswell, GA 30075
$899,999
Step into a grand two-story foyer, with an office or living room off to the side, offering a serene view of the beautifully landscaped firepit area in the front yard. The recently renovated kitchen is a chef's dream, featuring top-of-the-line appliances including a WOLF cooktop, Sub-Zero built-in refrigerator, double ovens, wine fridge, and built-in ice maker. Custom cabinetry with pull-out shelves and a convenient prep sink complete the space. The formal dining room, located just off the kitchen, makes entertaining effortless. The breakfast room opens to a new sliding door, leading to a new deck that overlooks a private, wooded backyard. Relax and unwind in the spacious sunroom, full of windows, located right off the family room. The cozy family room includes built-ins and a fireplace, perfect for family gatherings. Upstairs, the expansive owner's suite features wood floors and a completely renovated, spa-like bathroom with heated floors, double vanities, an oversized shower, and a freestanding tub. Two custom-designed closets offer ample storage and organization. Three additional bedrooms and a full bath complete the upper level. Don't miss the finished basement, which includes a bedroom, media room, and plenty of storage space. The picturesque cul-de-sac setting is enhanced with sustainable landscaping and a fun backyard fort. Enjoy the active amenities of the Inverness community, including tennis courts, a Junior Olympic pool, playground, and clubhouse. The surrounding area offers scenic attractions like the Chattahoochee Nature Center, the Roswell Riverwalk, and Roswell's Historic Square, featuring charming shops and restaurants. Roswell is one of the most sought-after cities in metro Atlanta, with easy access to GA 400 and top-rated schools. Please note, some images have been virtually staged.
- SubdivisionInverness
- Zip Code30075
- CityRoswell
- CountyFulton - GA
Location
- ElementaryRoswell North
- JuniorCrabapple
- HighRoswell
Schools
- StatusActive
- MLS #7526621
- TypeResidential
MLS Data
- Bedrooms5
- Bathrooms2
- Half Baths1
- Bedroom DescriptionOversized Master
- RoomsDen, Exercise Room, Family Room, Media Room
- BasementDaylight, Exterior Entry, Finished
- FeaturesBookcases, Disappearing Attic Stairs, Entrance Foyer, High Ceilings 9 ft Main, High Ceilings 9 ft Upper, High Speed Internet, His and Hers Closets, Vaulted Ceiling(s), Walk-In Closet(s)
- KitchenBreakfast Bar, Cabinets Stain, Eat-in Kitchen, Kitchen Island, Pantry
- AppliancesDishwasher, Disposal, Double Oven, Gas Cooktop, Gas Water Heater, Microwave, Refrigerator
- HVACCentral Air
- Fireplaces1
- Fireplace DescriptionFactory Built, Family Room, Gas Log
Interior Details
- StyleTraditional
- ConstructionBrick 4 Sides, Cement Siding
- Built In1984
- StoriesArray
- ParkingGarage, Garage Faces Front
- FeaturesPrivate Yard, Rear Stairs
- ServicesFishing, Homeowners Association, Near Schools, Near Shopping, Pool, Street Lights, Tennis Court(s)
- UtilitiesCable Available, Electricity Available, Natural Gas Available, Phone Available, Sewer Available, Underground Utilities, Water Available
- SewerPublic Sewer
- Lot DescriptionCul-de-sac Lot, Landscaped, Private, Sloped, Wooded
- Acres0.407
Exterior Details
Listing Provided Courtesy Of: Atlanta Fine Homes Sotheby's International 404-237-5000

This property information delivered from various sources that may include, but not be limited to, county records and the multiple listing service. Although the information is believed to be reliable, it is not warranted and you should not rely upon it without independent verification. Property information is subject to errors, omissions, changes, including price, or withdrawal without notice.
For issues regarding this website, please contact Eyesore at 678.692.8512.
Data Last updated on April 30, 2025 11:26pm































































