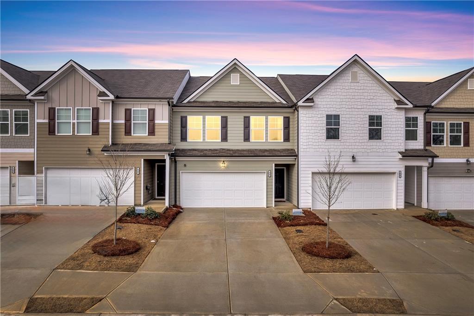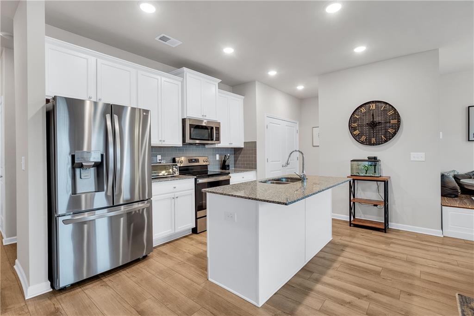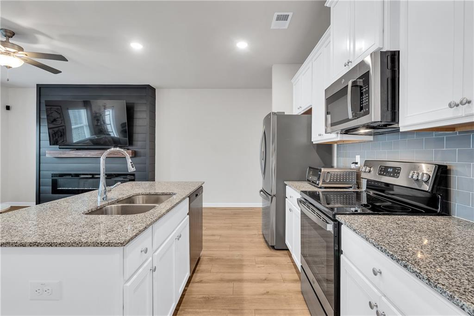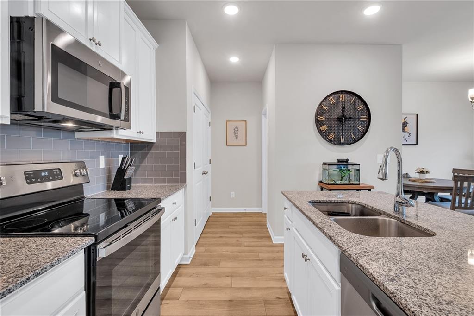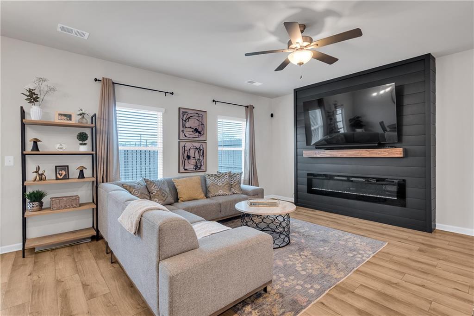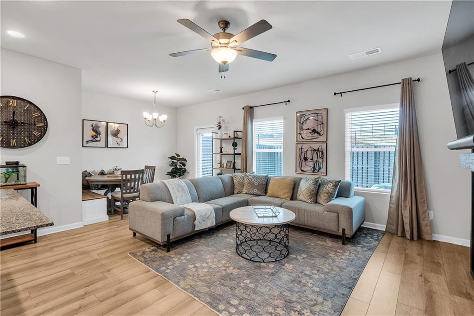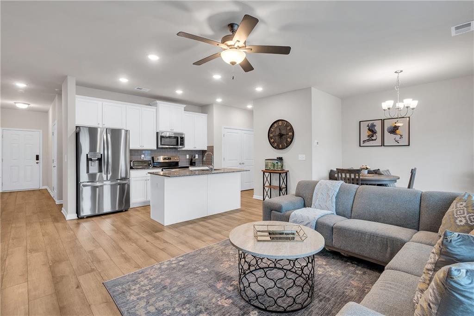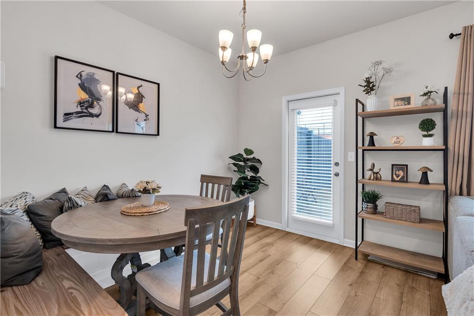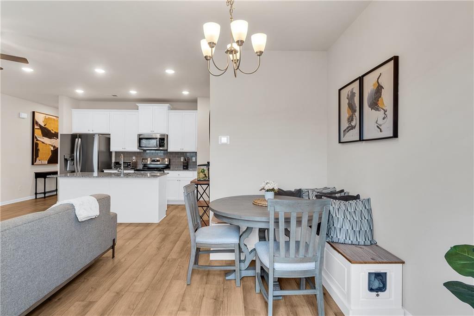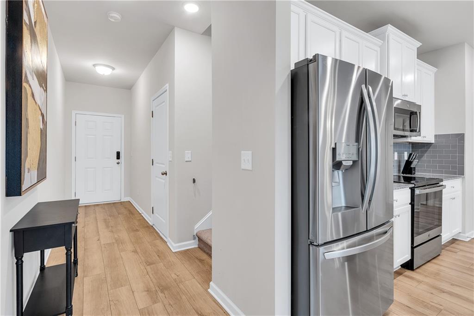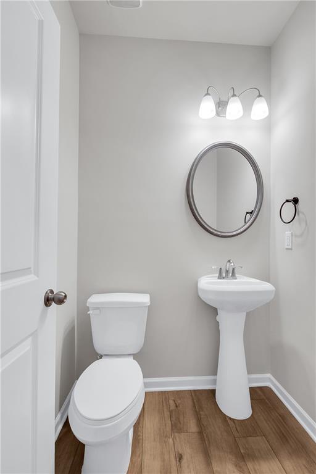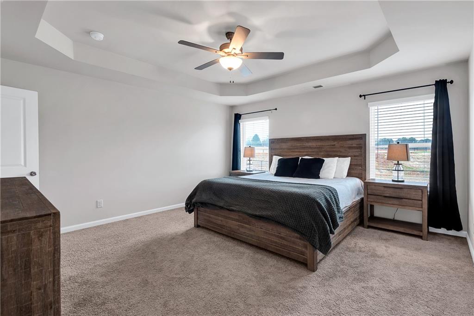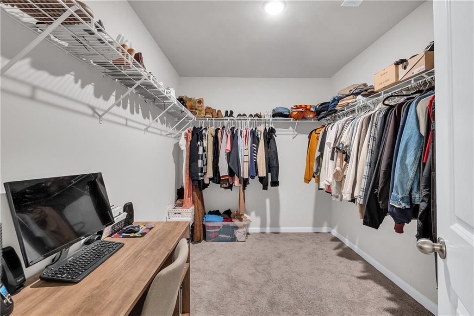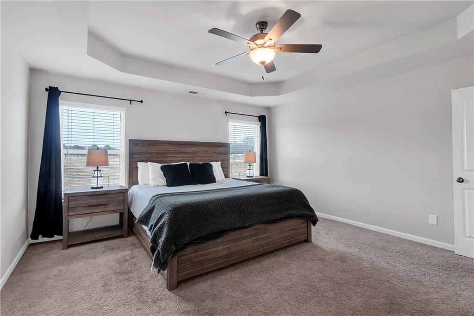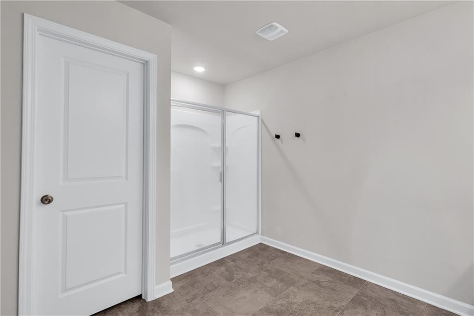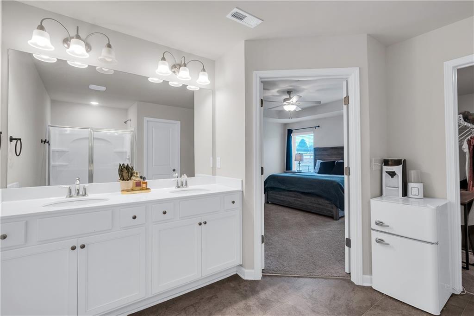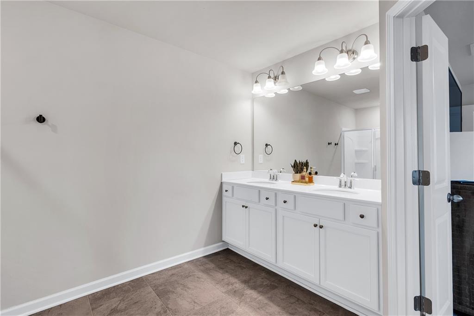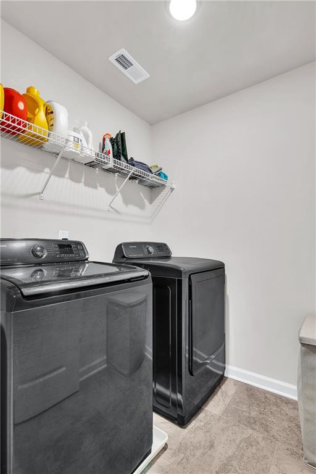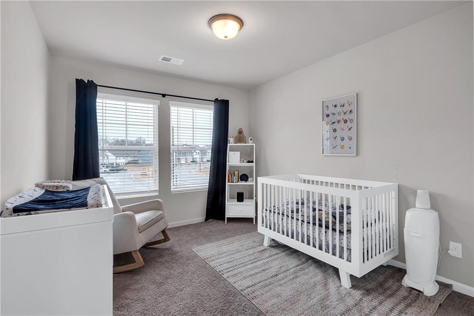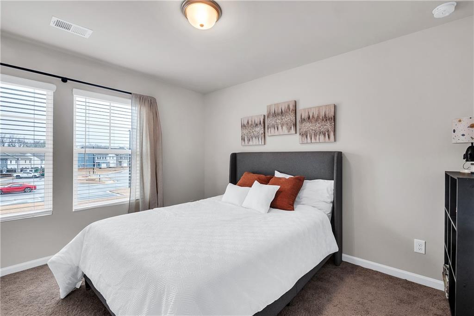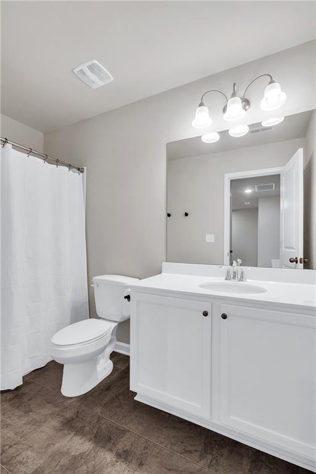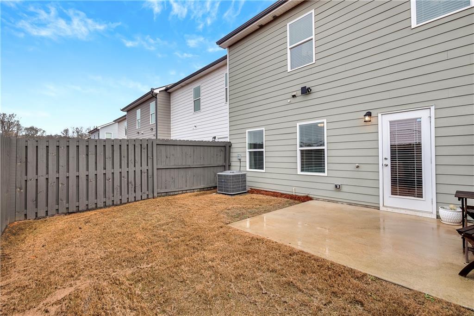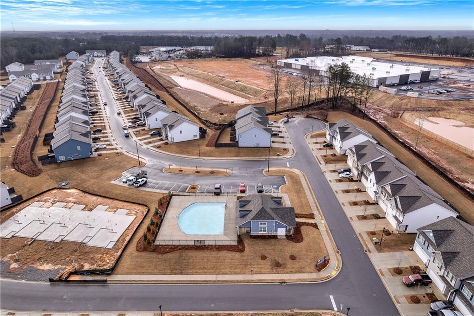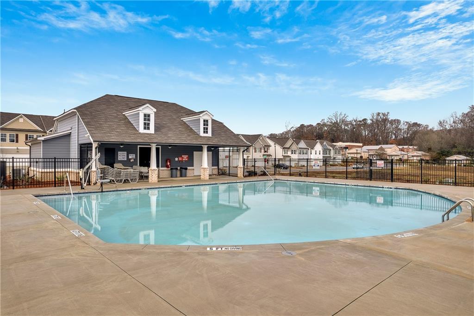94 Huntley Trace
Hoschton, GA 30548
$335,000
Welcome to this beautifully designed townhome in the sought-after Cambridge Towne Center community! This 3-bedroom, 2.5-bath Edmund floorplan offers modern comfort and style with a spacious 1,675 sq ft layout. The open-concept main level features durable LVP flooring, a stylish kitchen with granite countertops, a large island, stainless steel appliances, and a subway tile backsplash—all flowing seamlessly into the dining and family room areas. Upstairs, the oversized owner’s suite is a true retreat, featuring a spa-like bathroom with a double vanity, a huge walk-in shower, and a generous closet. Two additional bedrooms, a full bathroom, and a convenient laundry room complete the upper level. The garage has epoxy floors and the house has the pool / mailbox across the street for extra convenience. Enjoy thoughtful details like 2” faux wood blinds throughout, a private backyard with fencing, and a 2-car garage with a level driveway. The community amenities include a pool and cabana—perfect for relaxing on sunny Georgia days! Built in 2022, this move-in-ready home offers low-maintenance living with HOA-covered lawn care. Conveniently located near shopping, dining, and top-rated Jackson County schools, this townhome is the perfect blend of comfort and convenience. Schedule your tour today and come see why this home is the perfect place to call your own!
- SubdivisionCambridge Towne Center
- Zip Code30548
- CityHoschton
- CountyJackson - GA
Location
- ElementaryWest Jackson
- JuniorWest Jackson
- HighJackson County
Schools
- StatusActive
- MLS #7526652
- TypeCondominium & Townhouse
MLS Data
- Bedrooms3
- Bathrooms2
- Half Baths1
- RoomsFamily Room
- FeaturesSmart Home
- KitchenCabinets Other, Kitchen Island, Pantry, Solid Surface Counters, View to Family Room
- AppliancesDishwasher, Disposal, Electric Range, Electric Water Heater, Microwave
- HVACCeiling Fan(s), Central Air, Zoned
- Fireplaces1
- Fireplace DescriptionElectric
Interior Details
- StyleTownhouse
- ConstructionCement Siding, Frame, HardiPlank Type
- Built In2022
- StoriesArray
- ParkingGarage, Level Driveway
- FeaturesLighting
- ServicesClubhouse
- UtilitiesCable Available, Electricity Available, Phone Available, Sewer Available, Water Available
- SewerPublic Sewer
- Lot DescriptionBack Yard, Level, Private
- Lot Dimensionsx
- Acres0.07
Exterior Details
Listing Provided Courtesy Of: EXP Realty, LLC. 888-959-9461

This property information delivered from various sources that may include, but not be limited to, county records and the multiple listing service. Although the information is believed to be reliable, it is not warranted and you should not rely upon it without independent verification. Property information is subject to errors, omissions, changes, including price, or withdrawal without notice.
For issues regarding this website, please contact Eyesore at 678.692.8512.
Data Last updated on October 9, 2025 3:03pm
