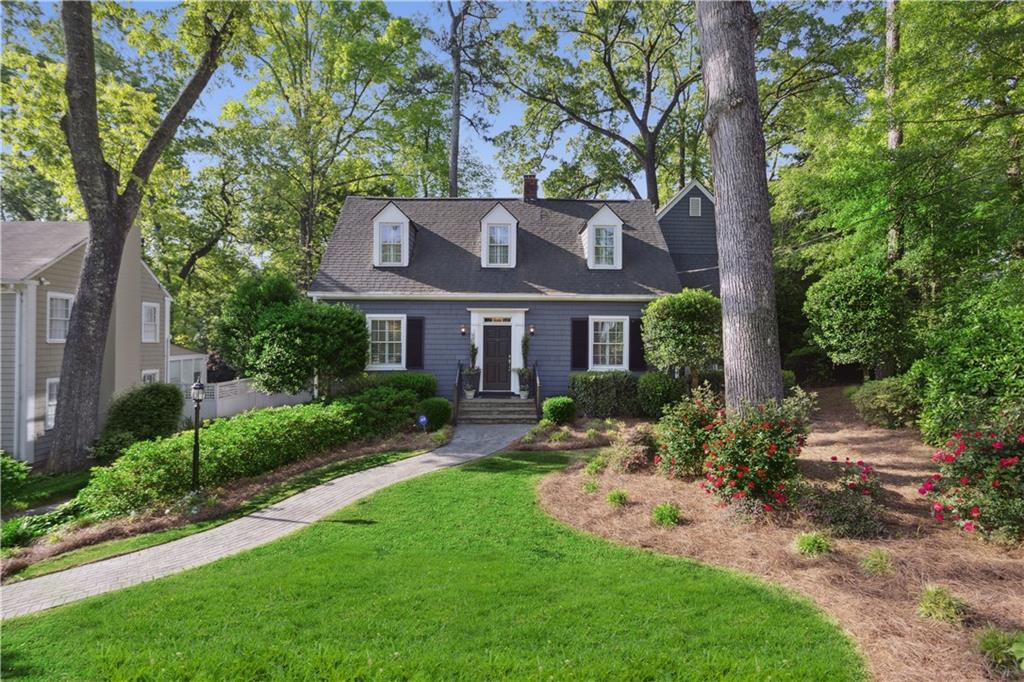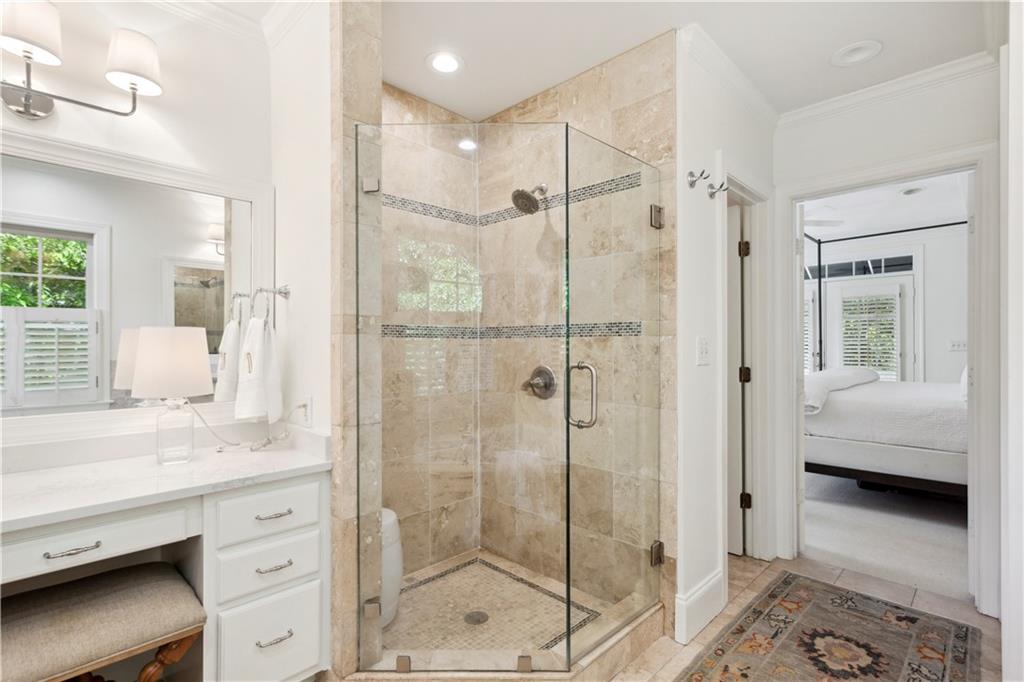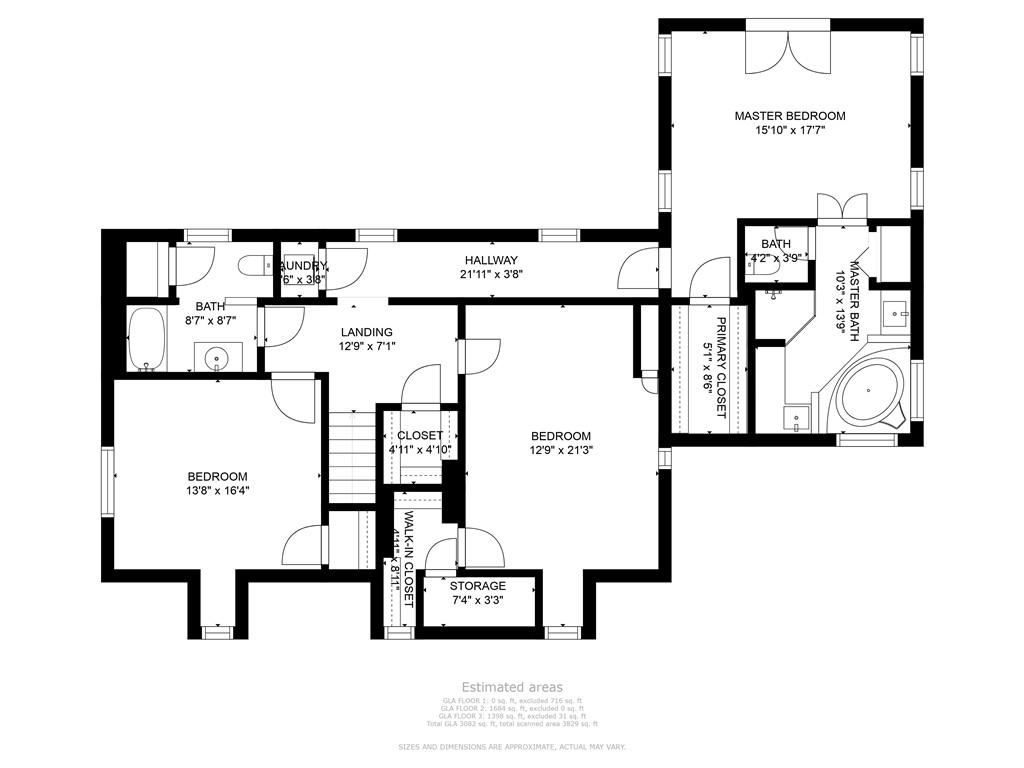560 Collier Road NW
Atlanta, GA 30318
$995,000
Move right in to this picture-perfect, oversized Collier Hills cottage. Updated throughout, this home has one of the best floorpans of any homes this size. Entry foyer opens to living room with custom built-ins and fireplace. Adjacent is a sunroom that is the perfect home office. A second living space provides a perfect casual family room/den. Separate dining room, breakfast area in kitchen and two half-baths on the main floor. Slate patio stretching the length of the back of the home is perfect for entertaining. Upstairs is two spacious secondary bedrooms with a hall bath, each with large closets with closet systems. Primary suite is private on it's own hallway with high ceilings, walk-in closet and balcony overlooking backyard. Primary bathroom has double vanities, storage closet, soaking tub and shower. Unfinished basement has been professionally waterproofed and provides great additional storage. Professionally landscaped front and backyard with playset. Floorplans in photos for reference. Back alley access from Collier Place and rear parking avoids Collier Road. Drive-under carport parking for two cars. Walk to the Beltline, Tanyard Creek Park and playground. You don't want to miss this one!
- SubdivisionCollier Hills
- Zip Code30318
- CityAtlanta
- CountyFulton - GA
Location
- ElementaryE. Rivers
- JuniorWillis A. Sutton
- HighNorth Atlanta
Schools
- StatusPending
- MLS #7526809
- TypeResidential
MLS Data
- Bedrooms3
- Bathrooms2
- Half Baths2
- Bedroom DescriptionOversized Master
- RoomsDen, Sun Room
- BasementCrawl Space, Daylight, Exterior Entry, Interior Entry, Unfinished
- FeaturesBookcases, Coffered Ceiling(s), Crown Molding, Double Vanity, Entrance Foyer, Walk-In Closet(s)
- KitchenBreakfast Room, Cabinets White, Eat-in Kitchen, Stone Counters
- AppliancesDishwasher, Disposal, Dryer, Gas Cooktop, Gas Water Heater, Range Hood, Refrigerator
- HVACCeiling Fan(s), Electric, Zoned
- Fireplaces1
- Fireplace DescriptionLiving Room
Interior Details
- StyleCape Cod, Cottage, Traditional
- ConstructionCedar, Shingle Siding
- Built In1930
- StoriesArray
- ParkingCarport, Covered, Drive Under Main Level
- FeaturesPrivate Entrance, Rear Stairs
- ServicesHomeowners Association, Near Beltline, Near Public Transport, Near Schools, Near Trails/Greenway, Park, Playground
- UtilitiesCable Available, Electricity Available, Natural Gas Available, Phone Available, Sewer Available, Water Available
- SewerPublic Sewer
- Lot DescriptionBack Yard, Landscaped, Sprinklers In Rear
- Lot Dimensionsx
- Acres0.3719
Exterior Details
Listing Provided Courtesy Of: Atlanta Fine Homes Sotheby's International 404-237-5000

This property information delivered from various sources that may include, but not be limited to, county records and the multiple listing service. Although the information is believed to be reliable, it is not warranted and you should not rely upon it without independent verification. Property information is subject to errors, omissions, changes, including price, or withdrawal without notice.
For issues regarding this website, please contact Eyesore at 678.692.8512.
Data Last updated on October 4, 2025 8:47am












































