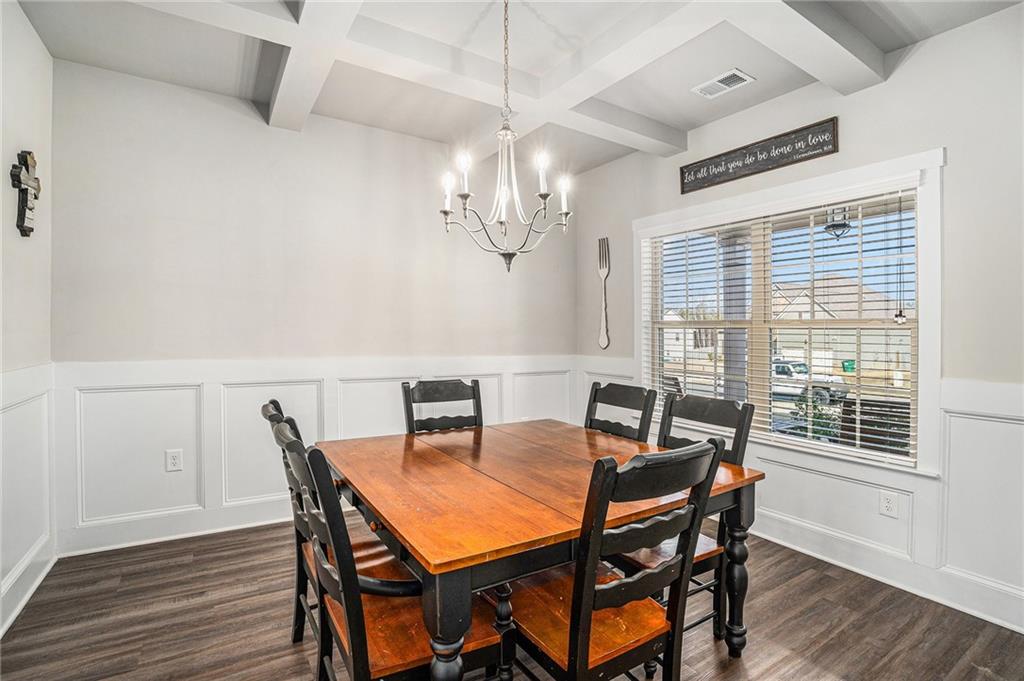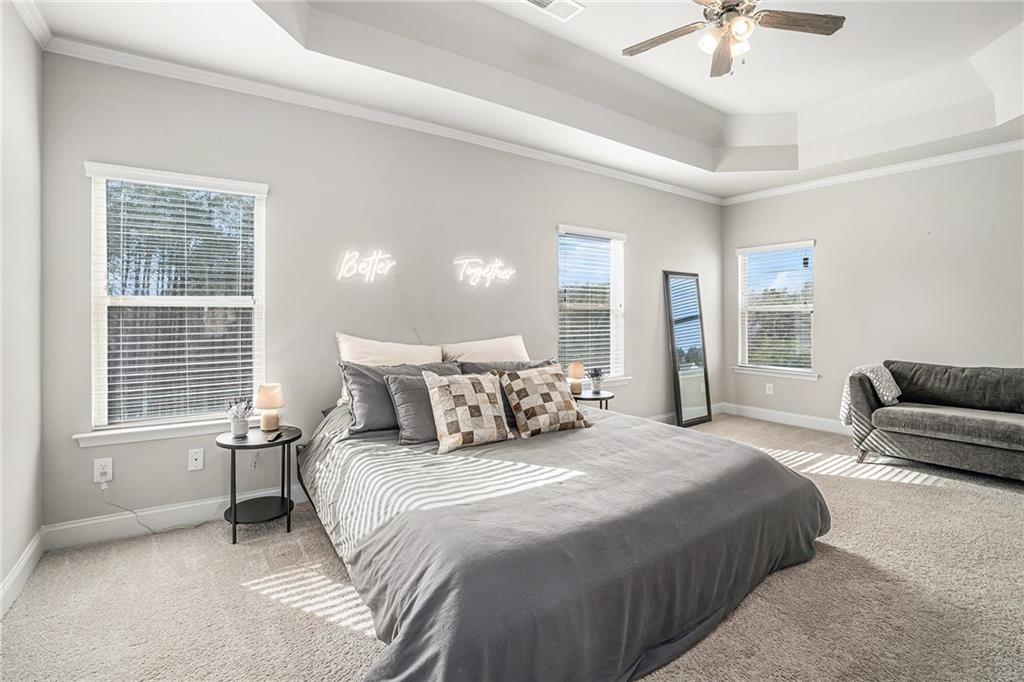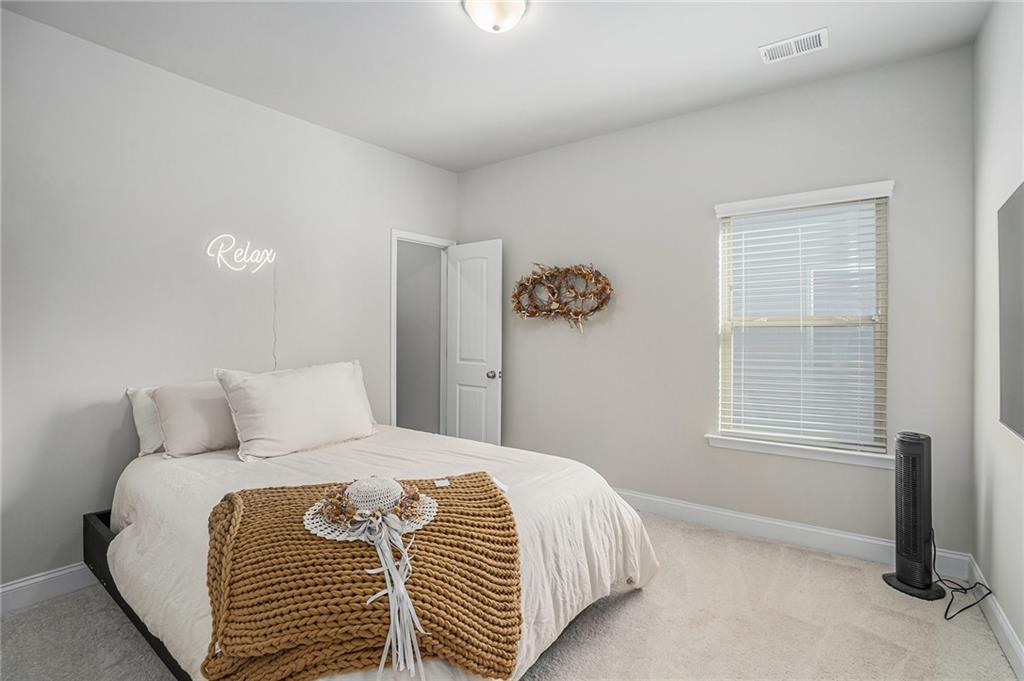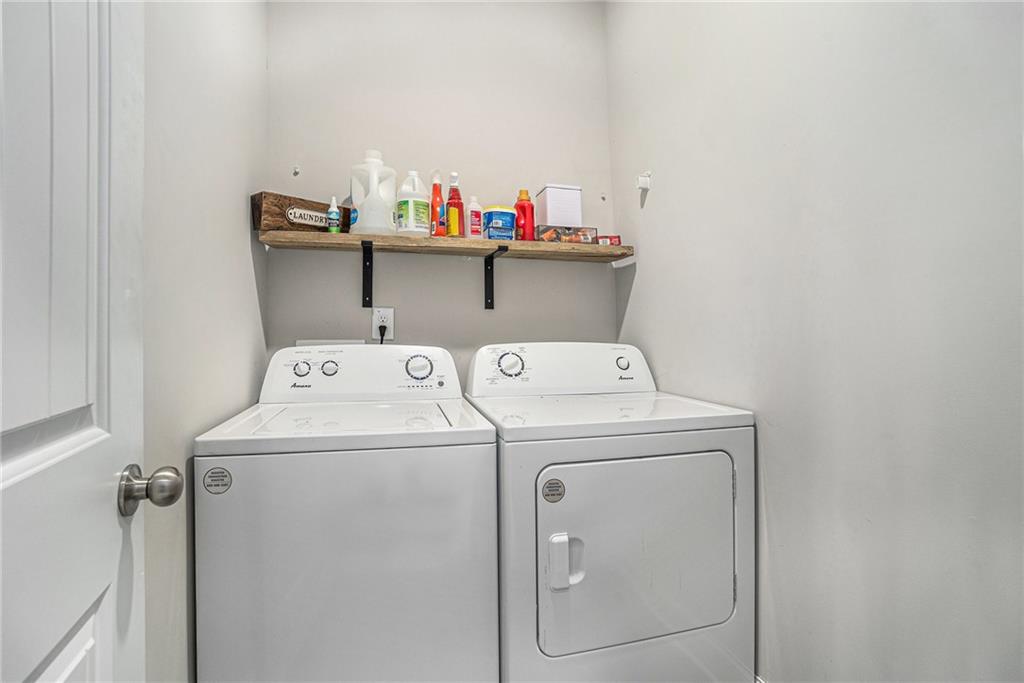18 Village Trace
Rydal, GA 30171
$439,900
Welcome to this stunning 4-bedroom, 2.5-bath home in the heart of Rydal—just minutes from I-75. Enjoy a charming rocking chair front porch and a bright two-story foyer. The main floor features upgraded wood flooring, a spacious family room, and a stylish kitchen with stainless steel appliances, double oven, granite countertops, breakfast island, and walk-in pantry. A butler’s pantry/coffee bar area connects to the formal dining room with coffered ceiling and detailed molding. Upstairs, the oversized master suite offers a tray ceiling, spa-like bath with soaking tub, double vanity, and large walk-in closet. The second-floor laundry adds convenience, making laundry day a breeze and three additional bedrooms provide plenty of space. Step outside to your expansive backyard, where you’ll enjoy over an acre of land that has been cleared for future outdoor spaces, 7X12 Shed, Chicken coop and dog run, complete with stunning views of the lake just beyond your back door. The oversized patio is ideal for relaxing while watching the sunset over the tranquil water. Don't miss out on the opportunity to call this beautiful home yours!
- SubdivisionNorth Village
- Zip Code30171
- CityRydal
- CountyBartow - GA
Location
- ElementaryPine Log
- JuniorAdairsville
- HighAdairsville
Schools
- StatusPending
- MLS #7526875
- TypeResidential
MLS Data
- Bedrooms4
- Bathrooms2
- Half Baths1
- FeaturesCoffered Ceiling(s), Double Vanity, Entrance Foyer, Entrance Foyer 2 Story, High Ceilings 10 ft Lower, High Ceilings 10 ft Main, High Ceilings 10 ft Upper
- KitchenBreakfast Bar, Cabinets White, Kitchen Island, Pantry Walk-In, Solid Surface Counters, View to Family Room
- AppliancesDishwasher, Double Oven, Electric Cooktop, Electric Oven/Range/Countertop, Electric Water Heater, Microwave
- HVACCentral Air, Electric
- Fireplaces1
- Fireplace DescriptionElectric, Family Room
Interior Details
- StyleCraftsman, Traditional
- ConstructionCement Siding
- Built In2022
- StoriesArray
- ParkingAttached, Garage, Garage Door Opener, Garage Faces Front, Kitchen Level, Level Driveway
- FeaturesPrivate Entrance, Private Yard
- UtilitiesCable Available, Electricity Available, Phone Available, Underground Utilities, Water Available
- SewerSeptic Tank
- Lot DescriptionBack Yard, Front Yard, Landscaped, Private
- Lot Dimensions107x434x109x435
- Acres1.04
Exterior Details
Listing Provided Courtesy Of: Mark Spain Real Estate 770-886-9000

This property information delivered from various sources that may include, but not be limited to, county records and the multiple listing service. Although the information is believed to be reliable, it is not warranted and you should not rely upon it without independent verification. Property information is subject to errors, omissions, changes, including price, or withdrawal without notice.
For issues regarding this website, please contact Eyesore at 678.692.8512.
Data Last updated on February 20, 2026 5:35pm


































