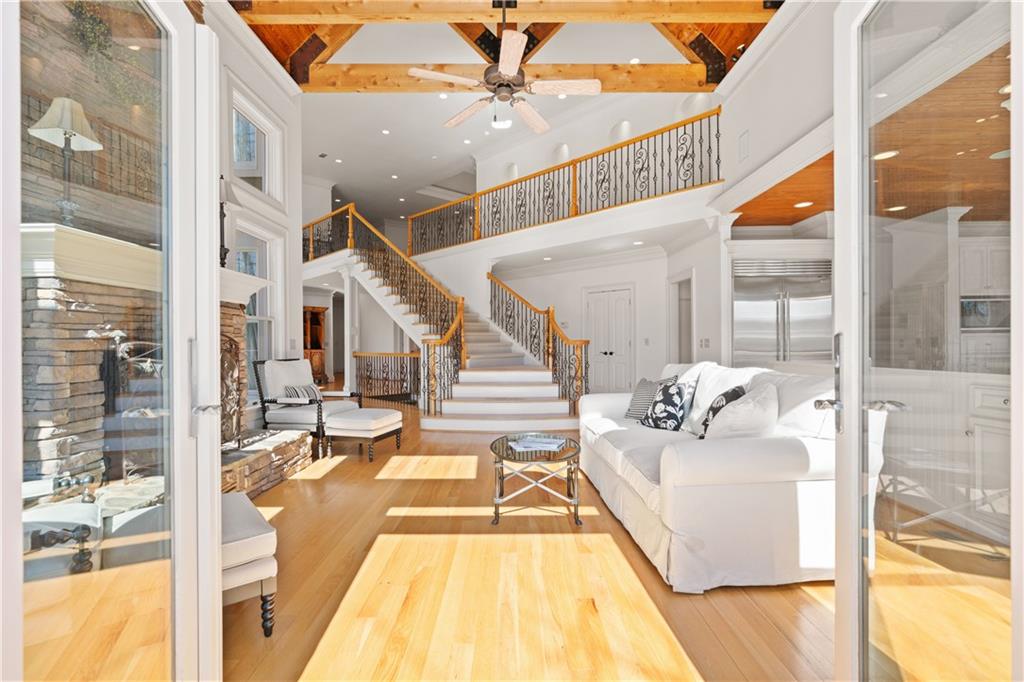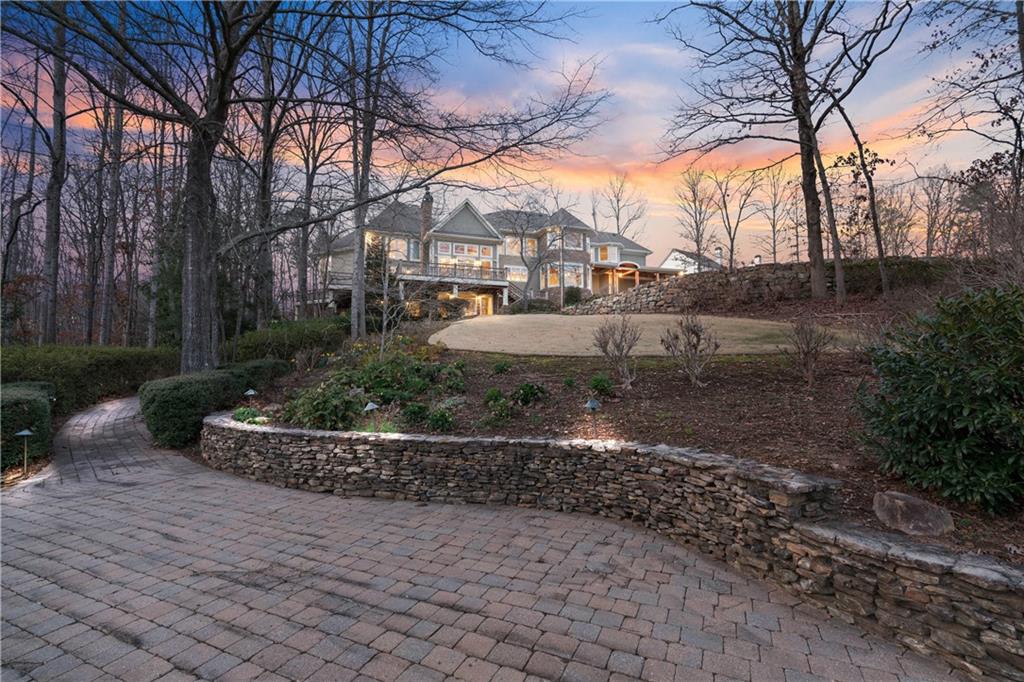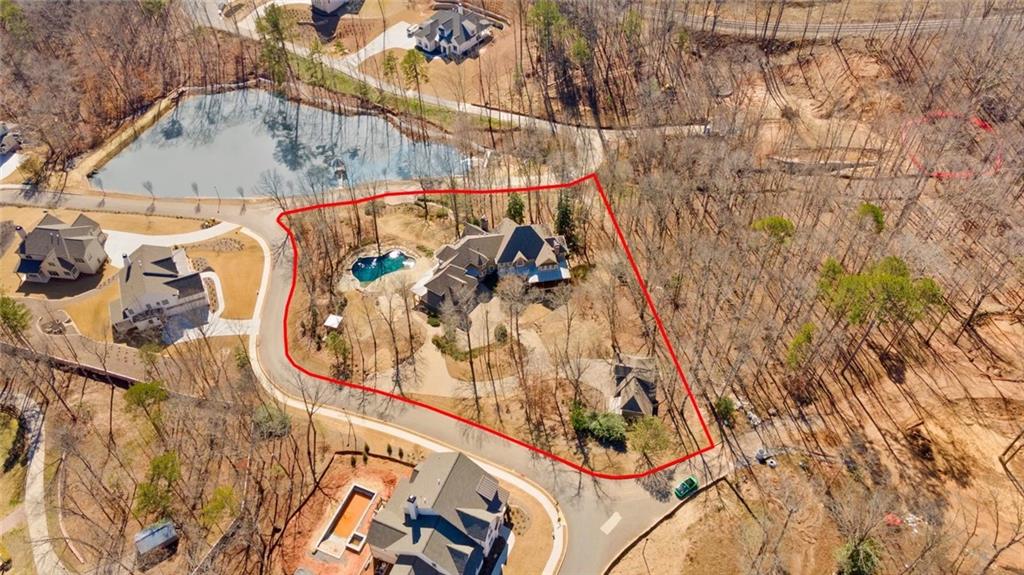127 Mills Lane
Ball Ground, GA 30107
$2,000,000
Brand NEW carpet throughout the house!!! Installed 7/11/25!!! This one-of-a-kind luxury estate sits on the largest lot in the neighborhood, 2.1 acres, just a short walk to downtown Ball Ground's charming shops and restaurants. With over 10,000 SF of living space, and A 6-CAR GARAGE, this 6-bed, 5-full-bath, and 2-half-bath masterpiece is designed for both grand entertaining and everyday luxury. Soaring 14+ foot ceilings and an open-concept layout lead seamlessly to a stunning wraparound porch, overlooking the pool and serene pond. A landscaped path with stepping stones leads to a private deck by the water perfect for morning coffee or evening cocktails. The fully renovated kitchen is a showstopper, featuring quartz counters, top-of-the-line appliances, stylish light fixtures, and new kitchen sinks. Upstairs, find four spacious bedrooms and three baths, with two staircases for easy access. The oversized primary suite boasts a massive bathroom and closet, but the main-floor bedroom with ensuite bath offers a perfect second option for a primary suite. The home is complete with four fireplaces, A SIX CAR GARAGE, ample driveway parking, and a 2,000 SF storage area in the basement. Additionally, a fully framed and plumbed guest house is ready for finishing, an incredible opportunity to create a private retreat or income-producing space. This home is a rare gem, offering unparalleled space, luxury, and convenience in one of Ball Ground's most desirable locations.
- SubdivisionMalone's Pond
- Zip Code30107
- CityBall Ground
- CountyCherokee - GA
Location
- ElementaryBall Ground
- JuniorCreekland - Cherokee
- HighCreekview
Schools
- StatusActive
- MLS #7527194
- TypeResidential
MLS Data
- Bedrooms6
- Bathrooms5
- Half Baths2
- Bedroom DescriptionOversized Master
- RoomsFamily Room, Media Room, Office, Workshop
- BasementDaylight, Exterior Entry, Finished Bath, Partial
- FeaturesBeamed Ceilings, Double Vanity, Entrance Foyer 2 Story, High Ceilings 10 ft Main, High Speed Internet, His and Hers Closets, Vaulted Ceiling(s), Walk-In Closet(s)
- KitchenBreakfast Bar, Breakfast Room, Kitchen Island, Solid Surface Counters, View to Family Room
- AppliancesDishwasher, Double Oven, Gas Cooktop, Microwave
- HVACCentral Air
- Fireplaces4
- Fireplace DescriptionBasement, Family Room, Great Room, Master Bedroom
Interior Details
- StyleCraftsman, Traditional
- ConstructionCement Siding, Stone
- Built In1998
- StoriesArray
- PoolHeated, In Ground
- ParkingGarage
- FeaturesPrivate Yard
- UtilitiesCable Available, Electricity Available, Natural Gas Available, Phone Available, Sewer Available, Underground Utilities, Water Available
- SewerPublic Sewer
- Lot DescriptionBack Yard, Corner Lot, Front Yard, Landscaped
- Lot Dimensionsx
- Acres2.1
Exterior Details
Listing Provided Courtesy Of: Century 21 Results 770-889-6090

This property information delivered from various sources that may include, but not be limited to, county records and the multiple listing service. Although the information is believed to be reliable, it is not warranted and you should not rely upon it without independent verification. Property information is subject to errors, omissions, changes, including price, or withdrawal without notice.
For issues regarding this website, please contact Eyesore at 678.692.8512.
Data Last updated on February 20, 2026 5:35pm






































































