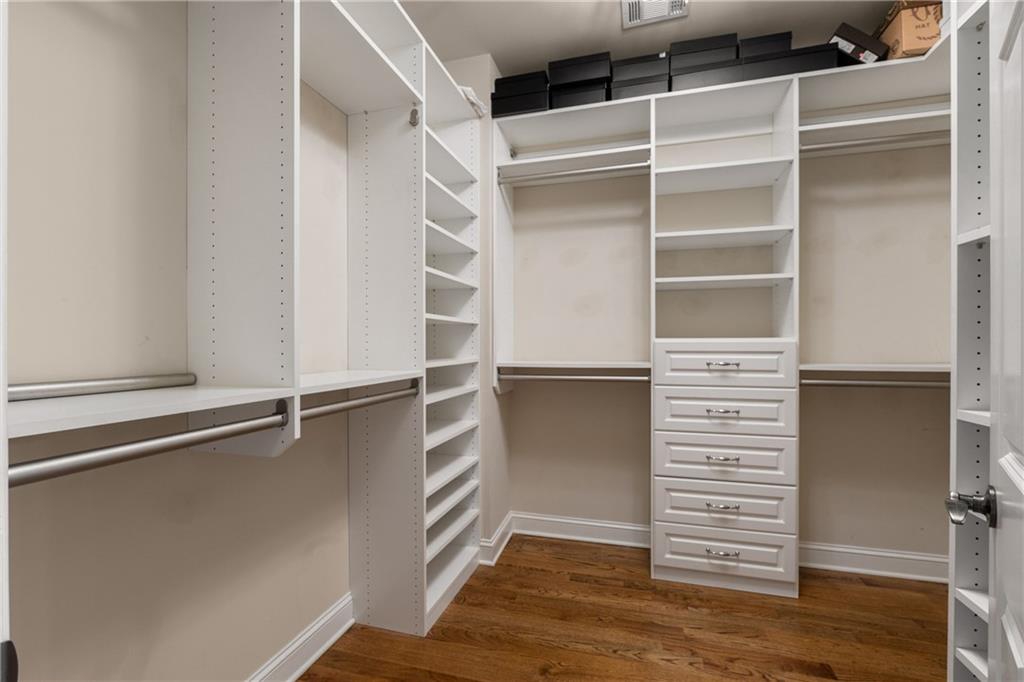3510 Preserve Drive SE
Atlanta, GA 30339
$940,000
A rare opportunity in the highly coveted and gated community of Preserve at Vinings Walk! Located in the heart of walkable Historic Vinings. Just steps from the shops/restaurants of Vinings Jubilee, this stunning two-story residence boasts 4 bedrooms and 3.5 baths, offering ample space for relaxation and entertainment across its generous 3,300+ square feet. As you enter through the elegant two-story foyer, you’ll be greeted by gleaming hardwood floors and exquisite crown molding that accentuates the home's sophisticated charm. The heart of this home is its beautiful white kitchen, featuring granite countertops, stainless steel appliances, double ovens, and a convenient island with storage and breakfast bar, perfect for casual dining. The butler's pantry leads to the separate formal dining room, complete with glass transoms, trey ceilings, and wainscoting, setting the stage for memorable gatherings. The kitchen opens to the light-filled, spacious, fireside family room, adorned with coffered ceilings and custom built-ins. French doors lead you to a vaulted sunroom that overlooks your private backyard oasis, ideal for outdoor gatherings and relaxation. Upstairs, the spacious primary bedroom is a true sanctuary, boasting a luxurious en-suite bathroom with a soaking tub, separate shower, double vanities, and ample storage. Three additional well-appointed bedrooms ensure comfort for all. Enjoy living in the charming heart of Vinings, surrounded by top private schools, the Chattahoochee National Park, Braves Stadium, and easy access to I-75/I-285. Best of all, this home offers a lock-and-go lifestyle!
- SubdivisionPreserve at Vinings Walk
- Zip Code30339
- CityAtlanta
- CountyCobb - GA
Location
- StatusPending
- MLS #7527235
- TypeResidential
MLS Data
- Bedrooms4
- Bathrooms3
- Half Baths1
- Bedroom DescriptionOversized Master
- RoomsFamily Room, Sun Room
- FeaturesBookcases, Cathedral Ceiling(s), Coffered Ceiling(s), Disappearing Attic Stairs, Double Vanity, Entrance Foyer 2 Story, High Ceilings 9 ft Main, High Ceilings 9 ft Upper, High Speed Internet, Tray Ceiling(s), Vaulted Ceiling(s), Walk-In Closet(s)
- KitchenBreakfast Bar, Cabinets White, Eat-in Kitchen, Kitchen Island, Pantry, Stone Counters, View to Family Room
- AppliancesDishwasher, Disposal, Double Oven, Dryer, Electric Cooktop, Electric Range, Gas Cooktop, Microwave, Range Hood, Refrigerator, Tankless Water Heater, Washer
- HVACCeiling Fan(s), Central Air, Zoned
- Fireplaces1
- Fireplace DescriptionFamily Room, Gas Starter
Interior Details
- StyleTraditional
- ConstructionBrick Front, Cement Siding
- Built In2005
- StoriesArray
- ParkingAttached, Garage, Garage Faces Front, Kitchen Level, Level Driveway
- FeaturesGarden, Private Entrance, Rain Gutters
- ServicesGated, Homeowners Association, Near Beltline, Near Public Transport, Near Schools, Near Shopping, Near Trails/Greenway
- UtilitiesCable Available, Electricity Available, Natural Gas Available, Phone Available, Sewer Available, Water Available
- SewerPublic Sewer
- Lot DescriptionBack Yard, Landscaped, Level, Private
- Lot Dimensions49x95x49x99
- Acres0.11
Exterior Details
Listing Provided Courtesy Of: Atlanta Fine Homes Sotheby's International 404-237-5000

This property information delivered from various sources that may include, but not be limited to, county records and the multiple listing service. Although the information is believed to be reliable, it is not warranted and you should not rely upon it without independent verification. Property information is subject to errors, omissions, changes, including price, or withdrawal without notice.
For issues regarding this website, please contact Eyesore at 678.692.8512.
Data Last updated on February 20, 2026 5:35pm









































