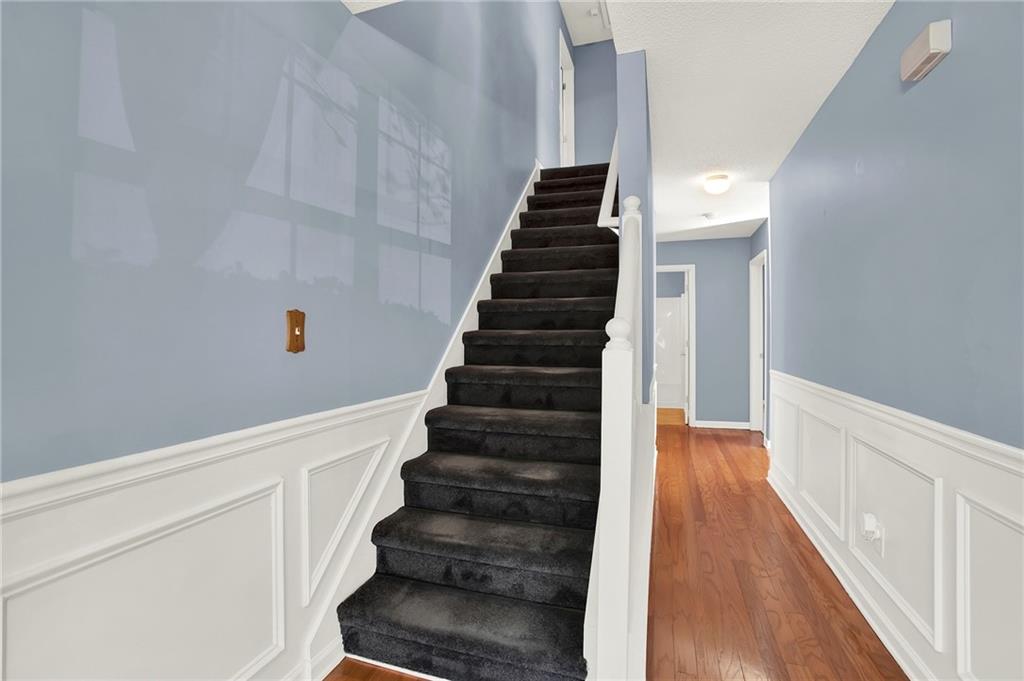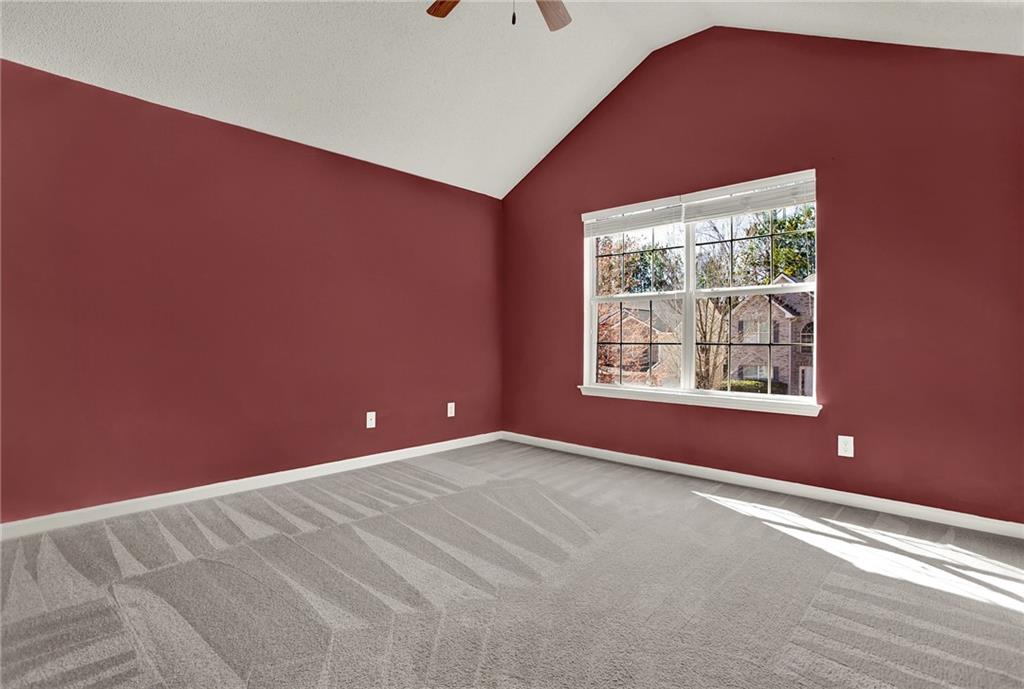6979 Bonnes Boulevard
Austell, GA 30168
$400,000
This beautifully maintained brick-front home perfectly blends timeless elegance with modern upgrades. Upon entering, you're welcomed into a grand foyer with real wood floors, leading into the formal dining room and kitchen. The kitchen is a chef’s delight, boasting sleek granite countertops, abundant cabinetry, and newer appliances—perfect for daily meals or entertaining. Granite countertops also extend into the bathrooms, adding to the home’s luxurious feel. The expansive owner’s suite offers a peaceful retreat, complete with a bonus sitting room, vaulted ceilings, and a spa-like ensuite bath featuring a separate shower and a relaxing soaking tub. The home has been thoughtfully updated with newer light fixtures, fresh paint, and 3 full bathrooms. Major improvements like a newer roof and a newer water heater ensure long-term peace of mind. A highly desirable main-floor bedroom and full bathroom offer flexibility for guests or multi-generational living. Luxury vinyl plank (LVP) flooring in the living room and laundry room as well as high-quality carpet on the stairway and in all bedrooms add to the home’s charm and comfort. With no HOA and no rental restrictions, this home offers incredible flexibility. Just 5 minutes from freeway access, it's perfect for commuters. Located in a desirable neighborhood near shopping centers, Six Flags, and local restaurants, this move-in ready home combines convenience, comfort, and privacy. This is a must-see!
- SubdivisionHillcrest Estates
- Zip Code30168
- CityAustell
- CountyCobb - GA
Location
- ElementaryCity View
- JuniorBetty Gray
- HighPebblebrook
Schools
- StatusPending
- MLS #7527324
- TypeResidential
MLS Data
- Bedrooms5
- Bathrooms3
- Bedroom DescriptionIn-Law Floorplan, Oversized Master
- RoomsBathroom, Bedroom, Great Room - 2 Story
- FeaturesDisappearing Attic Stairs, Double Vanity, Entrance Foyer, High Speed Internet, Vaulted Ceiling(s), Walk-In Closet(s)
- KitchenCabinets Stain, Eat-in Kitchen, Pantry, Solid Surface Counters
- AppliancesDishwasher, Disposal, Gas Oven/Range/Countertop, Gas Range, Microwave, Refrigerator
- HVACCeiling Fan(s), Central Air
- Fireplaces1
- Fireplace DescriptionGas Log, Gas Starter, Living Room
Interior Details
- StyleTraditional
- ConstructionBrick, Vinyl Siding
- Built In2005
- StoriesArray
- ParkingDriveway, Garage
- FeaturesRain Gutters, Storage
- ServicesNear Schools, Sidewalks, Street Lights
- UtilitiesCable Available, Electricity Available, Natural Gas Available, Phone Available, Sewer Available, Underground Utilities, Water Available
- SewerPublic Sewer
- Lot DescriptionBack Yard, Front Yard, Level
- Lot Dimensionsx
- Acres0.16
Exterior Details
Listing Provided Courtesy Of: Keller Williams Realty Signature Partners 678-631-1700

This property information delivered from various sources that may include, but not be limited to, county records and the multiple listing service. Although the information is believed to be reliable, it is not warranted and you should not rely upon it without independent verification. Property information is subject to errors, omissions, changes, including price, or withdrawal without notice.
For issues regarding this website, please contact Eyesore at 678.692.8512.
Data Last updated on April 18, 2025 2:33pm









































