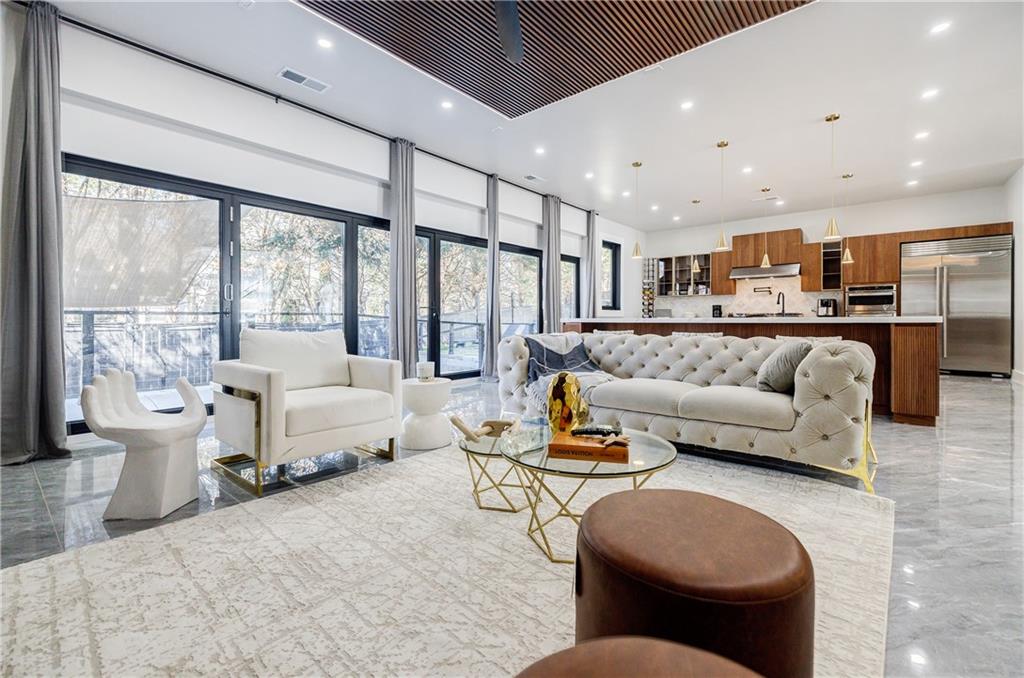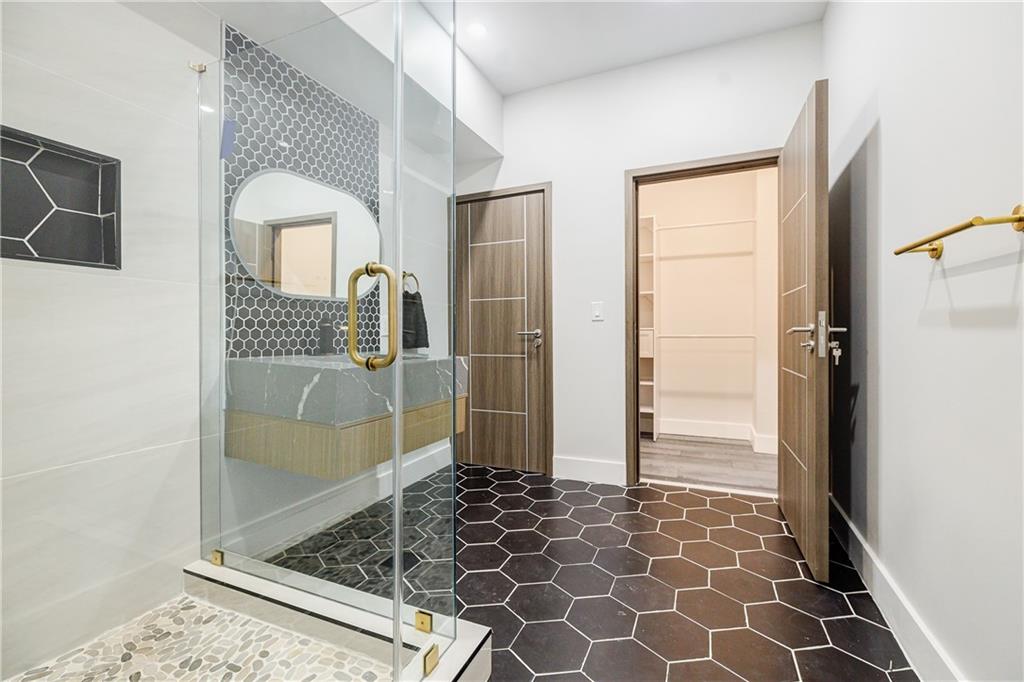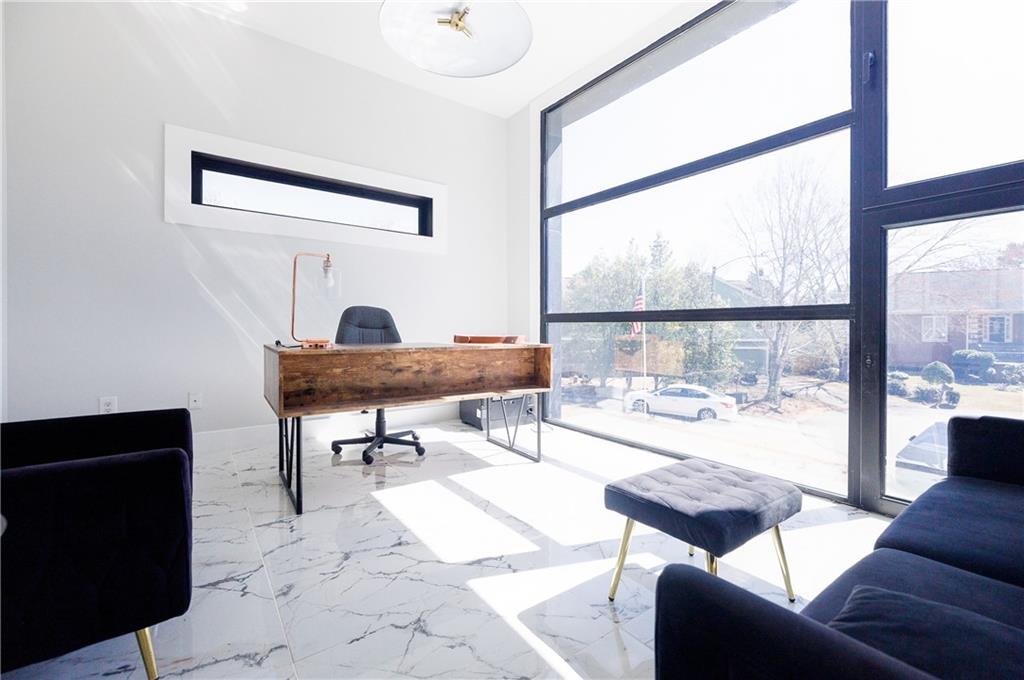1812 Hunters Glen
Marietta, GA 30062
$2,399,900
MOTIVATED SELLER. ALL OFFERS CONSIDERED. This breathtaking modern home, built in 2023, offers an array of outstanding amenities that set it apart from the rest. With six spacious bedrooms and six bathrooms, the en-suite is a true standout feature. The open-concept design boasts a two-island kitchen. A 24-foot bifold door, expertly blending indoor and outdoor living. The main floor features one bedroom and a shared bathroom, perfect for guests. Laundry Room. A convenient 4-stop elevator services all levels, including the unfinished rooftop. Outside, the newly designed pool with integrated hot tub is the perfect spot to relax and unwind. The backyard is an ideal setting for families, with ample space for adults and children to enjoy. Throughout the home, natural sunlight streams in through European windows with high-efficiency ratings. The second floor is a true showstopper, featuring a lavish owner's en-suite bedroom. As you ascend to the second level, you'll be impressed by the stunning engineered glass floor. To the left lies a spacious office with sitting area, while to the right awaits the expansive bedroom. Second Laundry room. The third level completes the home with four additional bedrooms, four bathrooms, and a living room. Three Tankless Water Heaters For the ultimate in luxury, take the elevator to the rooftop, where you can create your own private oasis tailored to your lifestyle. Sought after WALTON HIGH SCHOOL district. Conveniently located to Publix, Kroger, Whole Foods, Trader Joe's, Home Depot, Verifiable proof of funds or Pre-Qualification letter prior to showing.
- SubdivisionHunters Trace
- Zip Code30062
- CityMarietta
- CountyCobb - GA
Location
- ElementaryTimber Ridge - Cobb
- JuniorDodgen
- HighWalton
Schools
- StatusActive
- MLS #7527435
- TypeResidential
MLS Data
- Bedrooms6
- Bathrooms6
- Bedroom DescriptionOversized Master, Sitting Room
- RoomsFamily Room, Great Room - 2 Story, Office
- FeaturesCathedral Ceiling(s), Double Vanity, Elevator, High Ceilings 10 ft Lower, High Speed Internet, His and Hers Closets, Vaulted Ceiling(s), Walk-In Closet(s)
- KitchenBreakfast Bar, Cabinets Other, Eat-in Kitchen, Kitchen Island, Pantry Walk-In, Stone Counters, View to Family Room
- AppliancesDishwasher, Disposal, Electric Oven/Range/Countertop, Gas Cooktop, Gas Range, Gas Water Heater, Microwave, Range Hood, Refrigerator, Self Cleaning Oven, Tankless Water Heater
- HVACCentral Air, Zoned
- Fireplaces3
- Fireplace DescriptionElectric, Factory Built, Great Room, Master Bedroom, Other Room
Interior Details
- StyleContemporary
- ConstructionCement Siding, Concrete, Fiber Cement
- Built In2023
- StoriesArray
- PoolGunite, In Ground
- ParkingDriveway, Garage, Garage Door Opener, Garage Faces Front, Kitchen Level, Level Driveway
- FeaturesPrivate Yard
- ServicesPark
- UtilitiesCable Available, Electricity Available, Natural Gas Available, Phone Available, Underground Utilities, Water Available
- SewerPublic Sewer
- Lot DescriptionBack Yard, Cul-de-sac Lot, Landscaped, Level, Private
- Lot Dimensions56x56x121x110x122
- Acres0.21
Exterior Details
Listing Provided Courtesy Of: Harry Norman Realtors 770-977-9500

This property information delivered from various sources that may include, but not be limited to, county records and the multiple listing service. Although the information is believed to be reliable, it is not warranted and you should not rely upon it without independent verification. Property information is subject to errors, omissions, changes, including price, or withdrawal without notice.
For issues regarding this website, please contact Eyesore at 678.692.8512.
Data Last updated on February 20, 2026 5:35pm
















































