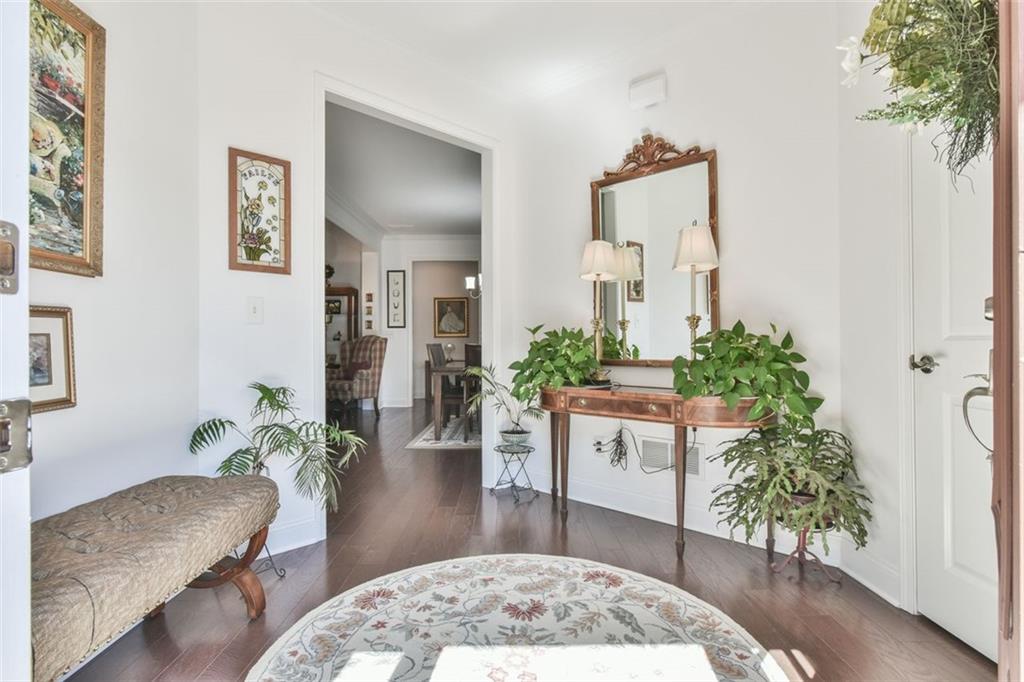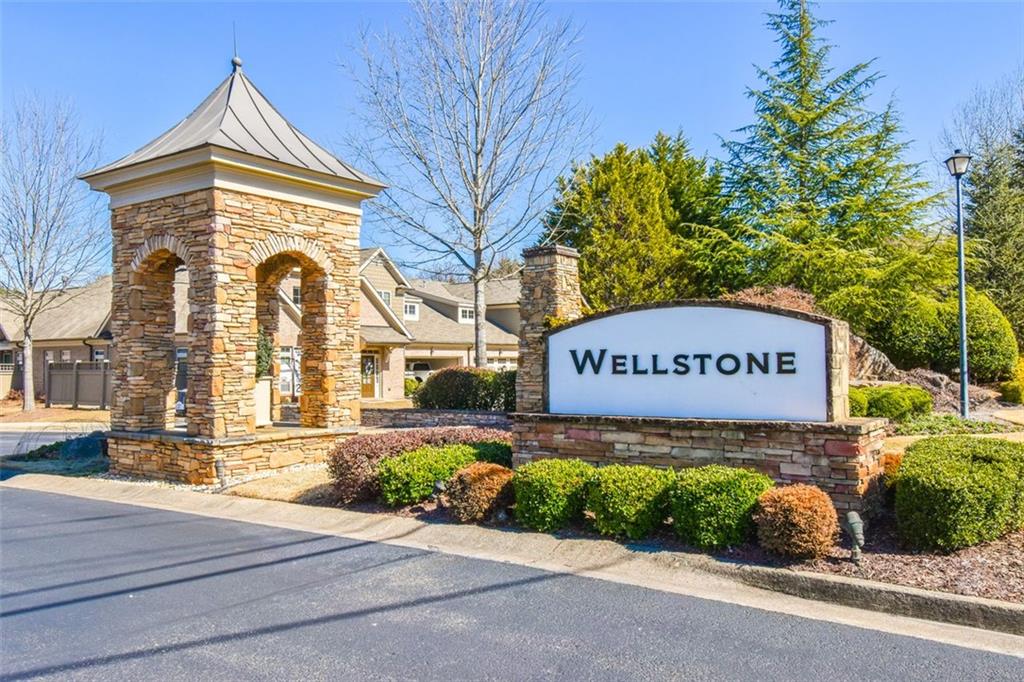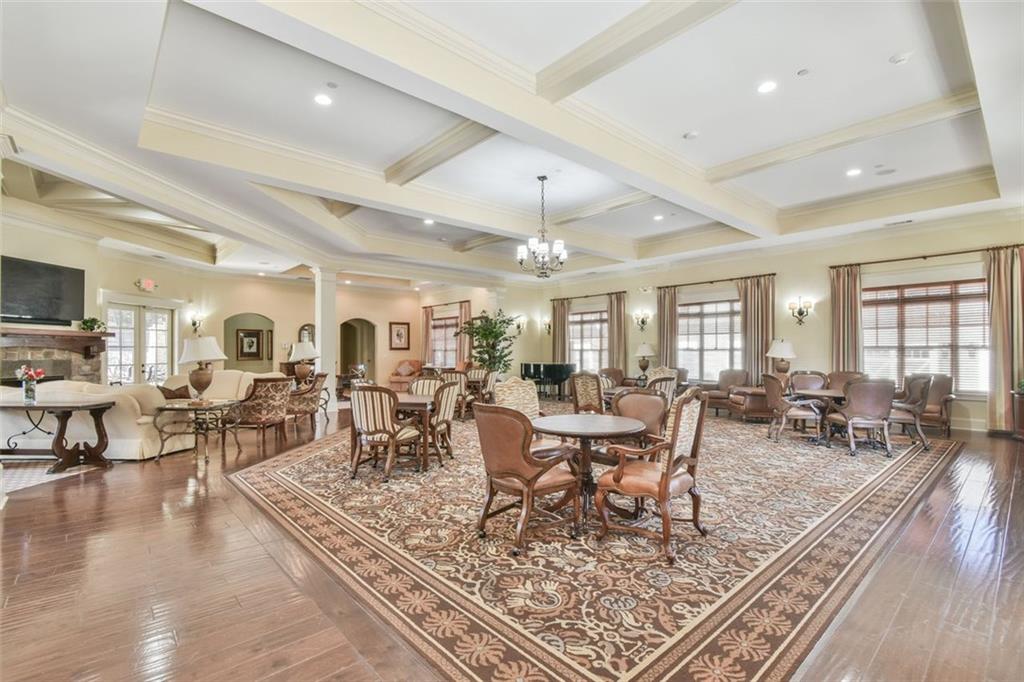2817 Middlecreek Way #1703
Cumming, GA 30041
$525,000
GORGEOUS! OPULENT 55+ ACTIVE ADULT LUXURY HOME with a vibrant and social atmosphere featuring frequent events and gatherings… This spotless pet-free home is in prime Cumming location. Close to top retail, fine dining, and all amenities, and only 3 min to GA-400... This spacious residence boasts an open floor plan and smooth bullnose drywall corners throughout. The heart of the home features an OVERSIZED granite kitchen island, upgraded stainless steel appliances, and a seamless entertaining open floor plan into the living and dining areas. Enjoy the custom-built vaulted Florida sunroom, complete with an outdoor ceiling fan and offering total backyard privacy… The spacious master-on-main suite offers a double vanity, generous walk-in closet, and as an added bonus, the master suite features a private door leading directly to the sunroom, allowing for easy access to your own peaceful evenings. Storage is no issue here with tons of closet space, large two-car garage, and an extra-large stand up easy-access walk in attic, providing even more room for your needs. Custom floor plan also features a full guest suite up with private full bath. With original ownership and pet-free history, this home has been lovingly cared for from day one. Beyond the home, the community is truly unmatched! The state-of-the-art clubhouse offers a full gym, an outdoor pool, and a community garden, perfect for those who love an active and social empty-nester lifestyle! Flat open driveway to allow for plenty of excess parking for several visitors. And located in very quiet cul-de-sac. Motivated seller, this amazing luxury home looks like a 2025 home - will not disappoint! Show 'n sell...
- SubdivisionWellstone
- Zip Code30041
- CityCumming
- CountyForsyth - GA
Location
- ElementaryMashburn
- JuniorLakeside - Forsyth
- HighForsyth Central
Schools
- StatusPending
- MLS #7527535
- TypeCondominium & Townhouse
- SpecialActive Adult Community
MLS Data
- Bedrooms3
- Bathrooms3
- Bedroom DescriptionIn-Law Floorplan, Master on Main, Oversized Master
- RoomsAttic, Great Room - 2 Story, Living Room, Sun Room
- FeaturesCathedral Ceiling(s), Coffered Ceiling(s), Crown Molding, Double Vanity, Entrance Foyer, High Ceilings 9 ft Main, High Ceilings 9 ft Upper, High Speed Internet, Vaulted Ceiling(s), Walk-In Closet(s)
- KitchenBreakfast Bar, Breakfast Room, Cabinets Stain, Eat-in Kitchen, Kitchen Island, Pantry, Stone Counters, View to Family Room
- AppliancesDishwasher, Disposal, Dryer, Gas Cooktop, Gas Water Heater, Microwave, Range Hood, Refrigerator, Washer
- HVACCeiling Fan(s), Central Air, Electric
- Fireplaces1
- Fireplace DescriptionFamily Room, Gas Log, Gas Starter
Interior Details
- StyleCraftsman, Traditional
- ConstructionBrick, Cement Siding
- Built In2012
- StoriesArray
- ParkingAttached, Garage, Garage Door Opener, Level Driveway
- FeaturesGas Grill, Private Entrance, Private Yard
- ServicesClubhouse, Fitness Center, Homeowners Association, Meeting Room, Near Shopping, Pool, Sidewalks, Street Lights
- UtilitiesCable Available, Electricity Available, Natural Gas Available, Phone Available, Sewer Available, Underground Utilities, Water Available
- SewerPublic Sewer
- Lot DescriptionBack Yard
- Lot Dimensions1x1
- Acres0.056
Exterior Details
Listing Provided Courtesy Of: Realty Gold Team 770-271-3330

This property information delivered from various sources that may include, but not be limited to, county records and the multiple listing service. Although the information is believed to be reliable, it is not warranted and you should not rely upon it without independent verification. Property information is subject to errors, omissions, changes, including price, or withdrawal without notice.
For issues regarding this website, please contact Eyesore at 678.692.8512.
Data Last updated on July 5, 2025 12:32pm





























