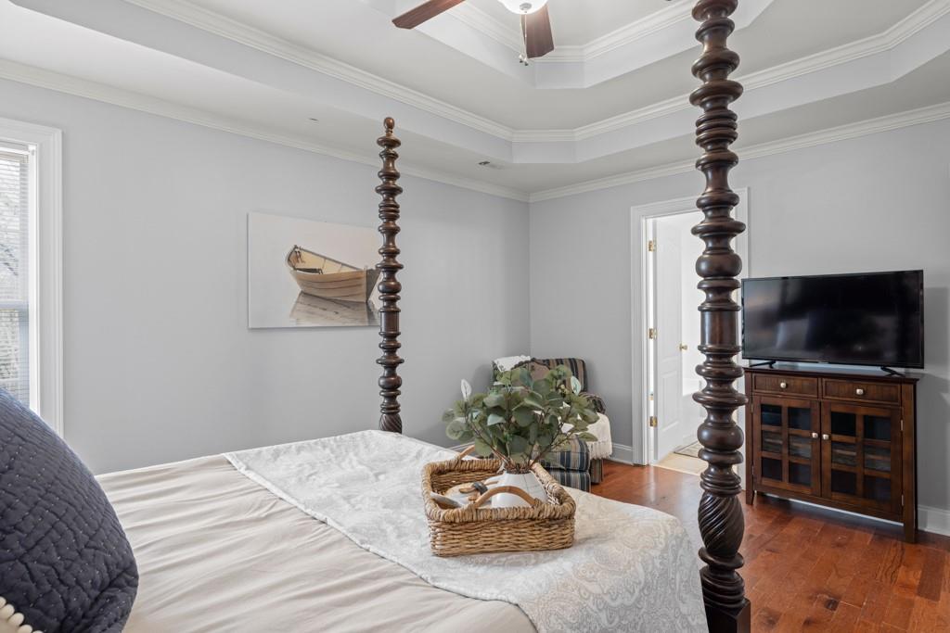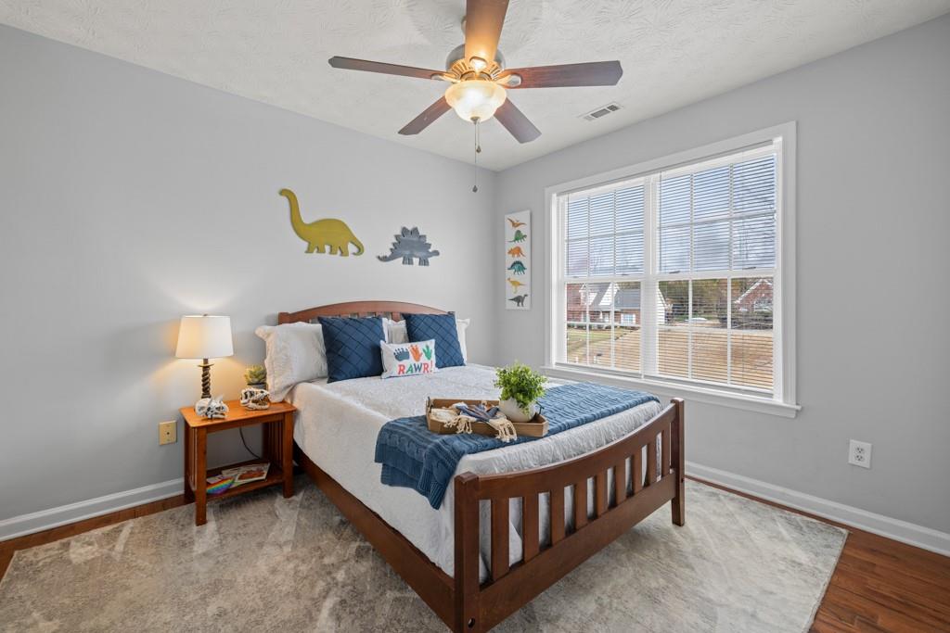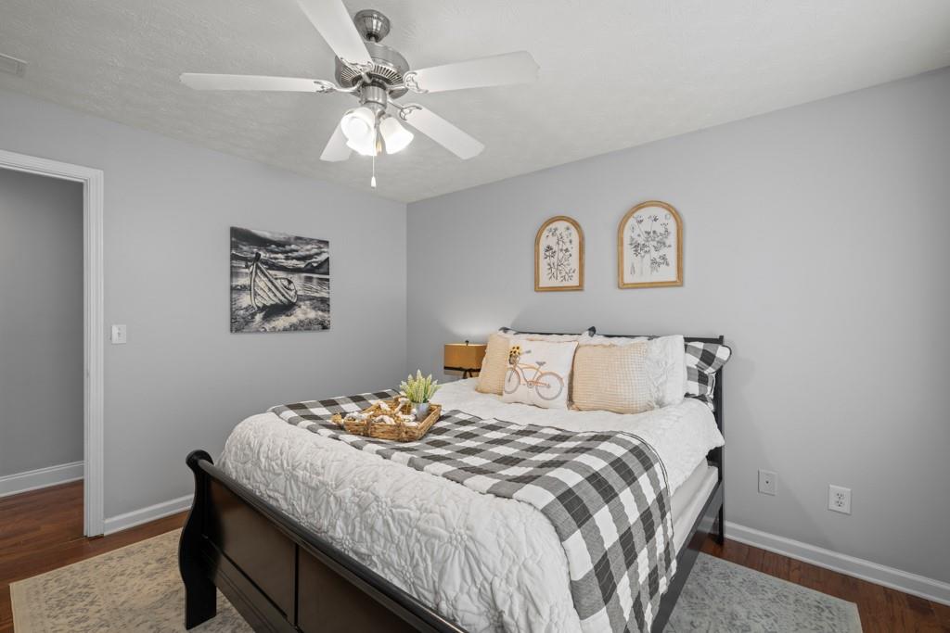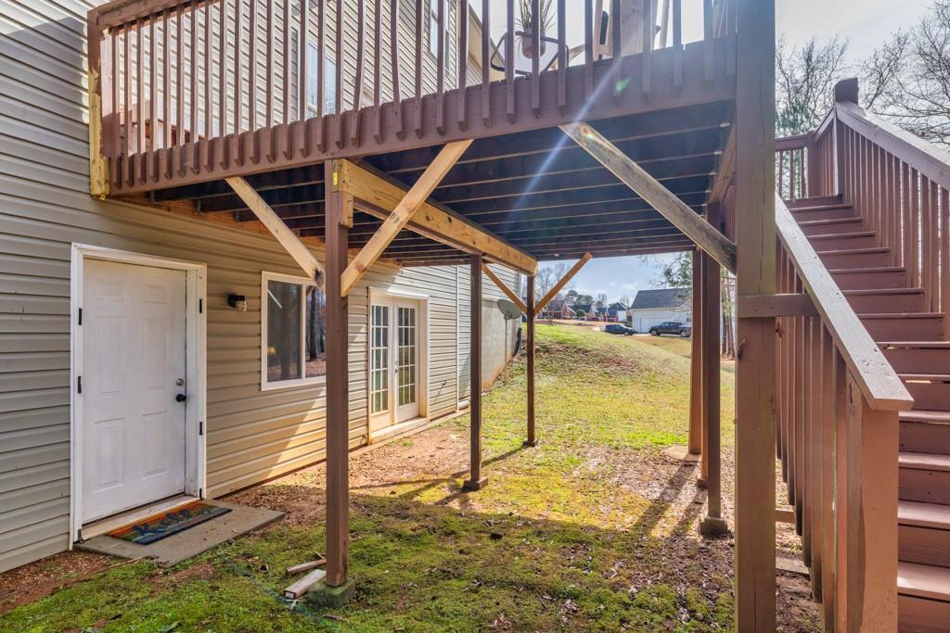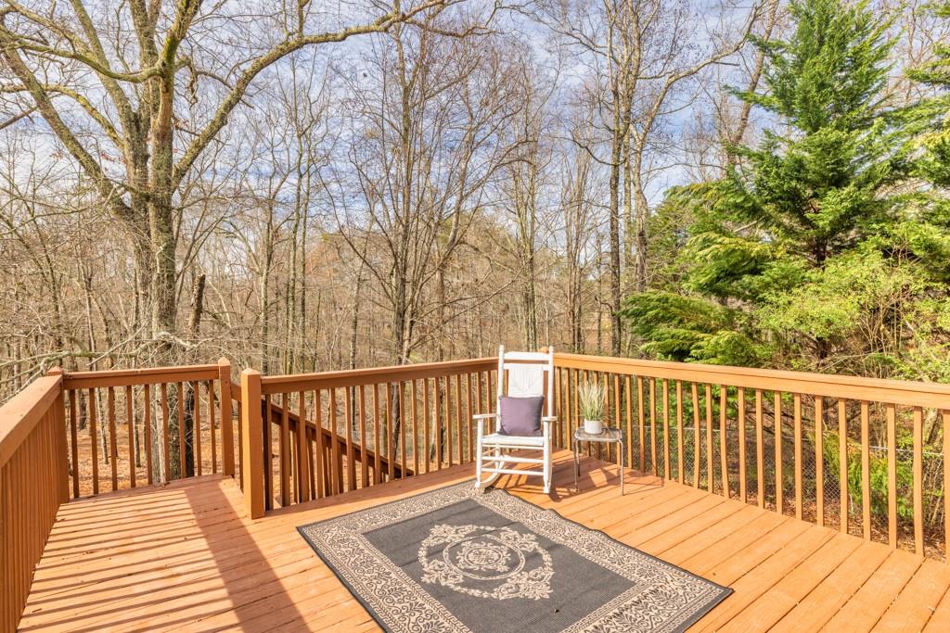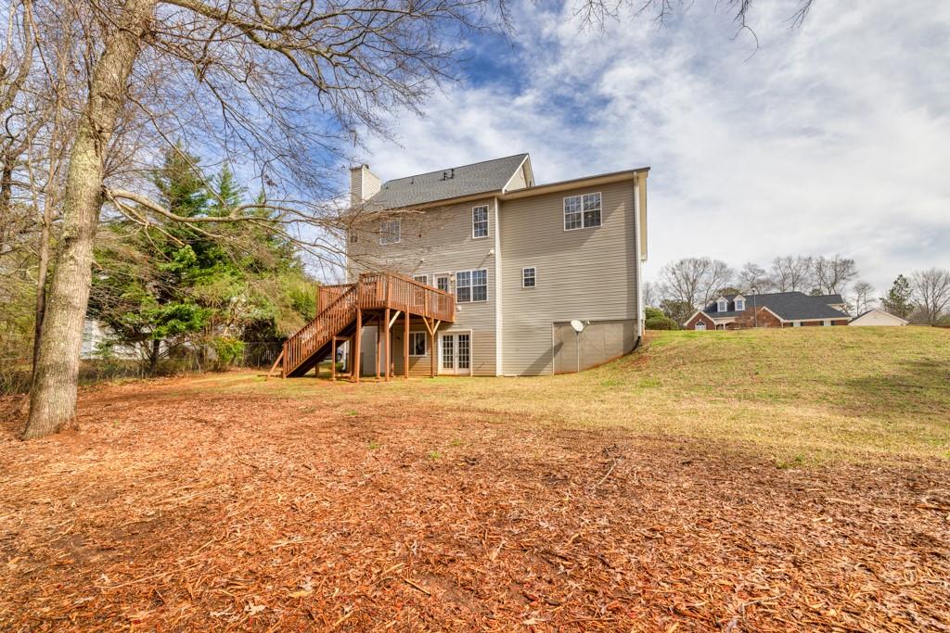20 Lakeside Trail
Covington, GA 30016
$399,900
Perfect for Multigenerational Living - Lakefront Retreat on Paradise Lake. Discover this stunning family home, perfectly situated on a spacious lakefront lot in the highly sought-after Lake Charles subdivision. Enjoy 3,000+ sq ft of thoughtfully designed living space on over 1 acre, this newly painted 4/5-bedroom, 3.5-bath home offers the ideal blend of comfort, style and functionality - ideal for families of all sizes. Inside, you'll find hardwood floors throughout, newer roof, updated windows, stylish light fixtures, stainless steel appliances, an open-concept kitchen and family room providing the perfect setting for gathering and entertaining. This home boasts a home office, mudroom, in-law/teen suite, wine cellar, and a game room for endless possibilities and fun. Step outside to your expansive back deck, ideal for grilling and soaking in the peaceful lake views. Take a short stroll to the water's edge, kayak on the 15 +/- acre lake and enjoy the relaxing atmosphere. All of this, plus prime location just minutes from restaurants, shopping and easy access to I-20. Don't miss this rare opportunity to own a piece of lakefront paradise!! Schedule a private tour today!
- SubdivisionLake Charles Estates
- Zip Code30016
- CityCovington
- CountyNewton - GA
Location
- ElementarySouth Salem
- JuniorLiberty - Newton
- HighAlcovy
Schools
- StatusActive Under Contract
- MLS #7527621
- TypeResidential
MLS Data
- Bedrooms5
- Bathrooms3
- Half Baths1
- Bedroom DescriptionDouble Master Bedroom, In-Law Floorplan, Oversized Master
- RoomsBasement, Bonus Room, Dining Room, Family Room, Game Room, Kitchen, Office, Wine Cellar
- BasementDaylight, Exterior Entry, Finished, Finished Bath, Interior Entry, Walk-Out Access
- FeaturesHigh Ceilings 9 ft Lower, High Ceilings 9 ft Main, High Ceilings 9 ft Upper, High Speed Internet, Recessed Lighting, Tray Ceiling(s), Walk-In Closet(s)
- KitchenCabinets White, Eat-in Kitchen, Laminate Counters, Pantry, Second Kitchen, View to Family Room
- AppliancesDishwasher, Electric Range, Microwave, Refrigerator
- HVACCeiling Fan(s), Central Air, Electric
- Fireplaces1
- Fireplace DescriptionGas Log
Interior Details
- StyleTraditional
- ConstructionBrick Front, Vinyl Siding
- Built In2001
- StoriesArray
- ParkingDriveway, Garage, Garage Door Opener, Garage Faces Side, Kitchen Level, Level Driveway
- ServicesFishing, Homeowners Association, Lake
- UtilitiesCable Available, Electricity Available, Natural Gas Available, Phone Available, Sewer Available, Underground Utilities, Water Available
- SewerSeptic Tank
- Lot DescriptionBack Yard, Cleared, Private, Sloped
- Lot Dimensions186 x 295 x 151 x 242
- Acres1.02
Exterior Details
Listing Provided Courtesy Of: Exit Integrity Realty 470-545-3010

This property information delivered from various sources that may include, but not be limited to, county records and the multiple listing service. Although the information is believed to be reliable, it is not warranted and you should not rely upon it without independent verification. Property information is subject to errors, omissions, changes, including price, or withdrawal without notice.
For issues regarding this website, please contact Eyesore at 678.692.8512.
Data Last updated on August 24, 2025 12:53am































