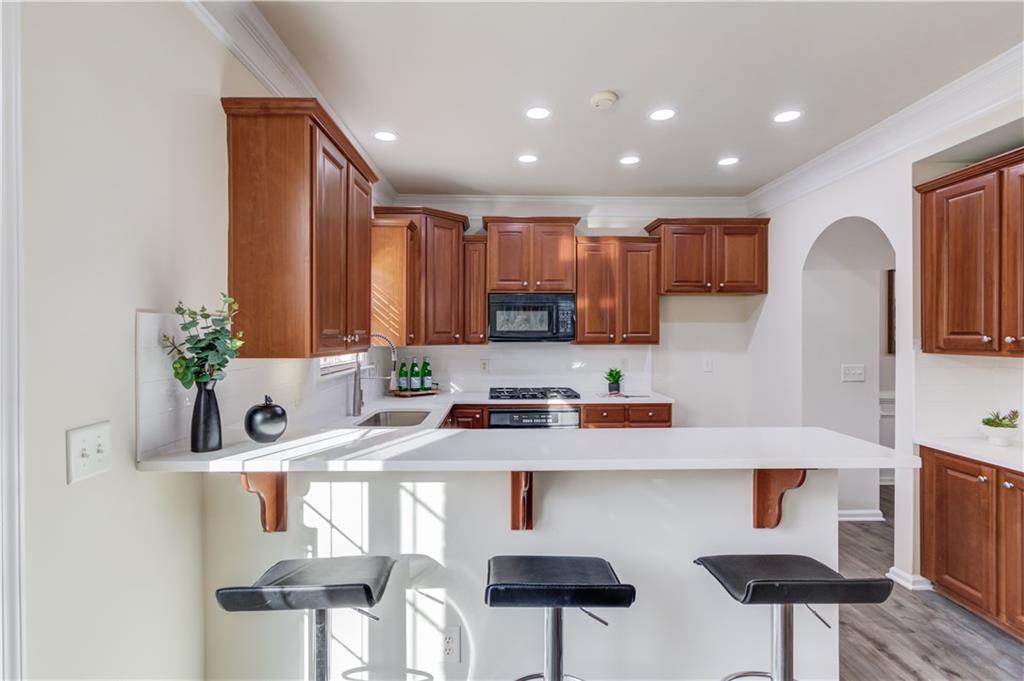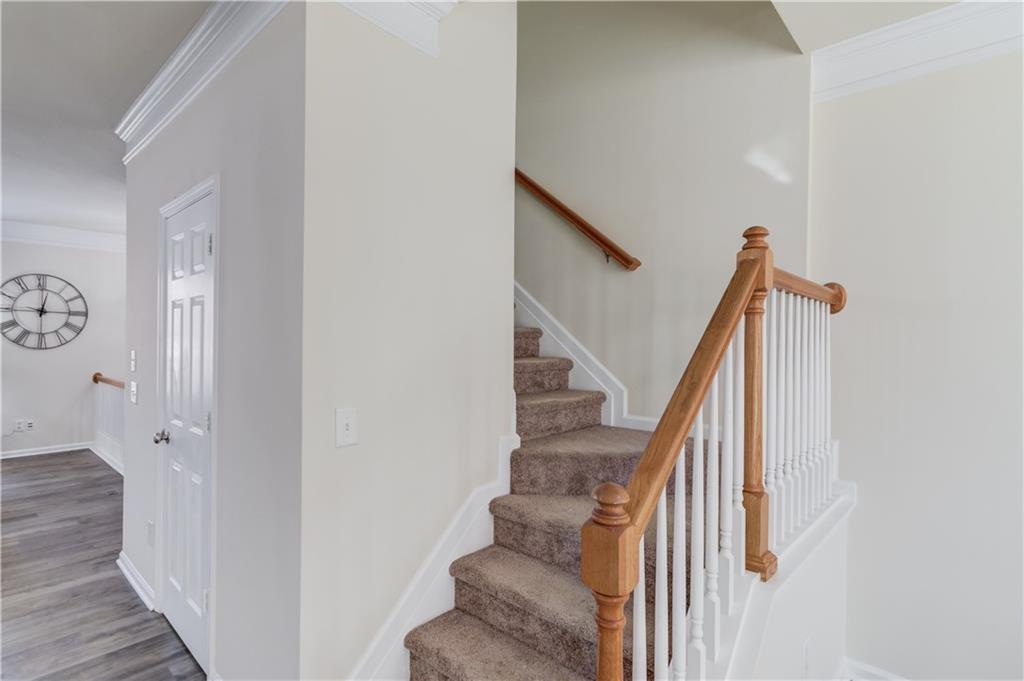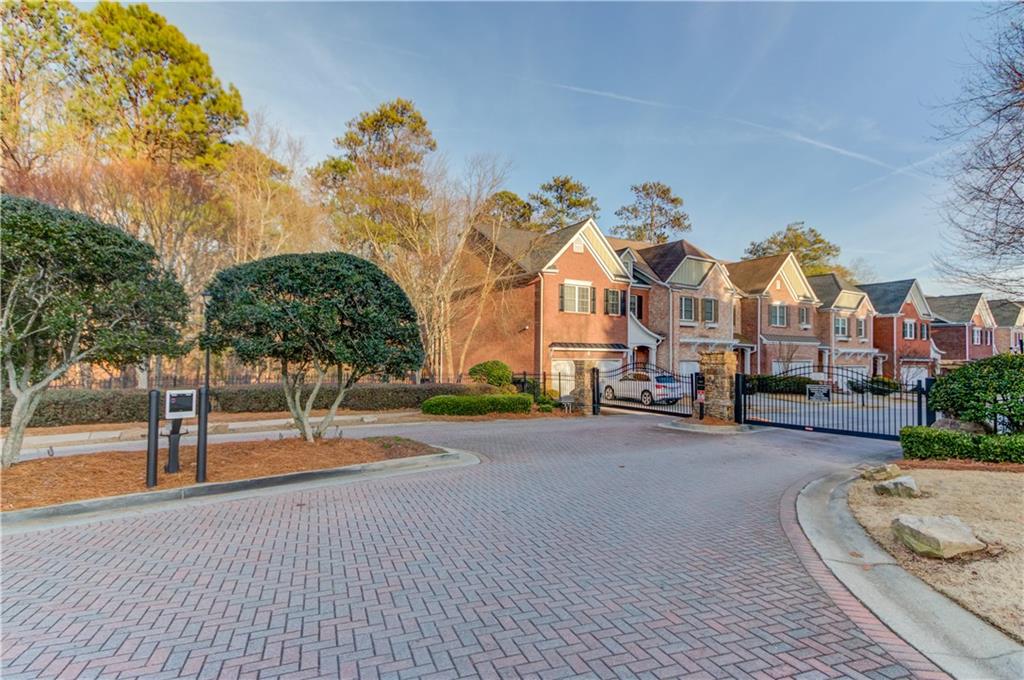3396 Kiveton Court
Peachtree Corners, GA 30092
$478,500
Stunning Spacious Townhome in Kedron Falls – A Highly Sought-After Gated Community in Peachtree Corners! This is the one you've been waiting for! Nestled in the heart of thriving Peachtree Corners, this beautifully updated townhome is a true gem. With an open and inviting floorplan, an abundance of natural light, and elegant upgrades throughout, this home is move-in ready! Step into the Gorgeous Kitchen, where new quartz countertops and a white textured backsplash create a fresh and modern feel. New recessed lighting brightens the space, while the breakfast bar and eat-in area make it the perfect spot for gathering. The arched doorway adds character and charm as you transition into the spacious Dining Room and Family Room, ideal for entertaining or unwinding. New light fixtures, fresh paint and LVP flooring throughout the main level enhance the home’s modern appeal. Upstairs, retreat to the spacious Owner’s Suite, complete with a huge ensuite bath featuring a dual sink vanity, deep soaking tub, and separate shower. The oversized walk-in closet provides ample space. The second upstairs bedroom also boasts an ensuite bath and walk-in closet, offering comfort and privacy. On the lower level, you’ll find a third bedroom/bonus room with a full bath, perfect for a guest suite, home office, or gym. Enjoy outdoor living on the large deck, conveniently located off the Eat-In Kitchen. Take peaceful strolls through the community’s green space and sidewalks. Plus, with a pedestrian gate offering direct access to Chick-fil-A, Aldi, LA Fitness, and more, everything you need is just steps away! This home is also minutes from The Forum, Peachtree Corners Town Center, Trader Joe’s, Sprouts, Lidl, Lifetime Tennis, and downtown Norcross. Peachtree Corners is a vibrant, innovative community, being ranked as one of Georgia’s best places to live. Don’t miss your chance to own this exceptional townhome!
- SubdivisionKedron Falls
- Zip Code30092
- CityPeachtree Corners
- CountyGwinnett - GA
Location
- ElementaryPeachtree
- JuniorPinckneyville
- HighNorcross
Schools
- StatusPending
- MLS #7527629
- TypeCondominium & Townhouse
MLS Data
- Bedrooms3
- Bathrooms3
- Half Baths1
- Bedroom DescriptionRoommate Floor Plan
- BasementFinished, Finished Bath
- FeaturesCrown Molding, Disappearing Attic Stairs, Double Vanity, Entrance Foyer 2 Story, High Ceilings 9 ft Main, Walk-In Closet(s)
- KitchenBreakfast Bar, Breakfast Room, Eat-in Kitchen, Pantry, Stone Counters
- AppliancesDishwasher, Disposal, Dryer, Gas Range, Microwave, Washer
- HVACCeiling Fan(s), Central Air
- Fireplaces1
- Fireplace DescriptionFactory Built, Gas Log, Gas Starter, Great Room
Interior Details
- StyleTownhouse
- ConstructionBrick
- Built In2006
- StoriesArray
- ParkingGarage, Garage Door Opener, Garage Faces Front
- ServicesGated, Homeowners Association, Near Shopping, Near Trails/Greenway, Sidewalks, Street Lights
- SewerPublic Sewer
- Lot DescriptionLevel, Open Lot
- Lot Dimensionsx
- Acres0.05
Exterior Details
Listing Provided Courtesy Of: Chapman Hall Realtors 404-252-9500

This property information delivered from various sources that may include, but not be limited to, county records and the multiple listing service. Although the information is believed to be reliable, it is not warranted and you should not rely upon it without independent verification. Property information is subject to errors, omissions, changes, including price, or withdrawal without notice.
For issues regarding this website, please contact Eyesore at 678.692.8512.
Data Last updated on February 20, 2026 5:35pm













































