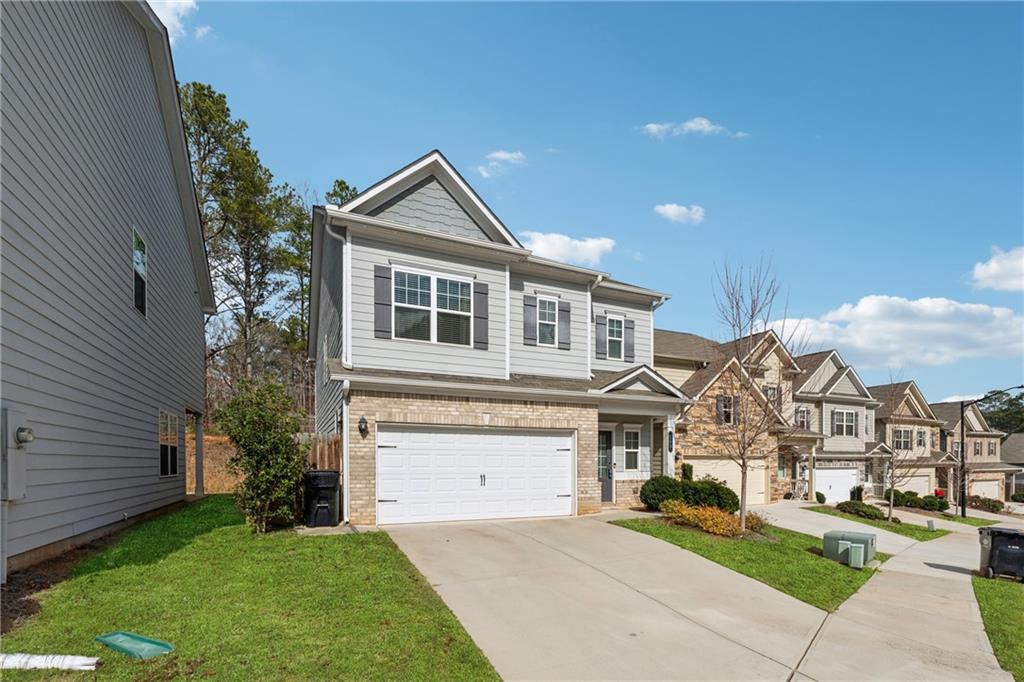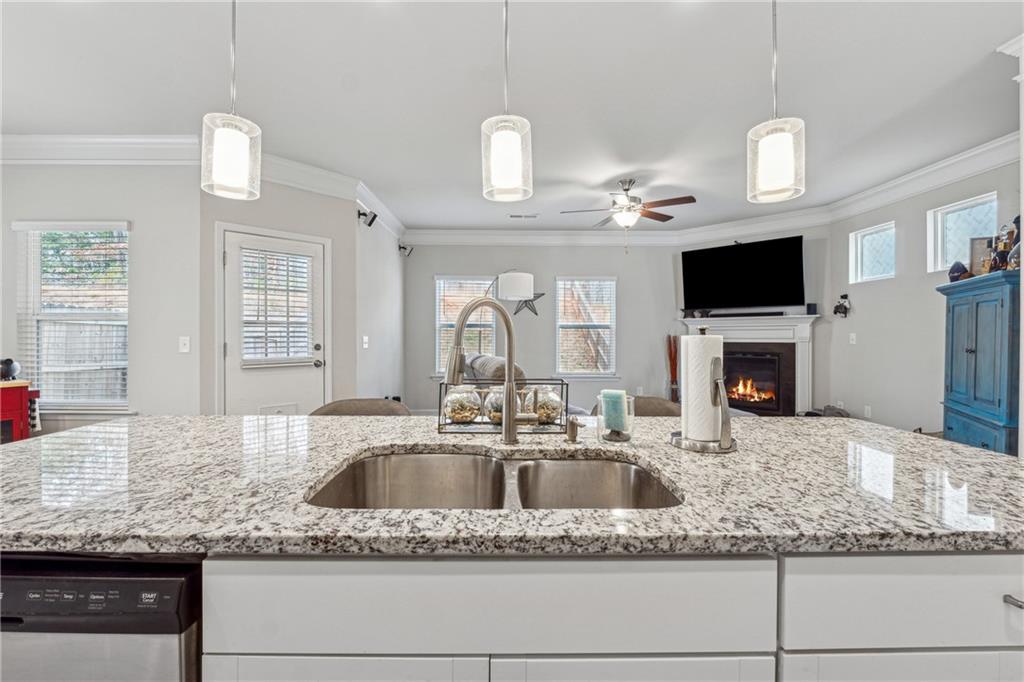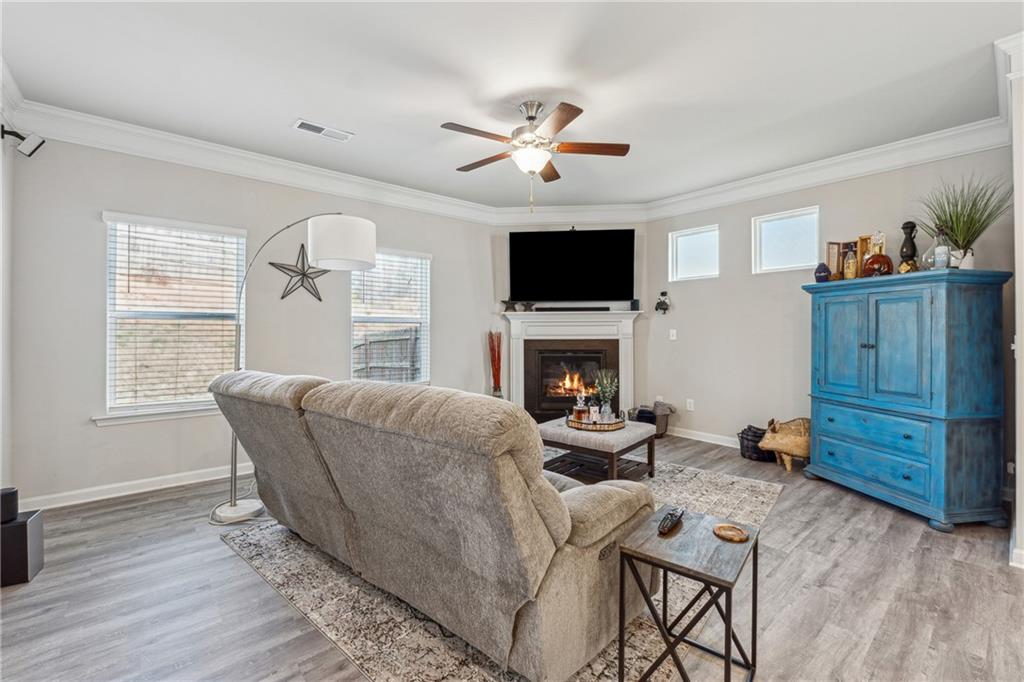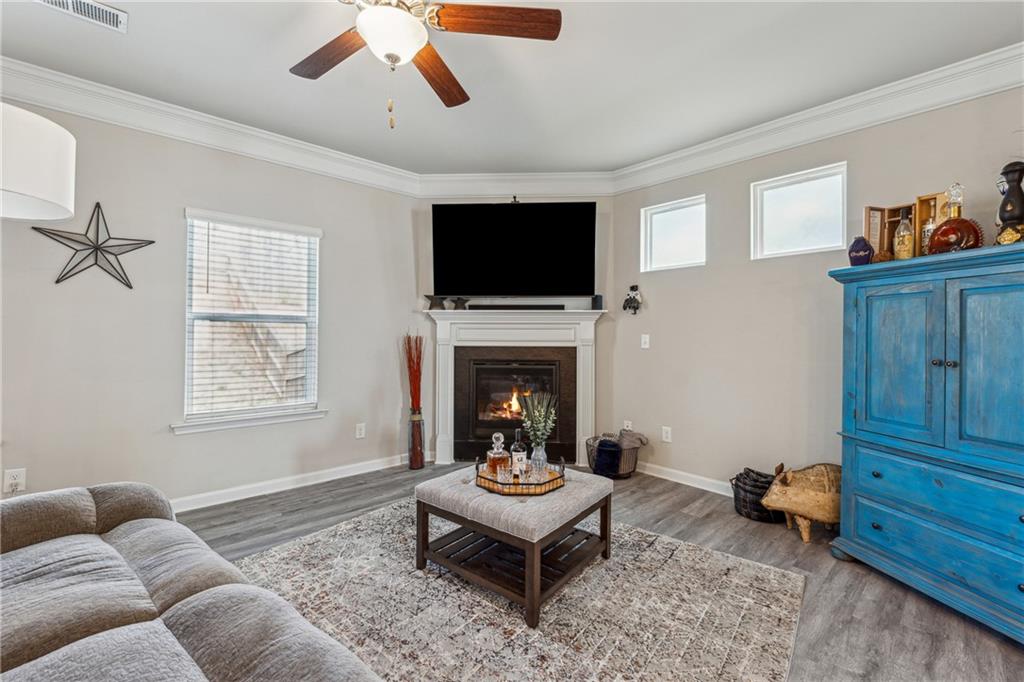103 Bryon Lane
Acworth, GA 30102
$395,000
Back On Market, no fault due to the seller! Welcome to this impeccably maintained home in the sought-after Enclave at Lockhart subdivision. Built in 2020 and thoughtfully designed with a bright, open-concept floor plan that will impress. Large windows flood the living space with natural light, perfect for modern living. The bright kitchen boasts an oversized island, abundant counter space, cabinetry, a pantry, a gas cooktop/range, and stainless-steel appliances. The space seamlessly flows into the living and dining areas as it overlooks the cozy great room with a fireplace. Outdoor enthusiasts will appreciate the seamless access to the covered rear patio from the spacious eat-in kitchen. Step outside to your private outdoor sanctuary, creating the ideal space for grilling and gatherings. A privacy fence ensures a serene environment, with the yard backing up to a peaceful wooded setting. All bedrooms, a bonus media room, and a laundry room are upstairs. You won't have to lug laundry up and down flights of stairs. The primary suite offers a generous layout with a tray ceiling and a luxurious en-suite bath featuring dual vanities, a soaking tub, and a walk-in shower. The primary suite closet has an upgraded, complete organization system. The secondary bedrooms are equally spacious, while the loft area provides a welcoming setting for family living. HOA amenities include front yard maintenance and trash services. Located in the prestigious Etowah High School District. Convenient access to downtown Woodstock, Acworth, and Kennesaw, as well as I-75, I-575 & KSU.
- SubdivisionEnclave at Lockhart
- Zip Code30102
- CityAcworth
- CountyCherokee - GA
Location
- ElementaryClark Creek
- JuniorE.T. Booth
- HighEtowah
Schools
- StatusPending
- MLS #7527739
- TypeResidential
- SpecialSold As/Is
MLS Data
- Bedrooms3
- Bathrooms2
- Half Baths1
- Bedroom DescriptionOversized Master
- RoomsAttic, Media Room
- FeaturesCrown Molding, Disappearing Attic Stairs, Double Vanity, High Ceilings 9 ft Main, High Ceilings 9 ft Upper, High Speed Internet, Recessed Lighting, Tray Ceiling(s), Walk-In Closet(s)
- KitchenBreakfast Bar, Eat-in Kitchen, Kitchen Island, Pantry, Stone Counters, View to Family Room
- AppliancesDishwasher, Disposal, Gas Cooktop, Gas Oven/Range/Countertop, Gas Range, Microwave, Refrigerator
- HVACCeiling Fan(s), Central Air
- Fireplaces1
- Fireplace DescriptionFamily Room, Gas Log
Interior Details
- StyleTraditional
- ConstructionHardiPlank Type
- Built In2020
- StoriesArray
- ParkingGarage, Garage Door Opener, Garage Faces Front
- FeaturesLighting
- UtilitiesCable Available, Electricity Available, Natural Gas Available, Phone Available, Sewer Available, Underground Utilities, Water Available
- SewerPublic Sewer
- Lot DescriptionBack Yard, Front Yard, Landscaped
- Lot Dimensions5663
- Acres0.13
Exterior Details
Listing Provided Courtesy Of: HomeSmart 404-876-4901

This property information delivered from various sources that may include, but not be limited to, county records and the multiple listing service. Although the information is believed to be reliable, it is not warranted and you should not rely upon it without independent verification. Property information is subject to errors, omissions, changes, including price, or withdrawal without notice.
For issues regarding this website, please contact Eyesore at 678.692.8512.
Data Last updated on December 9, 2025 4:03pm











































