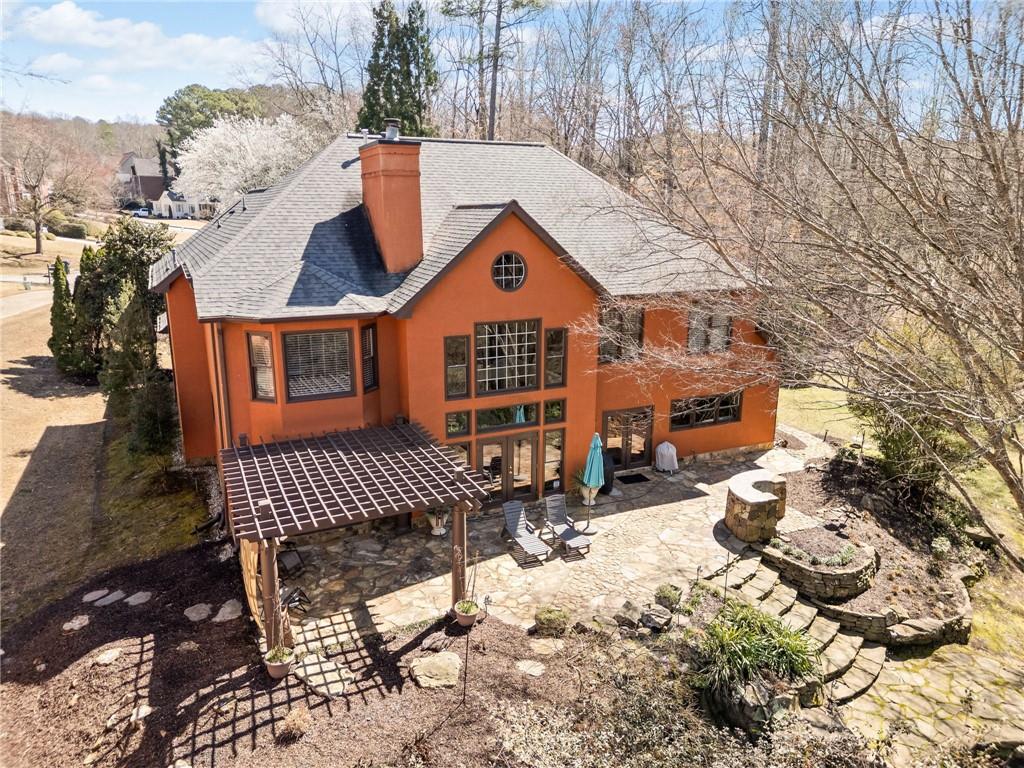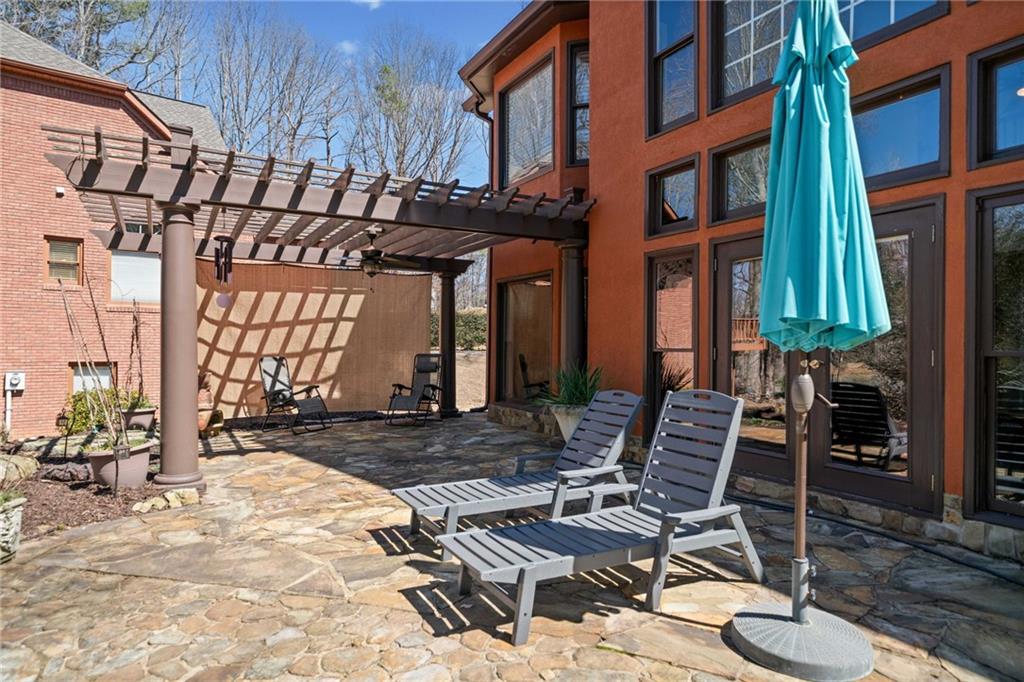511 Newburgh Way
Roswell, GA 30075
$765,000
Mediterranean-inspired estate on a cul-de-sac with a Roswell address and Cherokee County taxes. This nearly one-acre retreat is situated in the Foxhall community, which offers swimming, tennis, and playground, making it perfect for those seeking a vibrant yet peaceful lifestyle. The home’s stunning architectural details set the tone from the moment you arrive. Enter a grand foyer leading to an open-concept living area, where natural light floods through the windows, accentuating the high ceilings and stunning finishes. At the center of the home lies the well-equipped kitchen, featuring radiant heated floors that foster a warm atmosphere and equipped with modern high-end appliances (2021) for effortless entertaining. The two-story living room features a cozy fireplace flanked by floor-to-ceiling built-in bookcases. A full guest suite on the main level provides flexibility for visitors or multi-generational living. Upstairs, the oversized primary suite has tray ceilings and an ensuite bath with a soaking tub, separate shower, dual vanities, and three walk-in closets. Two secondary bedrooms share a bath, and a fourth has an ensuite bath. The luxury continues with both main and upper level laundry rooms for convenience. Step outside to your professionally hardscaped backyard oasis, where a cascading waterfall and tranquil koi pond create a private sanctuary. To ensure year-round comfort, every detail has been thoughtfully designed, including a whole-house water filtration system and a new HVAC system (2021). Whether sipping morning coffee on the patio or hosting an evening gathering, this outdoor retreat is unique. This home invites you to experience luxury living in one of Roswell’s most sought-after communities.
- SubdivisionFoxhall
- Zip Code30075
- CityRoswell
- CountyCherokee - GA
Location
- ElementaryArnold Mill
- JuniorMill Creek
- HighRiver Ridge
Schools
- StatusPending
- MLS #7527988
- TypeResidential
MLS Data
- Bedrooms5
- Bathrooms4
- Bedroom DescriptionOversized Master, Split Bedroom Plan
- RoomsGreat Room - 2 Story, Laundry, Loft
- FeaturesBookcases, Cathedral Ceiling(s), Disappearing Attic Stairs, Double Vanity, Entrance Foyer 2 Story, His and Hers Closets, Tray Ceiling(s), Walk-In Closet(s)
- KitchenBreakfast Bar, Cabinets Other, Pantry Walk-In, Stone Counters, View to Family Room, Wine Rack
- AppliancesDishwasher, Disposal, Gas Range, Gas Water Heater, Microwave, Refrigerator, Self Cleaning Oven
- HVACCeiling Fan(s), Central Air, Zoned
- Fireplaces1
- Fireplace DescriptionFactory Built, Gas Log, Great Room
Interior Details
- StyleMediterranean
- ConstructionStone, Synthetic Stucco
- Built In1994
- StoriesArray
- ParkingAttached, Garage, Garage Door Opener, Garage Faces Side, Kitchen Level, Level Driveway
- FeaturesCourtyard, Private Yard, Rain Gutters
- ServicesClubhouse, Homeowners Association, Near Shopping, Playground, Pool, Tennis Court(s)
- UtilitiesCable Available, Electricity Available, Natural Gas Available, Phone Available, Sewer Available, Underground Utilities, Water Available
- SewerPublic Sewer
- Lot DescriptionBack Yard, Cul-de-sac Lot, Front Yard, Landscaped, Private, Wooded
- Lot Dimensionsx
- Acres0.77
Exterior Details
Listing Provided Courtesy Of: Path & Post Real Estate 404-334-2402

This property information delivered from various sources that may include, but not be limited to, county records and the multiple listing service. Although the information is believed to be reliable, it is not warranted and you should not rely upon it without independent verification. Property information is subject to errors, omissions, changes, including price, or withdrawal without notice.
For issues regarding this website, please contact Eyesore at 678.692.8512.
Data Last updated on April 30, 2025 11:26pm































































