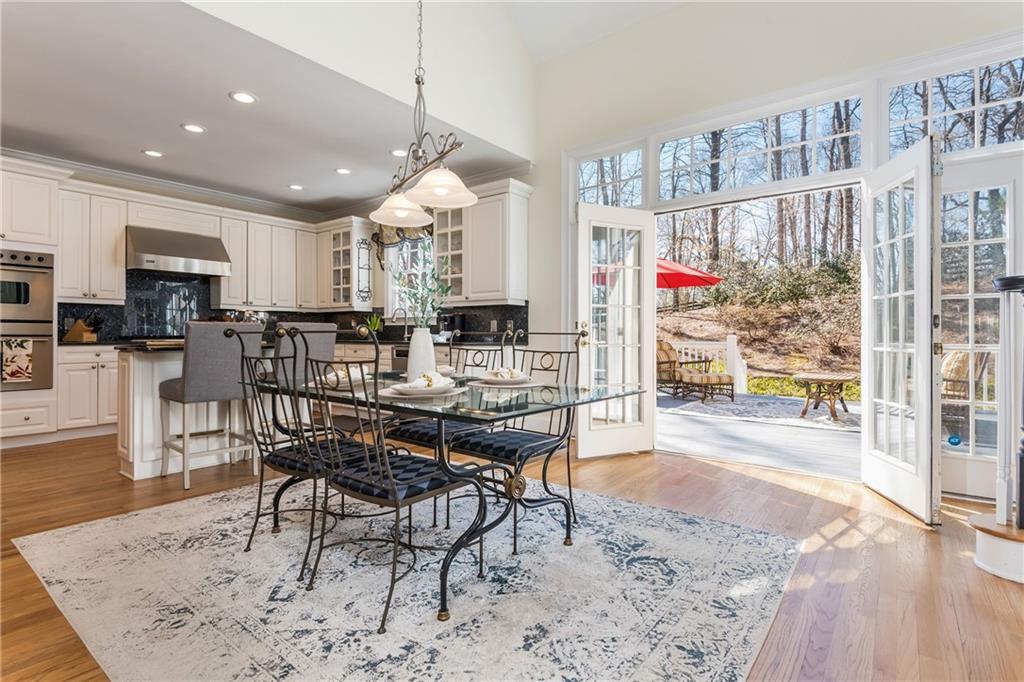660 Scarlet Oak Trail
Milton, GA 30004
$975,000
This charming traditional home spans over 3,400 sq ft and is crafted from elegant stucco, offering a timeless and welcoming aesthetic. The layout features a spacious primary bedroom conveniently located on the main floor, providing comfort and easy accessibility. The home sits on a generous 1-acre lot, giving you ample space for outdoor activities, gardening, or observing nature on the back deck. Inside, you'll find large living areas, ideal for both family gatherings and entertaining guests, with classic architectural details that enhance its character. The combination of traditional design and modern comfort creates a perfect balance for family living. Home has extensive millwork, newly painted interior walls and brand new carpeting upstairs. Main level is all hardwood floors, plantation shutters in primary room, granite counters in kitchen, viking 6 burner gas cooktop and GE Monogram refrigerator/freezer, kitchen bar, wine cooler. Coffered ceiling in front office. 3 spacious bedrooms up with 2 baths, along with a reading nook. Yard is private and professionally landscaped. Unfinished bsmt is stubbed and ready for you to create your dream design! White Columns offers some of the best country club facilities in N Fulton. Award winning schools! A Must See!
- SubdivisionWhite Columns
- Zip Code30004
- CityMilton
- CountyFulton - GA
Location
- ElementaryBirmingham Falls
- JuniorNorthwestern
- HighCambridge
Schools
- StatusPending
- MLS #7528030
- TypeResidential
- SpecialAgent Related to Seller
MLS Data
- Bedrooms4
- Bathrooms3
- Half Baths1
- Bedroom DescriptionMaster on Main
- RoomsGreat Room - 2 Story, Office
- BasementBath/Stubbed, Exterior Entry, Interior Entry, Unfinished, Walk-Out Access
- FeaturesBookcases, Coffered Ceiling(s), Crown Molding, Dry Bar, Entrance Foyer, High Ceilings 9 ft Main, High Ceilings 9 ft Upper, High Ceilings 10 ft Main, High Speed Internet, His and Hers Closets, Walk-In Closet(s)
- KitchenBreakfast Bar, Cabinets White, Kitchen Island, Pantry, Stone Counters, View to Family Room
- AppliancesDishwasher, Disposal, Electric Oven/Range/Countertop, Gas Cooktop, Gas Water Heater, Range Hood, Refrigerator
- HVACCeiling Fan(s), Central Air, Electric, Zoned
- Fireplaces1
- Fireplace DescriptionGas Log, Gas Starter
Interior Details
- StyleTraditional
- ConstructionStucco
- Built In2001
- StoriesArray
- ParkingAttached, Garage
- FeaturesPrivate Yard, Rain Gutters
- ServicesClubhouse, Country Club, Fitness Center, Golf, Homeowners Association, Near Schools, Pool, Restaurant, Sidewalks, Street Lights, Swim Team, Tennis Court(s)
- UtilitiesCable Available, Electricity Available, Natural Gas Available, Phone Available, Water Available
- SewerSeptic Tank
- Lot DescriptionBack Yard, Landscaped, Sloped, Sprinklers In Front, Sprinklers In Rear, Wooded
- Lot Dimensionsx
- Acres1
Exterior Details
Listing Provided Courtesy Of: Atlanta Fine Homes Sotheby's International 770-442-7300

This property information delivered from various sources that may include, but not be limited to, county records and the multiple listing service. Although the information is believed to be reliable, it is not warranted and you should not rely upon it without independent verification. Property information is subject to errors, omissions, changes, including price, or withdrawal without notice.
For issues regarding this website, please contact Eyesore at 678.692.8512.
Data Last updated on April 8, 2025 1:24pm

















































