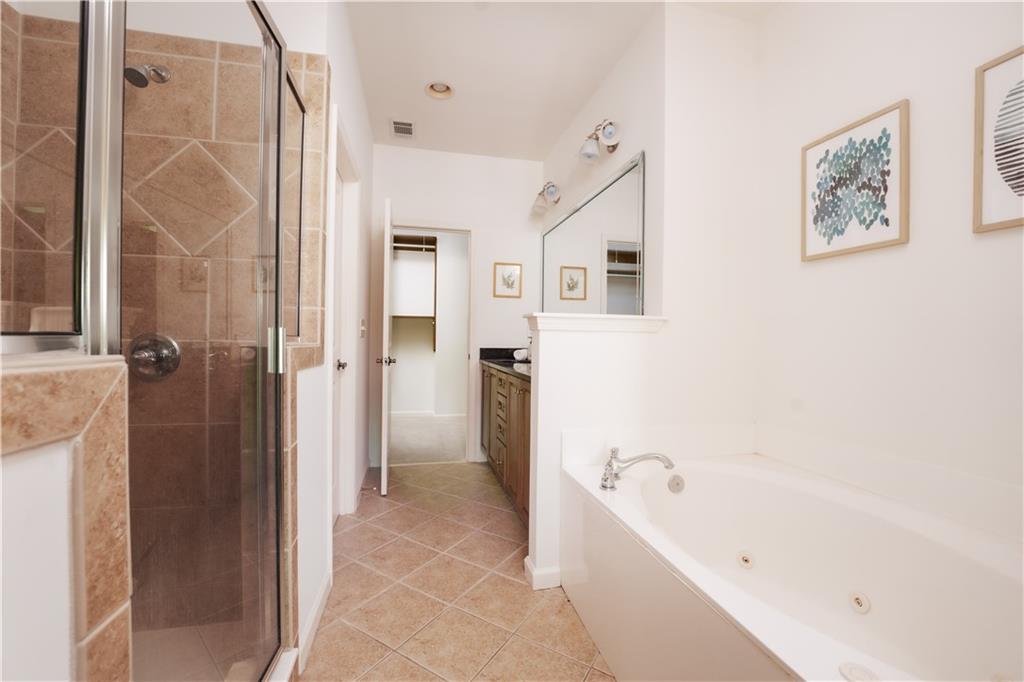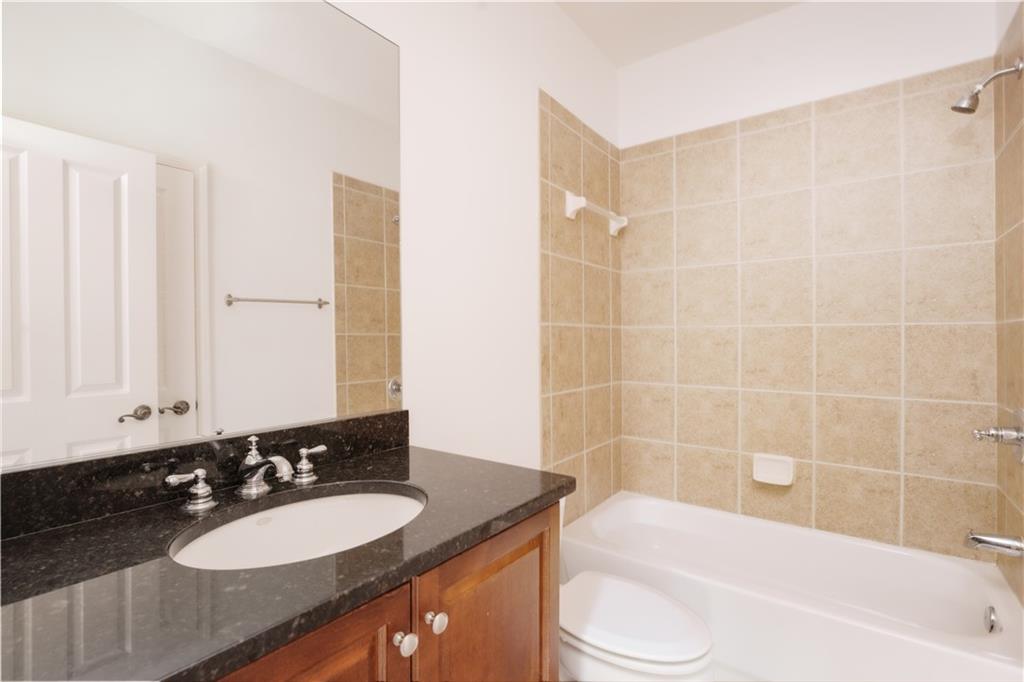2661 Rivers Edge Drive NE
Atlanta, GA 30324
$499,000
Discover this stunning end unit nestled in the private, gated community of Rivers Edge at Peachtree Creek. The open and airy layout seamlessly connects the living, dining, and kitchen areas, creating a relaxed flow perfect for entertaining or unwinding in peace. The main level features 10-foot ceilings, beautiful hardwood floors, spacious kitchen with granite countertops, a breakfast bar, and French doors that open to a private deck—ideal for enjoying your morning coffee or evening cocktails. A separate dining room and convenient powder room complete this level. Upstairs, the owner’s suite boasts elegant trey ceilings and a luxurious bathroom with a walk-in shower and spa tub. A laundry room and cozy guest room w/ large closet are also on this floor. The terrace level offers a private third bedroom w/ ensuite bathroom that can easily flex to a home office and/or workout room. Access the garage on this level, including its spacious storage closet. Centrally located just three blocks from the new Trailhead for the South Fork Peachtree Greenway (a future connection to the Atlanta Beltline), the community features guest parking, a pet station, and scenic creekside seating. Minutes from Phipps Plaza, Lenox Mall, boutique shopping, dining, Shady Valley Park, and with easy access to GA-400, I-85/75, and MARTA, this home is super close to Emory, CDC, Midtown, and major employers. Don’t miss out—this Brookhaven beauty won’t last long!
- SubdivisionRivers Edge at Peachtree Creek
- Zip Code30324
- CityAtlanta
- CountyDekalb - GA
Location
- ElementaryWoodward
- JuniorSequoyah - DeKalb
- HighCross Keys
Schools
- StatusActive
- MLS #7528645
- TypeCondominium & Townhouse
MLS Data
- Bedrooms3
- Bathrooms3
- Half Baths1
- Bedroom DescriptionOversized Master
- RoomsBasement, Bathroom, Bedroom, Dining Room, Family Room, Kitchen, Laundry, Master Bedroom
- BasementDaylight, Exterior Entry, Finished, Finished Bath, Interior Entry
- FeaturesCrown Molding, Disappearing Attic Stairs, Double Vanity, High Ceilings 9 ft Lower, High Ceilings 9 ft Upper, High Ceilings 10 ft Main, Sound System
- KitchenBreakfast Bar, Cabinets Stain, Kitchen Island, Pantry, Solid Surface Counters, View to Family Room
- AppliancesDishwasher, Disposal, Dryer, Gas Range, Gas Water Heater, Microwave, Range Hood, Refrigerator, Washer
- HVACCeiling Fan(s), Central Air, Multi Units
- Fireplaces1
- Fireplace DescriptionFactory Built, Family Room
Interior Details
- StyleTownhouse
- ConstructionBlown-In Insulation, Brick
- Built In2004
- StoriesArray
- ParkingDriveway, Garage
- ServicesDog Park, Gated, Homeowners Association, Near Public Transport, Near Schools, Near Shopping, Near Trails/Greenway, Park, Pickleball, Playground
- UtilitiesCable Available, Electricity Available, Natural Gas Available, Phone Available, Sewer Available, Underground Utilities, Water Available
- SewerPublic Sewer
- Lot Dimensionsx
- Acres4.9
Exterior Details
Listing Provided Courtesy Of: Keller Knapp 404-370-0092

This property information delivered from various sources that may include, but not be limited to, county records and the multiple listing service. Although the information is believed to be reliable, it is not warranted and you should not rely upon it without independent verification. Property information is subject to errors, omissions, changes, including price, or withdrawal without notice.
For issues regarding this website, please contact Eyesore at 678.692.8512.
Data Last updated on July 5, 2025 12:32pm



















