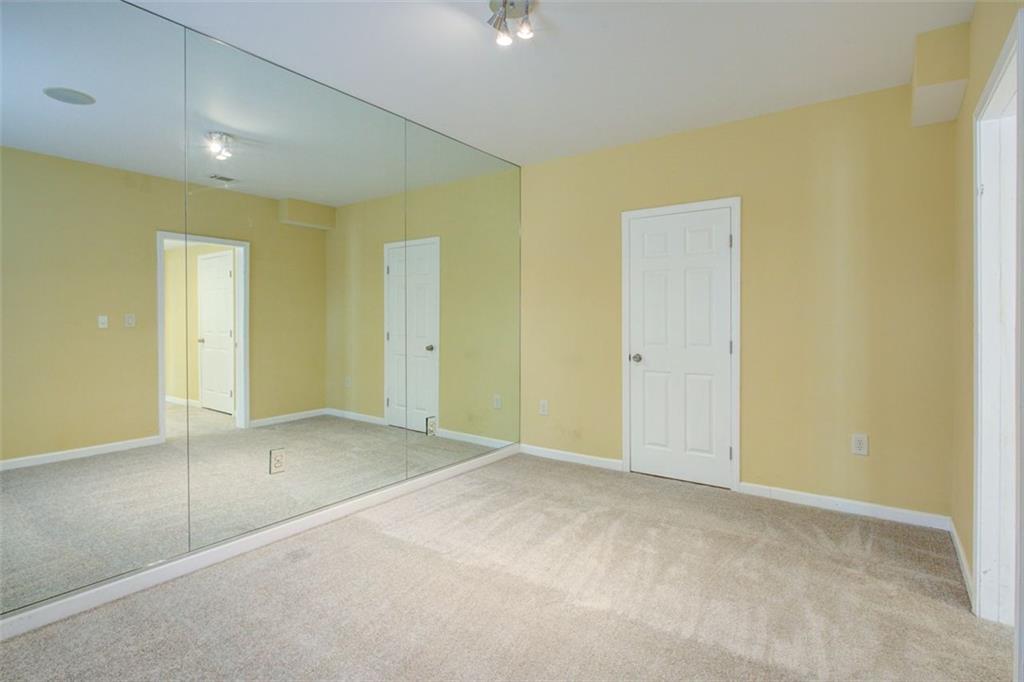5004 Duxford Drive SE
Smyrna, GA 30082
$830,000
HIGHLY MOTIVATED SELLER – WILLING TO PROVIDE $15K TOWARDS UPGRADES FOR THE RIGHT OFFER! ?? This stunning home offers exceptional curb appeal and features the largest floor plan in the neighborhood, all just minutes from I-285 and The Battery. Thoughtfully designed and quality-built, the home includes over $20,000 in recent upgrades, including a brand-new roof, new gutters, and all three new HVAC units, ensuring year-round comfort and energy efficiency. Freshly painted kitchen cabinets. Inside, you’ll find hardwood floors throughout the main level, a chef’s kitchen with granite countertops, and a spacious family room with a wall of windows overlooking the fenced, level backyard—ideal for entertaining, play, or relaxing evenings. Equipped with surround sound both indoors and out, this home is perfect for gatherings and cookouts. The interior and exterior have been freshly painted, including newly painted kitchen cabinets, giving the entire home a clean, modern aesthetic. Upstairs, the luxurious master suite offers a peaceful retreat with a sitting area and a spa-style en-suite bath. Every additional bedroom includes its own private full bathroom, providing comfort and privacy for family or guests. The fully finished basement is an entertainer’s dream—featuring a media room, exercise room, and a custom wet bar with built-ins, making it the ultimate space for movie nights, game days, or hosting. Located in an award-winning school district and just 15 minutes from top private schools like Westminster and Lovett, this home combines space, style, location, and value. Don’t miss out—schedule your private tour today and take advantage of this exceptional opportunity!
- SubdivisionWoodland Gate
- Zip Code30082
- CitySmyrna
- CountyCobb - GA
Location
- StatusActive
- MLS #7529211
- TypeResidential
MLS Data
- Bedrooms6
- Bathrooms5
- Bedroom DescriptionOversized Master, Sitting Room
- RoomsBasement, Bonus Room, Exercise Room, Game Room
- BasementExterior Entry, Daylight, Bath/Stubbed, Finished, Interior Entry, Finished Bath
- FeaturesHigh Ceilings 10 ft Main, High Ceilings 9 ft Upper, Coffered Ceiling(s), Crown Molding, Walk-In Closet(s)
- KitchenCabinets Stain, Solid Surface Counters, View to Family Room
- AppliancesDouble Oven, Dishwasher, Dryer, Refrigerator, Gas Oven/Range/Countertop
- HVACCentral Air
- Fireplaces1
- Fireplace DescriptionDecorative
Interior Details
- StyleCraftsman, Traditional
- ConstructionBrick 3 Sides
- Built In2001
- StoriesArray
- ParkingGarage Faces Front
- ServicesTennis Court(s), Pool, Playground
- UtilitiesCable Available, Electricity Available, Natural Gas Available, Sewer Available, Water Available
- SewerPublic Sewer
- Lot DescriptionBack Yard
- Lot Dimensions98x66x131x134
- Acres0.26
Exterior Details
Listing Provided Courtesy Of: Chapman Hall Professionals 678-730-0080

This property information delivered from various sources that may include, but not be limited to, county records and the multiple listing service. Although the information is believed to be reliable, it is not warranted and you should not rely upon it without independent verification. Property information is subject to errors, omissions, changes, including price, or withdrawal without notice.
For issues regarding this website, please contact Eyesore at 678.692.8512.
Data Last updated on December 9, 2025 4:03pm
























































