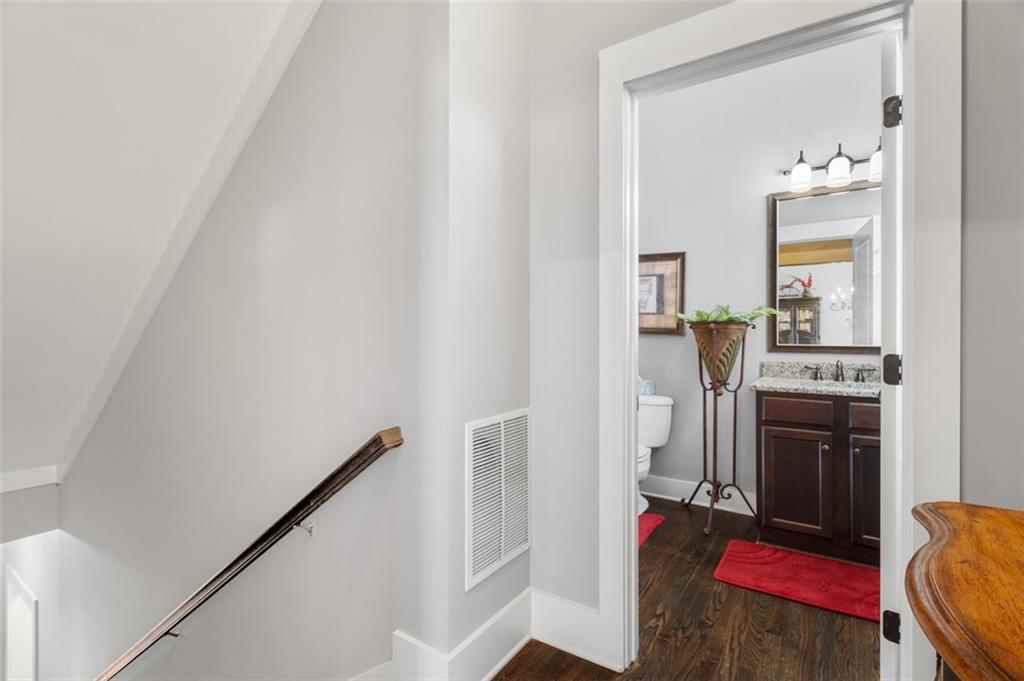101 Twin Creeks Drive
Big Canoe, GA 30143
$785,000
Welcome to this spectacular home, perfectly positioned to offer breathtaking views of the lush golf course, serene Disharoon Creek, and majestic mountains. As you enter the main level, you'll find a cozy living room with a fireplace, dining room, and a well-appointed kitchen, all designed for both comfort and elegance. This level also features the primary suite, a powder room, convenient laundry room, and a large sunroom with a gas log stove that overlooks the fairway, with the mountains providing a stunning backdrop. Upstairs, the loft area offers additional living space, along with a guest bedroom and a full bath, ensuring privacy and comfort for visitors. The terrace level provides a casual living space, another guest bedroom and full bath, a large, screened porch, and a generous storage room—ideal for all your needs. Step outside to the deck off the garage, where you can enjoy the peaceful beauty of your backyard oasis. The professionally landscaped backyard, filled with flowering shrubs, leads to steps that take you directly to the golf course, making it easy to enjoy the outdoors. Nestled in the charming Twin Creeks community within Big Canoe, this home is one of just 13 residences, creating a close-knit neighborhood with friendly neighbors. The community features a gazebo and creek side bench in the cul-de-sac, and is just minutes from the main gate, clubhouse, and all the incredible amenities Big Canoe has to offer. This is truly an opportunity you don’t want to miss! *Buyer to verify all information and dimensions deemed important.
- SubdivisionBig Canoe
- Zip Code30143
- CityBig Canoe
- CountyPickens - GA
Location
- StatusActive
- MLS #7529264
- TypeResidential
MLS Data
- Bedrooms3
- Bathrooms3
- Half Baths1
- Bedroom DescriptionMaster on Main
- RoomsFamily Room, Game Room, Laundry, Loft, Office, Sun Room
- BasementDaylight, Finished Bath, Finished, Full, Walk-Out Access
- FeaturesHigh Ceilings 10 ft Main, High Ceilings 10 ft Lower, High Ceilings 10 ft Upper
- KitchenBreakfast Bar, Cabinets White, Stone Counters, Kitchen Island, Pantry, View to Family Room
- AppliancesDishwasher, Dryer, Disposal, Electric Water Heater, Electric Range, Refrigerator, Gas Cooktop, Microwave, Self Cleaning Oven, Washer
- HVACCeiling Fan(s), Central Air, Electric
- Fireplaces2
- Fireplace DescriptionGas Log, Gas Starter, Living Room, Other Room
Interior Details
- StyleCraftsman, Traditional
- ConstructionHardiPlank Type
- Built In2011
- StoriesArray
- ParkingGarage Door Opener, Driveway, Garage, Kitchen Level, Level Driveway
- FeaturesLighting, Rear Stairs, Rain Gutters
- ServicesClubhouse, Gated, Golf, Lake, Marina, Pickleball, Fitness Center, Fishing, Pool, Tennis Court(s), Dog Park, Racquetball
- UtilitiesCable Available, Electricity Available, Phone Available, Sewer Available, Underground Utilities, Water Available
- SewerPublic Sewer
- Lot DescriptionLandscaped, Mountain Frontage, Sloped
- Acres0.3
Exterior Details
Listing Provided Courtesy Of: Sanders RE, LLC 678-888-3438

This property information delivered from various sources that may include, but not be limited to, county records and the multiple listing service. Although the information is believed to be reliable, it is not warranted and you should not rely upon it without independent verification. Property information is subject to errors, omissions, changes, including price, or withdrawal without notice.
For issues regarding this website, please contact Eyesore at 678.692.8512.
Data Last updated on July 4, 2025 10:01pm











































